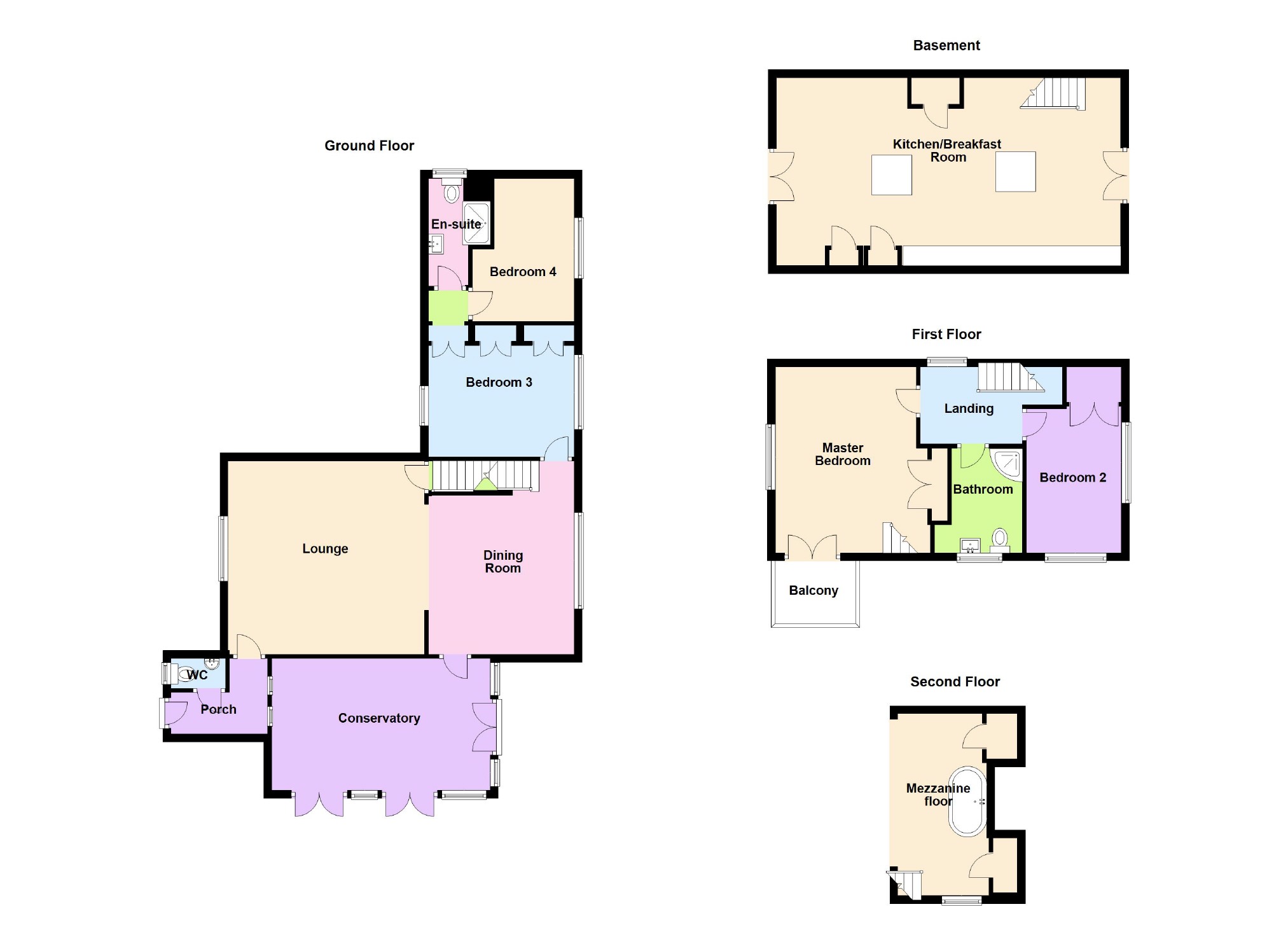4 Bedrooms Semi-detached house for sale in Miller Hey, Mossley, Ashton-Under-Lyne OL5 | £ 450,000
Overview
| Price: | £ 450,000 |
|---|---|
| Contract type: | For Sale |
| Type: | Semi-detached house |
| County: | Greater Manchester |
| Town: | Ashton-under-Lyne |
| Postcode: | OL5 |
| Address: | Miller Hey, Mossley, Ashton-Under-Lyne OL5 |
| Bathrooms: | 2 |
| Bedrooms: | 4 |
Property Description
**** 360 interactive tour available *****
A rare opportunity to purchase a refreshingly unique property, dating back to 1780s brimming with character and bursting with impressive period features throughout.
This property is surrounded by open countryside in a peaceful, semi rural location and offers elegant, stylish and unique living accommodation with the warmth and coziness of a beautiful family home.
The accommodation has been adapted over three floors to provide spacious, well-proportioned family accommodation, including two generous-sized reception rooms plus a conservatory, a large farmhouse-style kitchen, downstairs toilet, four bedrooms, two within their own quarters with a shower room. On the first floor, there is a family shower room, bedroom two and an impressive, luxury master bedroom with balcony.
Standing alongside the open countryside and far reaching views the house is complimented by beautiful landscaped gardens and terraces with well tended lawn, shrubs and lovely stocked flower beds.
The property's beautiful rural location lies nonetheless only a few minutes drive from the shops and other facilities of Mossley town plus good local schools and transport links are all close at hand.
Entrance Porch
A spacious entrance porch with a wooden cottage style front door, radiator, two frosted windows and door to;
Downstairs Toilet (4'6 x 2'5 (1.37m x 0.74m))
A two piece white suite with a low level WC and wash hand basin, radiator and light wooden flooring
Lounge (16'2 x 15'1 (4.93m x 4.60m))
Double-glazed window to the front, built in cast iron fireplace with a wood burning stove, central heating radiators and exposed wooden ceiling beams.
Dining Room (15'4 x 12'0 (4.67m x 3.66m))
Double-glazed windows to the rear, central heating radiator, exposed wooden ceiling beams and two Corinthian styled pillars
Conservatory (17'10 x 10'10 (5.44m x 3.30m))
Double glazed windows and three patio door exits, exposed stone walls
Bedroom Three (11'9 x 10'9 (3.58m x 3.28m))
Named as the 'West wing' and self contained with Double glazed windows, a range of double wardrobes, wood flooring and velux window
Inner Hallway
Access to;
Bedroom Four (11'9 x 8'4 (3.58m x 2.54m))
Double glazed windows, central heated radiator, wooden flooring
Shower Room (8'10 x 3'4 (2.69m x 1.02m))
A three piece white suite comprising of a low level WC, vanity unit and a walk in double shower, fully tiled walls, wall lights and double glazed window
Lower Level
Kitchen (28'8 x 15'2 (8.74m x 4.62m))
A beautiful farm house styled kitchen consisting of a Belfast skin, two centralised wooden breakfast bars, plus a range of fitted base units incorporating cupboards and drawers with work surfaces over, space for range cooker, duel aspect double glazed patio doors, central heated radiators, exposed wooden beams with a tiled floor throughout.
First Floor
Master Bedroom (15'3 x 11'7 (4.65m x 3.53m))
An impressive luxury master bedroom with a mezzanine dressing area fitted with a jacuzzi bath and eaves storage plus access to a balcony to enjoy the beautiful rural setting. A range of double built in wardrobes, wooden flooring and exposed wooden beams.
Bedroom Two (11'9 x 7'10 (3.58m x 2.39m))
Two double-glazed windows, central heated radiator, wooden floor, built in wardrobes
Main Shower Room (8'6 x 6'5 (2.59m x 1.96m))
A three piece suite comprising of a low level WC, vanity unit and corner walk in shower cubicle, fully tiled walls and flooring, radiator and double glazed window
You may download, store and use the material for your own personal use and research. You may not republish, retransmit, redistribute or otherwise make the material available to any party or make the same available on any website, online service or bulletin board of your own or of any other party or make the same available in hard copy or in any other media without the website owner's express prior written consent. The website owner's copyright must remain on all reproductions of material taken from this website.
Property Location
Similar Properties
Semi-detached house For Sale Ashton-under-Lyne Semi-detached house For Sale OL5 Ashton-under-Lyne new homes for sale OL5 new homes for sale Flats for sale Ashton-under-Lyne Flats To Rent Ashton-under-Lyne Flats for sale OL5 Flats to Rent OL5 Ashton-under-Lyne estate agents OL5 estate agents



.png)











