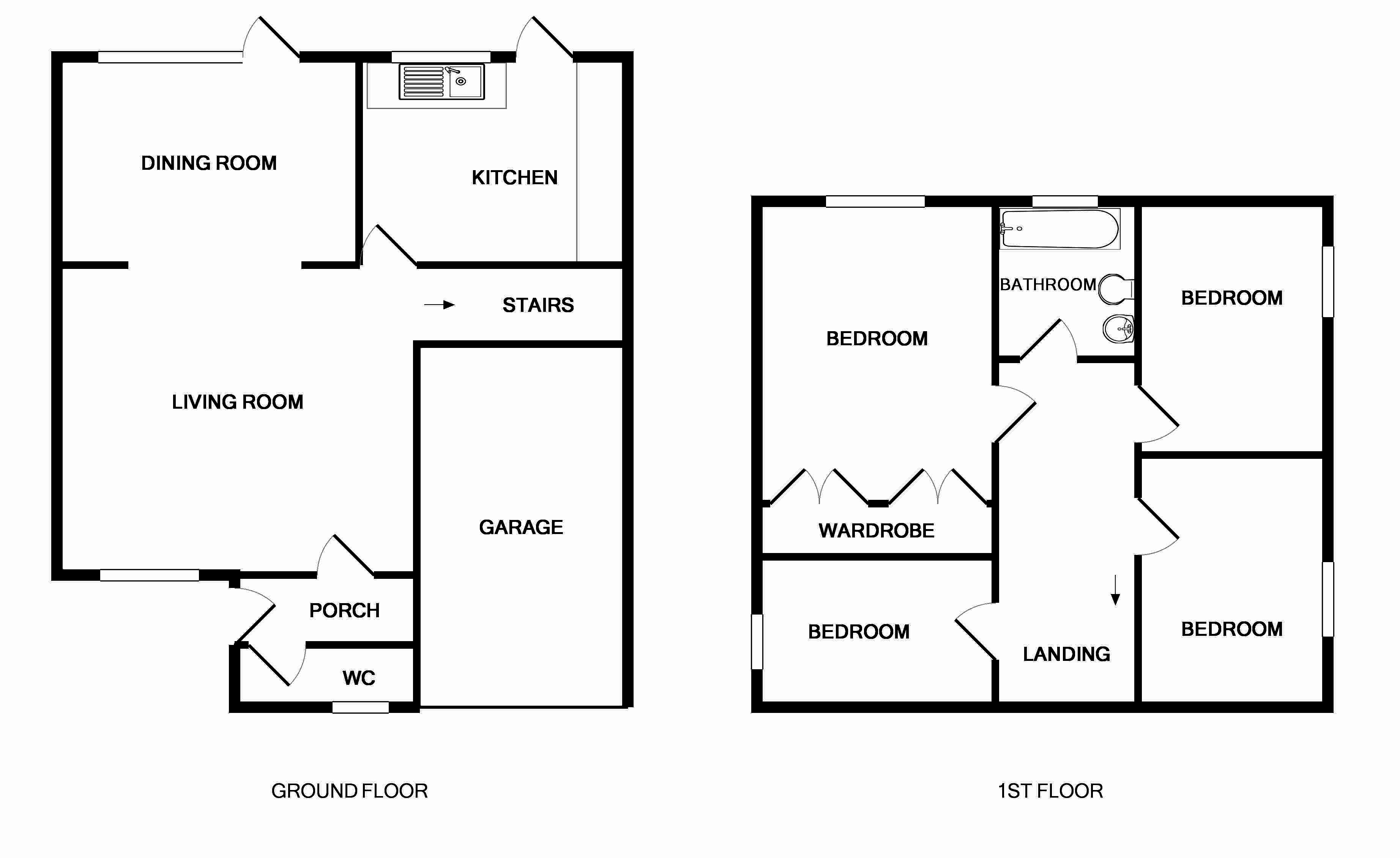4 Bedrooms Semi-detached house for sale in Millers Close, Great Horkesley, Colchester CO6 | £ 289,995
Overview
| Price: | £ 289,995 |
|---|---|
| Contract type: | For Sale |
| Type: | Semi-detached house |
| County: | Essex |
| Town: | Colchester |
| Postcode: | CO6 |
| Address: | Millers Close, Great Horkesley, Colchester CO6 |
| Bathrooms: | 1 |
| Bedrooms: | 4 |
Property Description
Offered for sale with no onward chain and heaps of potential, this excellent sized four bedroom semi detached property is just what you have been waiting for. Situated in the highly desirable village of Great Horkesley, this property benefits from being just a short distance from the North of Colchester providing excellent access to Colchester's mainline station and town central, as well as local pubs, schools and amenities. It also provides convenient access to the A12 and Colchester's General Hospital. Internally the accommodation comprises of an entrance hallway, ground floor cloakroom, lounge, dining room and a fitted kitchen, with the first floor benefitting from four good sized bedrooms and a newly installed family bathroom. The property is further enhanced by having a large garage, off road parking and the luxury of a private enclosed rear garden. With properties in this village being highly sought after by families and commuters alike, we would strongly advise an early viewing.
Door to entrance hall
cloakroom Low level WC, vanity unit incorporating a hand wash basin with a cupboard under, double glazed window to front and a radiator
living room 14' 4" x 12' 4" (4.37m x 3.76m) Window to front aspect, radiator and stairs rising to the first floor landing
dining room 12' 7" x 9' 0" (3.84m x 2.74m) Radiator, window and door to rear aspect.
Kitchen 12' 8" x 11' 0" (3.86m x 3.35m) Space for a fridge/freezer, fitted with a wooden laminated work surface with cupboards under and eye level cupboards over, space for a cooker, further wooden laminated work surface with a cupboard and set of drawers under, stainless steel sink and double drainer set into surface, additional wooden laminated work surface with cupboards under, space for a washing machine, floor mounted oil boiler, radiator, under stairs storage cupboard, window and door to rear giving access to the garden
first floor landing Loft access, radiator and doors to:
Bedroom one 11' 9" x 10' 8" (3.58m x 3.25m) Double glazed window to front aspect, radiator and a built-in storage cupboard.
Bedroom two 10' 9" x 9' 10" (3.28m x 3m) Double glazed window to rear aspect, radiator and a built-in storage cupboard
bedroom three 9' 6" x 9' 3" (2.9m x 2.82m) Double glazed window to rear aspect and a radiator
bedroom four 8' 11" x 8' 0" (2.72m x 2.44m) Double glazed window to front aspect, radiator and a built-in storage cupboard.
Bathroom Panel enclosed bath with a shower attachment over, low level WC, pedestal hand wash basin, double glazed obscure window to side and a radiator
outside To the front of the property there is a driveway providing off road parking, in turn leading to the garage which has an up and over door. There is side access through to the rear garden which is mainly laid to lawn. It is fully enclosed by wooden panel fencing and hedging borders.
Property Location
Similar Properties
Semi-detached house For Sale Colchester Semi-detached house For Sale CO6 Colchester new homes for sale CO6 new homes for sale Flats for sale Colchester Flats To Rent Colchester Flats for sale CO6 Flats to Rent CO6 Colchester estate agents CO6 estate agents



.png)










