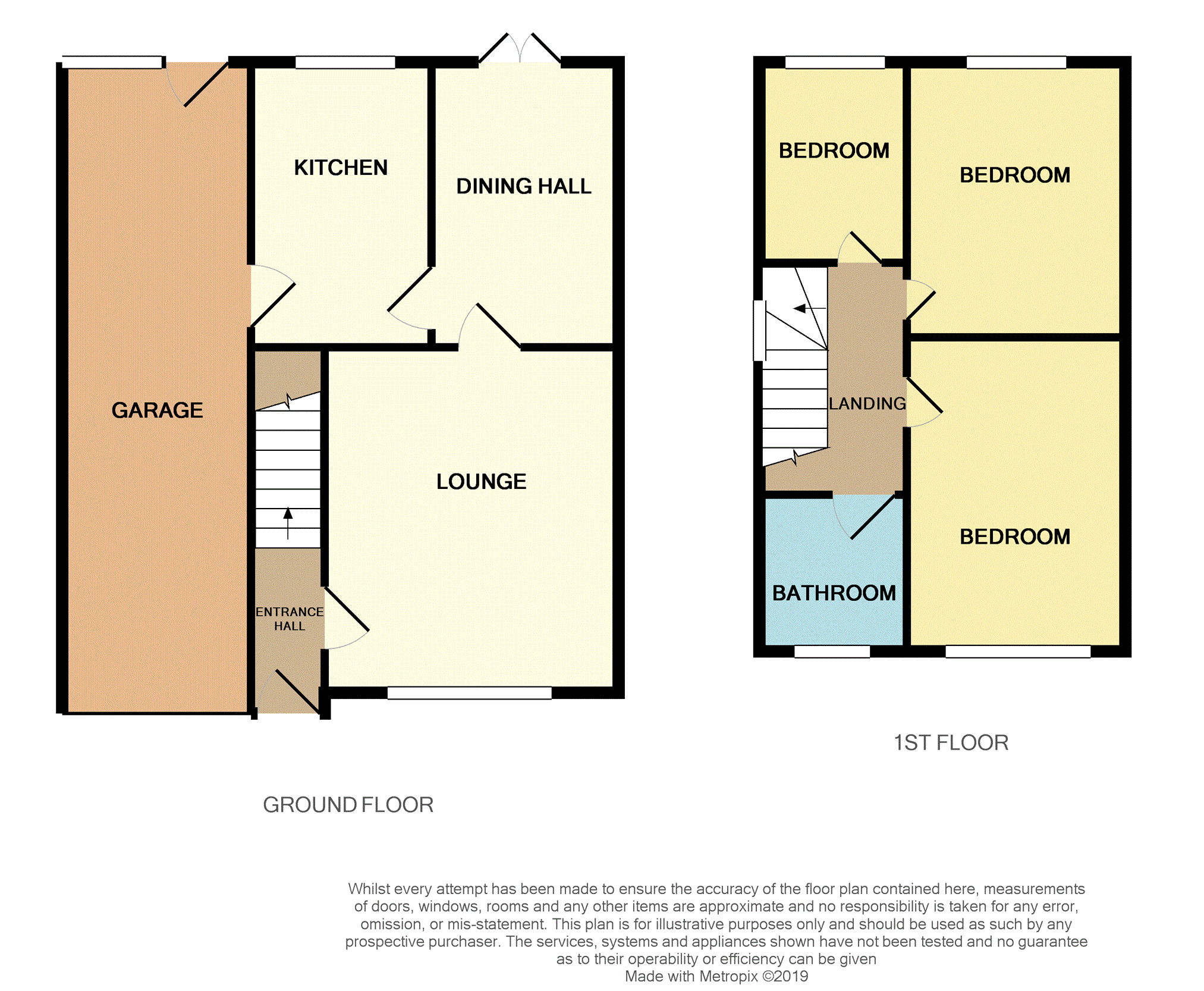3 Bedrooms Semi-detached house for sale in Millers Close, Moreton, Wirral CH46 | £ 160,000
Overview
| Price: | £ 160,000 |
|---|---|
| Contract type: | For Sale |
| Type: | Semi-detached house |
| County: | Cheshire |
| Town: | Wirral |
| Postcode: | CH46 |
| Address: | Millers Close, Moreton, Wirral CH46 |
| Bathrooms: | 1 |
| Bedrooms: | 3 |
Property Description
Great opportunity to purchase this lovely three bedroom semi detached property in the sought after residential area of Moreton. Situated in a quiet cul-de-sac of Millhouse Lane which is just a short distance to Moreton Village. This property is perfect for families or first time buyers. Spacious living accommodation, off road parking and a great sized garage. Close to local amenities, transport links and schools, viewing is highly recommended to full appreciate what this property has to offer.
In brief the property comprises, entrance hall with staircase to first floor, living room, dining room with double doors to the rear garden, kitchen, large garage which has been converted into entertainment space with also access to rear garden. To the first floor are 3 bedrooms and a family bathroom.
Entrance Hall
UPVC Double glazed door, staircase to first floor, storage cupboard, central heating radiator.
Lounge
13'08" x 11'08"
Double glazed window to front, electric fire place, central heating radiator.
Dining Room
11'03" x 7'05"
Double glazed French doors to rear, central heating radiator.
Kitchen
11'04" x 6'11"
Having a range of wall and base units with complimentary worktops, space and plumbing for washing machine and dishwasher, space for fridge freezer, 4 ring gas hob with integrated oven below, pull out extractor above, stainless steel sink and drainer, tiled splash back and flooring, under stair storage, access to garage.
Bedroom One
12'05" x 8'08"
Double glazed window to front, fitted sliding door wardrobe, central heating radiator.
Bedroom Two
10'11" x 8'03
Double glazed window to rear, fitted wardrobe, central heating radiator.
Bedroom Three
7'11" x 6'05"
Double glazed window to rear, central heating radiator.
Bathroom
6'02" x 5'11"
White suite comprising: W.C. Wash basin, bath with shower above. Double glazed window to front, Tiling to walls, vinyl flooring, central hearing radiator.
Garage
The garage has been converted into entertainment space with UPVC door to rear garden. Up and over door, electric points and electric fire place.
Outside
To the front of the property is concrete drive way with lawned area.
The rear garden comprises a paved patio area with steps to the lawned grass area and fences to boundaries.
Property Location
Similar Properties
Semi-detached house For Sale Wirral Semi-detached house For Sale CH46 Wirral new homes for sale CH46 new homes for sale Flats for sale Wirral Flats To Rent Wirral Flats for sale CH46 Flats to Rent CH46 Wirral estate agents CH46 estate agents



.png)










