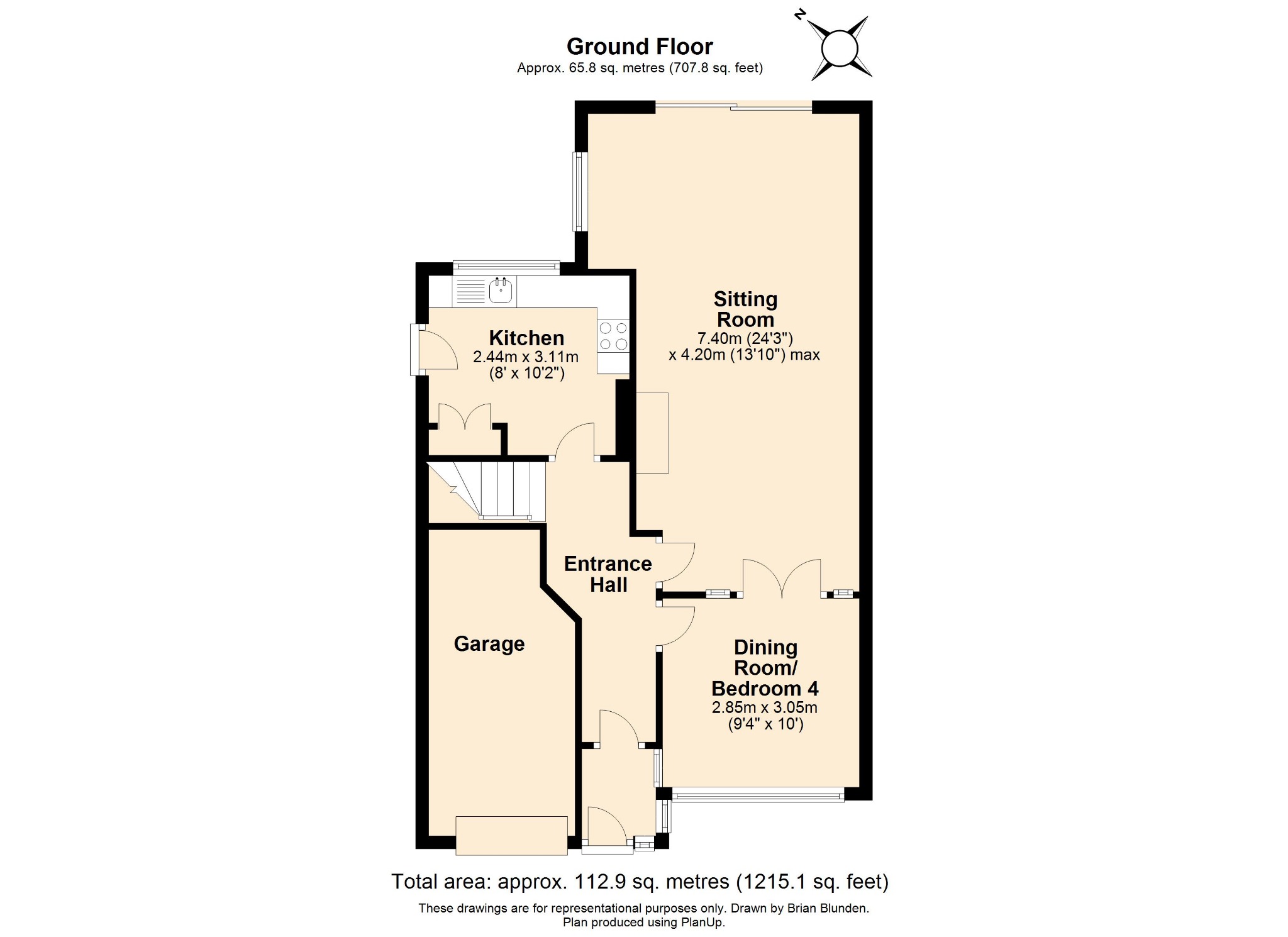3 Bedrooms Semi-detached house for sale in Millfield, Southwater, Horsham RH13 | £ 415,000
Overview
| Price: | £ 415,000 |
|---|---|
| Contract type: | For Sale |
| Type: | Semi-detached house |
| County: | West Sussex |
| Town: | Horsham |
| Postcode: | RH13 |
| Address: | Millfield, Southwater, Horsham RH13 |
| Bathrooms: | 1 |
| Bedrooms: | 3 |
Property Description
Courtney Green are delighted to have been favoured to sell this extended three bedroom Croudace built semi-detached house, situated on this well regarded development at the southern end of the village. Close to the Country Park and within walking distance of the village centre, the house would benefit from some cosmetic attention, but has been enlarged at ground floor level to provide very comfortable living space. The accommodation comprises an entrance porch and entrance hall, dining room/fourth bedroom, the enlarged sitting room which provided a music room for the former owner and a kitchen. Upstairs there are three good sized bedrooms and the bathroom. Heating and hot water is provided by a gas fired boiler and all of the windows have been double glazed. Outside there is a generous frontage providing plenty of off street parking together with the partly integral garage which has an electrically operated up and over door. There is a lovely east facing rear garden of about 55ft which enjoys a very good degree of privacy. Offered for sale with no chain, viewings are strongly recommended with the vendor's sole agents, Courtney Green.
Situation: The thriving village of Southwater has under-gone major development and improvement in recent years and now offers an outstanding village centre with numerous shops, stores and health centre situated within Lintot Square and outstanding leisure and sporting facilities at Southwater Country Park. There are local highly regarded junior schools with proven results and bus services to Horsham station and town centre, which is just over three miles distant.
The accommodation with approximate room sizes comprises:
UPVC front door with obscure sidelight to the
Enclosed Entrance Porch
With tiled floor and walls, side window, light point, coat hooks and obscured door to
Entrance Hall
With high level storage cupboard, radiator, multi-glazed door to
Dining Room/Bedroom 4 10’ x 9’4 into bay window
With bay style window to the front with radiator below, coving, obscured glazed and matching sidelights to the
Sitting Room 24’3 x 13’9 narrows to 10’10
This enlarged room has sliding double glazed doors leading out to the garden and a further window to the side, marble fire surround with fitted gas coal effect Baxi Bermuda fire incorporating a bac boiler which provides heating and hot water, t.V. Aerial point, telephone point, numerous wall light points, serving hatch to the Kitchen, two radiators, coving.
From the Entrance Hall an additional door leads to the
Kitchen 10’1 x 8’ max
With a range of eye and base level storage cupboards with drawers and worktops, open shelving and inset sink with mixer tap and drainer, window above looking out over the garden. Recesses for electric cooker, washing machine and fridge/freezer, two useful up-right store cupboards, radiator, glazed door to the outside.
From the Entrance hall the stairs rise and turn past a side window to the
First Floor Landing
With pull down hatch to loft space, radiator, airing cupboard housing the hot water cylinder with shelving, further shelved cupboard. Doors to each room.
Bedroom 1 12’1 x 10’6
With a front aspect window having manual exterior roller blind, radiator, wall light point, shallow closet.
Bedroom 2 11’ x 11’ plus door recess
With rear aspect window, radiator, built-in wardrobe, two wall light points.
Bedroom 3 8’7 x 7’5
With shallow closet, front aspect window with manual exterior roller blind, some adjustable shelving.
Bathroom 8’ x 5’5
With a suite of enclosed bath having mixer tap and independent shower and shower screen, vanity style wash basin, adjacent w.C. With concealed cistern, fully tiled walls, windows to rear and side, shaver point, spot light.
Outside
There is a pleasant frontage to the property which consists of a private area of lawn with flower beds and a further area to the front with two established silver birch trees. There is extensive driveway parking which also leads to the
Partly Integral Garage 15’6 max into recess x 7’10
With an electrically operated up and over door, light and power, electric fuse and meter box, gas meter.
From the front there is a partly covered side passage area which has an outside light and water tap and leads to the
Rear Garden
Approximately 55ft in depth, the garden enjoys a very pleasing degree of privacy and although slightly over grown could be brought back to life with modest effort. There is a paved patio area and an area of lawn with ornamental pond and well established borders. The garden enjoys an easterly aspect.
Property Location
Similar Properties
Semi-detached house For Sale Horsham Semi-detached house For Sale RH13 Horsham new homes for sale RH13 new homes for sale Flats for sale Horsham Flats To Rent Horsham Flats for sale RH13 Flats to Rent RH13 Horsham estate agents RH13 estate agents



.png)











