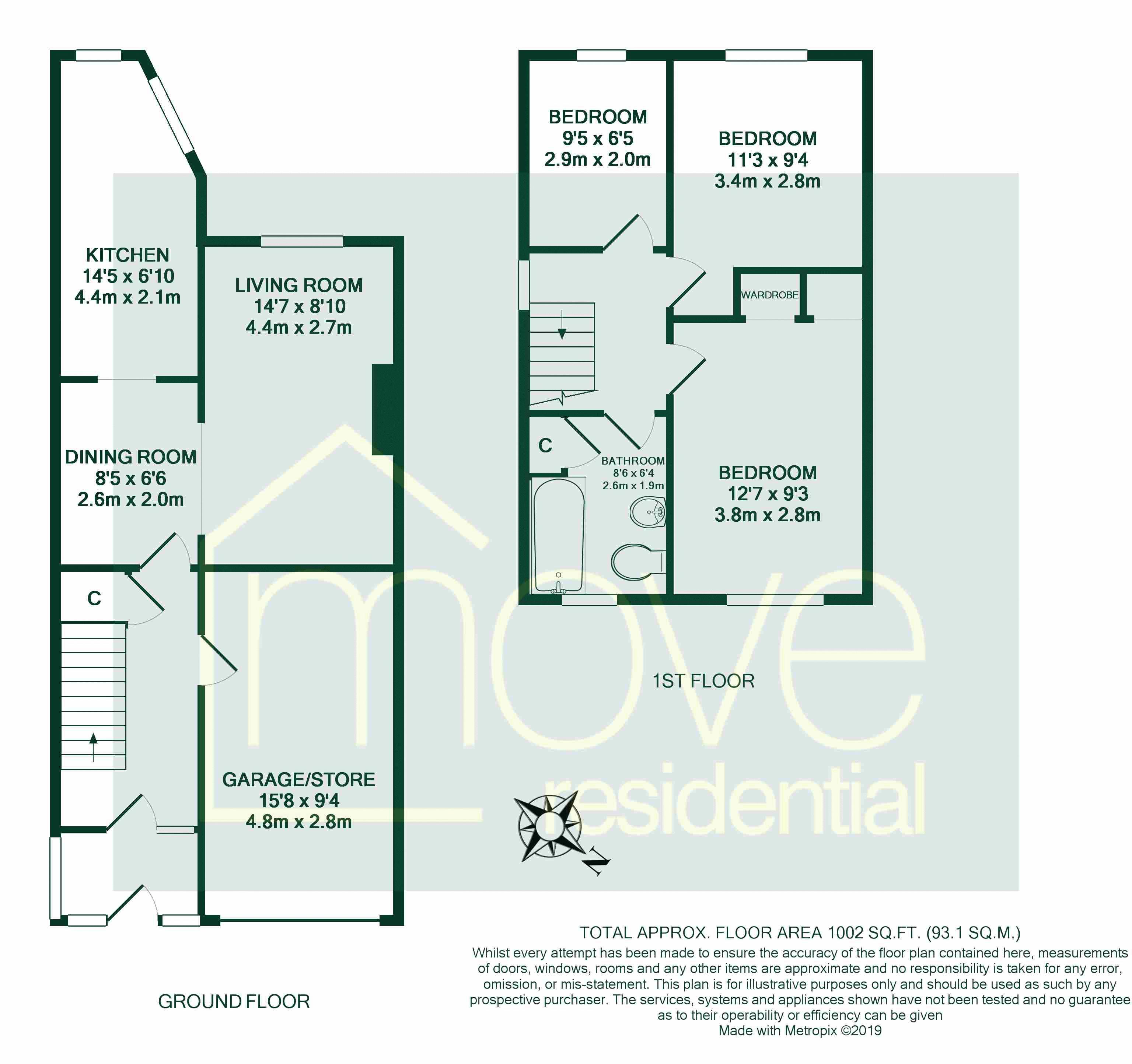3 Bedrooms Semi-detached house for sale in Millhouse Lane, Moreton, Wirral CH46 | £ 159,950
Overview
| Price: | £ 159,950 |
|---|---|
| Contract type: | For Sale |
| Type: | Semi-detached house |
| County: | Cheshire |
| Town: | Wirral |
| Postcode: | CH46 |
| Address: | Millhouse Lane, Moreton, Wirral CH46 |
| Bathrooms: | 1 |
| Bedrooms: | 3 |
Property Description
Move Residential are delighted to showcase this spacious three bedroom semi detached property situated in the popular residential area of Moreton. Well maintained and appointed the accommodation briefly comprises a hallway, lounge diner and a well fitted modern kitchen. To the first floor you have two double bedrooms, third bedroom and a family bathroom. Further benefiting from off road parking, garage, double glazing, gas central heating and a private enclosed rear garden that has been paved for ease of maintenance.
Porch -
Two UPVC double glazed leaded windows to front aspect, UPVC double glazed leaded window to side aspect, cloaks rack
Entrance Hall -
Laminate wood effect flooring, access to garage and lounge diner
Lounge Diner - (14' 7'' x 8' 10'' (4.44m x 2.69m) / Diner - 8' 5'' x 6' 6'' (2.57m x 1.98m))
Laminate wood effect flooring, gas fireplace, radiator, UPVC double glazed window to side aspect, UPVC double glazed French doors to rear aspect, access to kitchen
Kitchen -
Range of wall and base units, integrated sink unit, integrated oven and gas hob, space for fridge freezer and washing machine, radiator, ceramic wall tiles, UPVC double glazed sliding patio doors
First Floor Landing -
UPVC double glazed window to side aspect, access to bedrooms one, two and three and family bathroom
Bedroom One - (12' 7'' x 9' 3'' (3.84m x 2.82m))
Double bedroom with laminate wood effect flooring, radiator, built in wardrobe, UPVC double glazed window to front aspect
Bedroom Two - (11' 3'' x 9' 4'' (3.43m x 2.84m))
Double bedroom with radiator, UPVC double glazed window to rear aspect
Bedroom Three - (9' 5'' x 6' 5'' (2.87m x 1.96m))
Single bedroom with radiator, UPVC double glazed window to rear aspect
Bathroom - (8' 6'' x 6' 4'' (2.59m x 1.93m))
Ceramic wall tiles, bath with overhead shower unit, wash basin in vanity unit, WC, UPVC double glazed window to front aspect
Property Location
Similar Properties
Semi-detached house For Sale Wirral Semi-detached house For Sale CH46 Wirral new homes for sale CH46 new homes for sale Flats for sale Wirral Flats To Rent Wirral Flats for sale CH46 Flats to Rent CH46 Wirral estate agents CH46 estate agents



.png)










