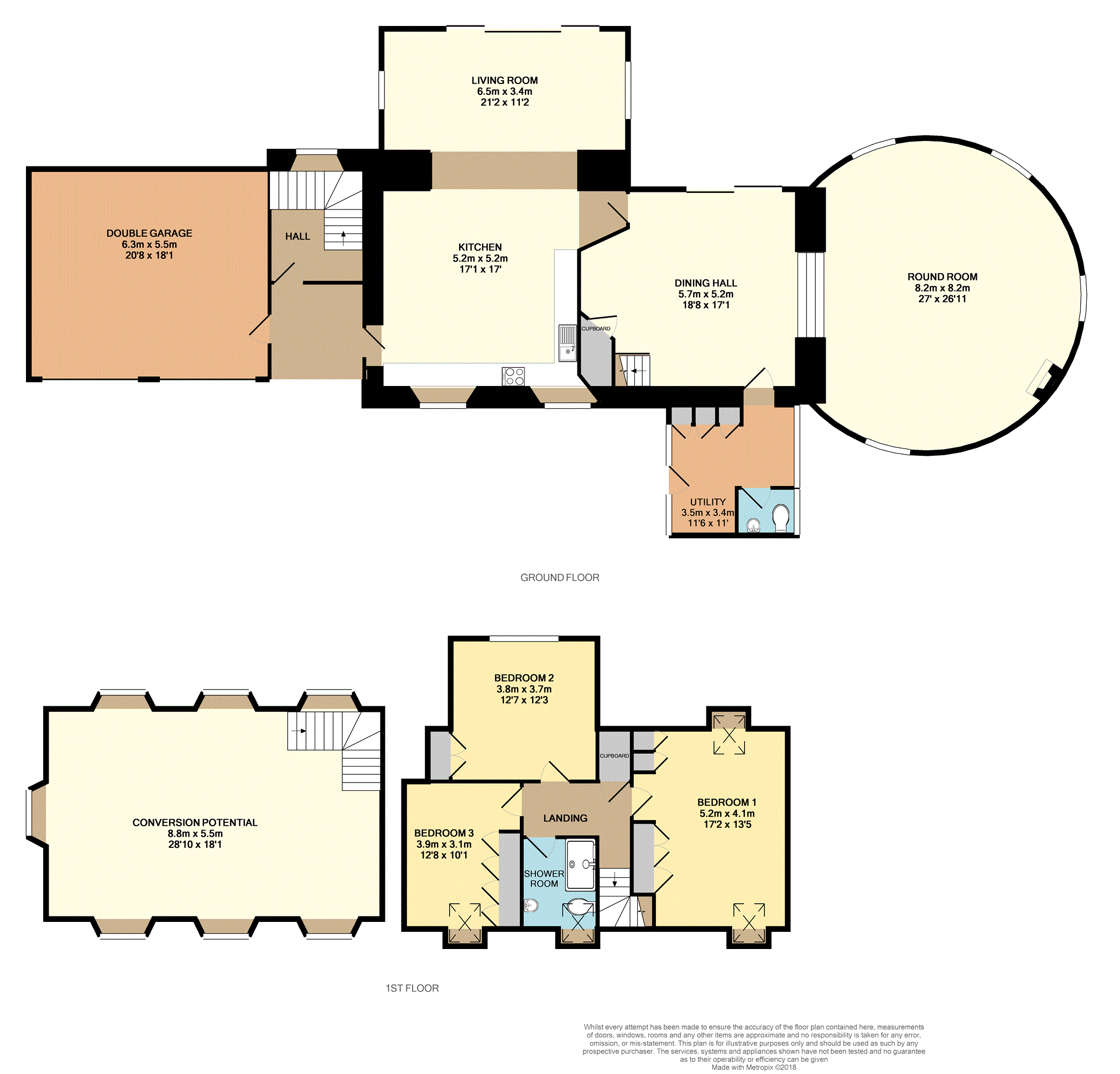3 Bedrooms Semi-detached house for sale in Milnathort., Kinross KY13 | £ 400,000
Overview
| Price: | £ 400,000 |
|---|---|
| Contract type: | For Sale |
| Type: | Semi-detached house |
| County: | Perth & Kinross |
| Town: | Kinross |
| Postcode: | KY13 |
| Address: | Milnathort., Kinross KY13 |
| Bathrooms: | 1 |
| Bedrooms: | 3 |
Property Description
This stunning former mill is located just to the north of Milnathort in a lovely setting surrounded by open farmland. The property is stone built and was converted some 25 years ago and now provides a lovely family home with large garden grounds and scope for further conversion above the garage.
The accommodation comprises: Entrance hall, separate W.C, large lounge open to kitchen, dining room, second public room (the mill room), three double bedrooms all with storage and shower room. There is a double garage with unconverted granny flat above and extensive garden grounds.
Early viewing is essential to appreciate the accommodation on offer.
Entrance Hall
There are two entrances to the property, one is via a glazed door which leads into the main entrance hall, the second again via a glazed door opens directly into the kitchen. In the entrance hall there is a further door leading to the W.C which has a white two piece suite, heated towel rail and large frosted window.
Lounge / Kitchen
This large room benefits from natural light to the front and rear and large patio doors lead out to the rear garden ground. The lounge has laminated wood flooring and ample space for several items of large lounge furniture. The lounge is open to the kitchen which is fitted with a good range of base and wall mounted units and a large central island acts as a breakfast bar and has additional storage units. Door to side leads out towards the garage and granny flat.
Sitting Room
Affectionately known as the "Round Room" this stunning additional public room has a vaulted ceiling, multi-fuel burning stove and natural light is provided via several large double glazed windows. There is a fitted carpet and ample space for large furniture. This room could alternative be used as an additional bedroom.
Dining Hall
The dining room is centrally located within the property and has doorways leading to the lounge / kitchen, downstairs washroom and the mill room. A staircase leads to the upper level and French doors lead out to a paved patio area in the rear garden. This area is ideal for entertaining and will accommodate a large dining table and chairs. Laminate flooring and understair storage cupboard.
Bedroom One
This generously proportioned master bedroom has Velux window formations to the front and rear providing ample natural light. The room is tastefully decorated in neutral tones and there is a fitted carpet and excellent built-in storage. There is ample space for a double bed and freestanding furniture.
Bedroom Two
This large second double bedroom is located to the rear with double glazed windows overlooking the rear garden ground. There is a fitted carpet, built-in storage and ample space for double bed and freestanding furniture.
Bedroom Three
The third double bedroom is again to the front with a double glazed Velux window providing natural light. There is a large fitted wardrobe offering excellent storage space. Fitted carpet and ample space for double bed.
Shower Room
The shower room is fitted with a white suite comprising: W.C, wash hand basin with built-in storage beneath and shower enclosure with electric shower fitted. Vinyl flooring and double glazed Velux window.
Gardens
The property is set within large well kept gardens which are mainly laid to lawn with mature trees and shrubs providing colour throughout the year. To the front of the property there is a gravelled driveway leading towards the double garage and offers off-street parking for several vehicles.
Garage
The property has a large double garage with twin doors giving access. There is a large space above the garage (unconverted granny flat) which has a staircase giving access. Above the garage would be ideal for conversion and is connected to the main house. There are windows on three sides providing ample natural light.
General Information
*** Note to Solicitors ***
All formal offers should be emailed in the first instance to . Should your client's offer be accepted, please then send the Principle offer directly to the seller's solicitor upon receipt of the Notification of Proposed Sale which will be emailed to you.
Property Location
Similar Properties
Semi-detached house For Sale Kinross Semi-detached house For Sale KY13 Kinross new homes for sale KY13 new homes for sale Flats for sale Kinross Flats To Rent Kinross Flats for sale KY13 Flats to Rent KY13 Kinross estate agents KY13 estate agents



.png)











