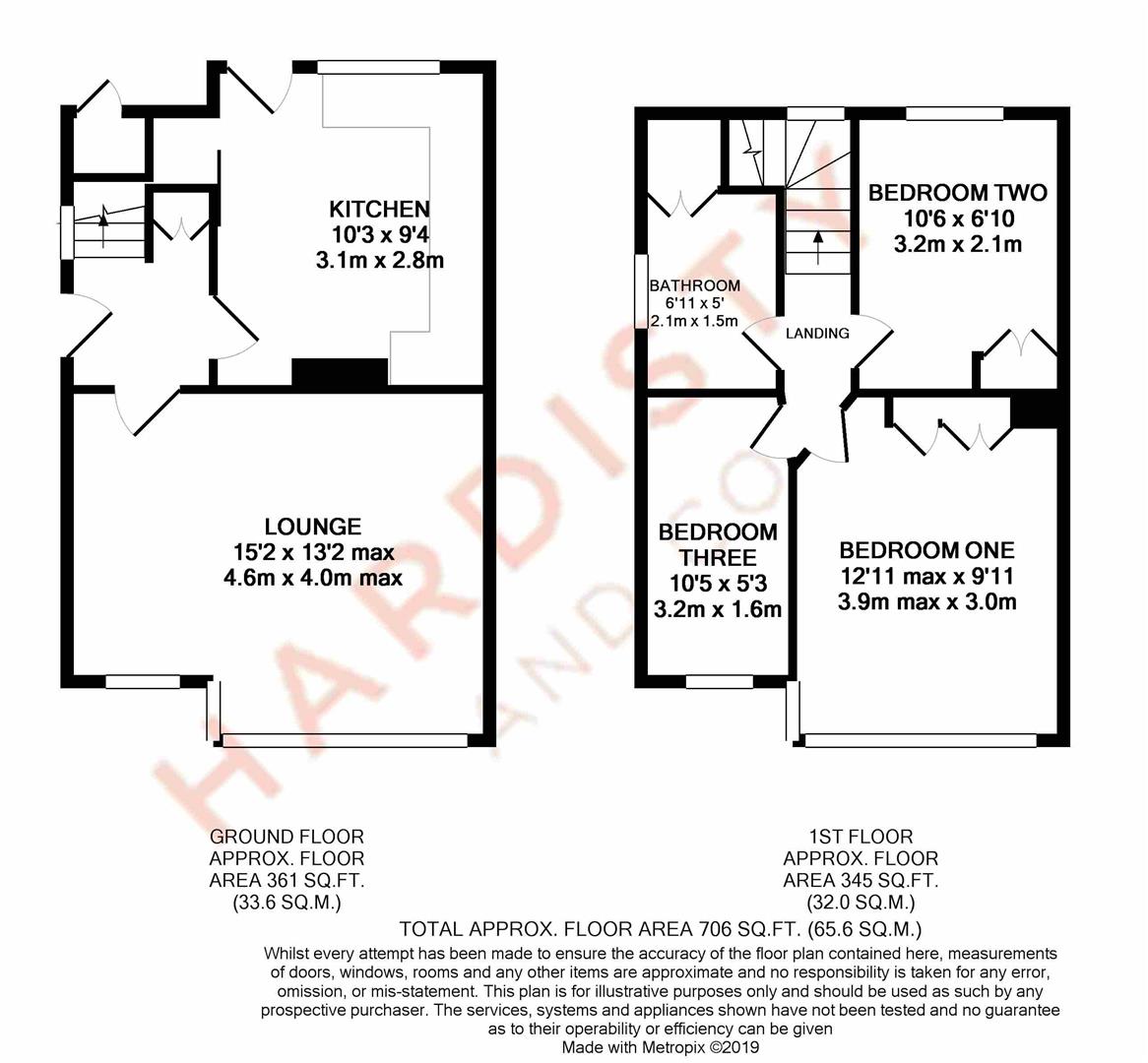3 Bedrooms Semi-detached house for sale in Milner Bank, Otley LS21 | £ 210,000
Overview
| Price: | £ 210,000 |
|---|---|
| Contract type: | For Sale |
| Type: | Semi-detached house |
| County: | West Yorkshire |
| Town: | Otley |
| Postcode: | LS21 |
| Address: | Milner Bank, Otley LS21 |
| Bathrooms: | 1 |
| Bedrooms: | 3 |
Property Description
Highly sought after location & benefiting from A chain free position! Much loved three bedroom home comprising; entrance hall, family lounge/diner and kitchen. To the first floor there are three bedrooms and shower room. To the outside there is a driveway with gardens to front and easy maintained enclosed gardens to rear. A perfect house for someone who wants A home to put their own stamp on. Don't miss out! EPC - D
Introduction
Situated in a highly regarded location and benefiting from a chain free position we are delighted to offer For Sale this much loved family home with long distant views of the Chevin. This is the perfect home for first-time buyers looking for somewhere to put their own stamp or someone just wishing to downsize. The property briefly comprises entrance hall, family lounge/diner with walk-in bay window and kitchen. To the first floor there are three bedrooms and shower room. Outside a driveway provides ample parking and the gardens to three sides offer the potential to extend (stpp) - a real opportunity to make a fantastic family home!
Location
Milner Bank is in a popular location on the outskirts of Otley being particularly close to Otley golf club, Menston railway station and reputable schools. Otley itself is a thriving market town providing an extensive range of shops, schools, restaurants and recreation facilities, surrounded by picturesque countryside. Harrogate, Leeds and Bradford centres are within comfortable daily commuting distance either by car, bus or nearby rail services. For those wishing to travel further afield the Leeds Bradford International Airport is within easy access.
How To Find The Property
Exit Otley town centre on Westgate and continue onto Bradford Road. Cross the A660 roundabout towards Menston (A6308). Just after the Westbourne Spice restaurant, turn left onto milner bank and the property can be identified by our 'For Sale' board.
Accommodation
Ground Floor
UPVC double glazed entrance door to...
Entrance Hall
Stairs to the first floor with under stairs storage. Door to...
Family Lounge/Dining (4.62m x 4.01m (into bay) (15'2 x 13'2 (into bay)))
This is a lovely light and airy room comprising feature wood fire surround with fitted coal effect gas fire set on marble back and hearth. T.V aerial point and double radiator. Dual aspect from the two uPVC double glazed windows to the front elevation.
Kitchen (3.12m x 2.84m (10'3 x 9'4))
Comprising, fitted wall, base and drawer units with complimentary laminated work surfaces. Most useful storage pantry. Stainless steel sink and side drainer. Space and gas point for a cooker. Plumbed for washing machine and space for a fridge/freezer. Double radiator. UPVC double glazed window and door out to garden.
First Floor
Landing
Access to the loft space. Doors to...
Bedroom One (3.94m x 3.02m (12'11 x 9'11))
Master bedroom with uPVC double glazed walk-in bay window which floods the room with light. Double radiator.
Bedroom Two (3.20m x 2.08m (10'6 x 6'10))
Second bedroom with fitted cupboard and double radiator. UPVC double glazed window to the rear elevation with long distant views.
Bedroom Three (3.18m x 1.60m (10'5 x 5'3))
Could make a lovely nursery or home office with single radiator and uPVC double glazed window to the front elevation.
Shower Room (2.11m x 1.52m (6'11 x 5'))
A great size shower room which has the potential to be converted back into a bathroom if required. Comprising; walk in shower, vanity unit with inset wash-hand basin and low flush W.C. Fully tiled walls and double radiator. UPVC double glazed window to the side elevation for natural light and ventilation.
Outside
Offering plenty of outside space from the low maintenance gardens to three sides with a lawned area, patio seating and mature shrubs and bushes. Driveway providing off street parking.
Brochure Details.
Hardisty and Co prepared these details, including photography, in accordance with our estate agency agreement.
Mortgage Services.
Do you need a mortgage? Can Hardisty Financial assist you? Our mortgage advisers can search the whole of the market for you and can be flexible to book an appointment at your convenience - please do let us know if this is of interest?
Property Location
Similar Properties
Semi-detached house For Sale Otley Semi-detached house For Sale LS21 Otley new homes for sale LS21 new homes for sale Flats for sale Otley Flats To Rent Otley Flats for sale LS21 Flats to Rent LS21 Otley estate agents LS21 estate agents



.png)


