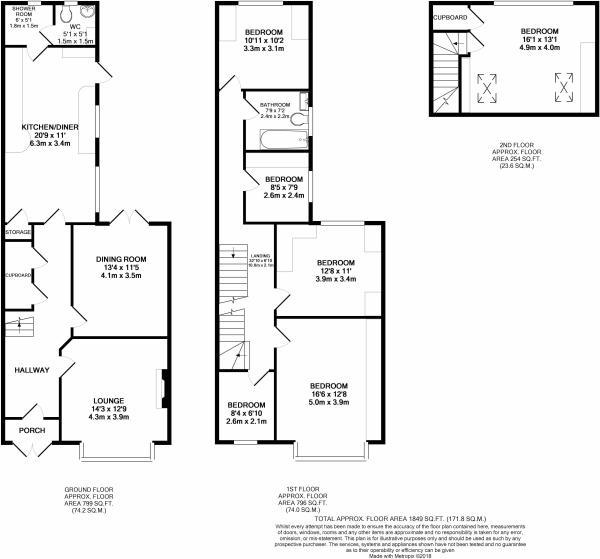5 Bedrooms Semi-detached house for sale in Milton Avenue, Westcliff-On-Sea SS0 | £ 500,000
Overview
| Price: | £ 500,000 |
|---|---|
| Contract type: | For Sale |
| Type: | Semi-detached house |
| County: | Essex |
| Town: | Westcliff-on-Sea |
| Postcode: | SS0 |
| Address: | Milton Avenue, Westcliff-On-Sea SS0 |
| Bathrooms: | 2 |
| Bedrooms: | 5 |
Property Description
Stunning 6 bedroom end of terrace house in a small cul-de-sac just moments from the Cliffs Pavilion, Westcliff station and seafront. With spacious accommodation over 3 floors this property is the ideal family home. In the Barons Court catchment area, this home is offered with no onward chain! Viewing highly advised.
A walled front garden with steps up to the porch opens into a beautiful original stained glass detailed front door and a wood panelled hallway with tiled flooring. There are two spacious reception rooms; the lounge to the front with original tiled gas fireplace, square bay window and bespoke display units to stay, and the dining room to the rear with french doors leading out to a covered arbour access to the west backing rear garden. To the rear of the ground floor is a bright and airy kitchen/breakfast room with pleasant neutral decor, and a ground floor shower room and cloakroom. There is an abundance of under stairs storage and original coving throughout.
To the first floor are 4 spacious bedrooms with a bedroom 6 currently being used as a study. The large master to the front aspect has bespoke fitted units including window seat to admire the Estuary glimpses and custom made complimentary drapery to stay. The further three bedrooms are doubles with fitted units to each. The fully tiled family bathroom is on this floor with white suite. To the second floor is bedroom five, a large bright space with fitted cupboard and velux windows.
The pleasant rear garden is west backing with patio area, small lawn area, shed and side access to the front of the property.
Hallway
Lounge (4.34m x 3.89m (14'3 x 12'9))
Dining Room (4.06m x 3.48m (13'4 x 11'5))
Kitchen/Breakfast Room (6.32m x 3.35m (20'9 x 11))
Wet Room
First Floor
Master Bedroom (5.03m x 3.86m (16'6 x 12'8))
Bedroom Two (3.86m x 3.35m (12'8 x 11))
Bedroom Three (2.57m x 2.36m (8'5 x 7'9))
Bedroom Four (3.33m x 3.10m (10'11 x 10'2))
Bathroom
Study/Bedroom 6 (2.54m x 2.08m (8'4 x 6'10))
Second Floor
Bedroom Five (4.90m x 3.99m (16'1 x 13'1))
External
Property Location
Similar Properties
Semi-detached house For Sale Westcliff-on-Sea Semi-detached house For Sale SS0 Westcliff-on-Sea new homes for sale SS0 new homes for sale Flats for sale Westcliff-on-Sea Flats To Rent Westcliff-on-Sea Flats for sale SS0 Flats to Rent SS0 Westcliff-on-Sea estate agents SS0 estate agents



.png)











