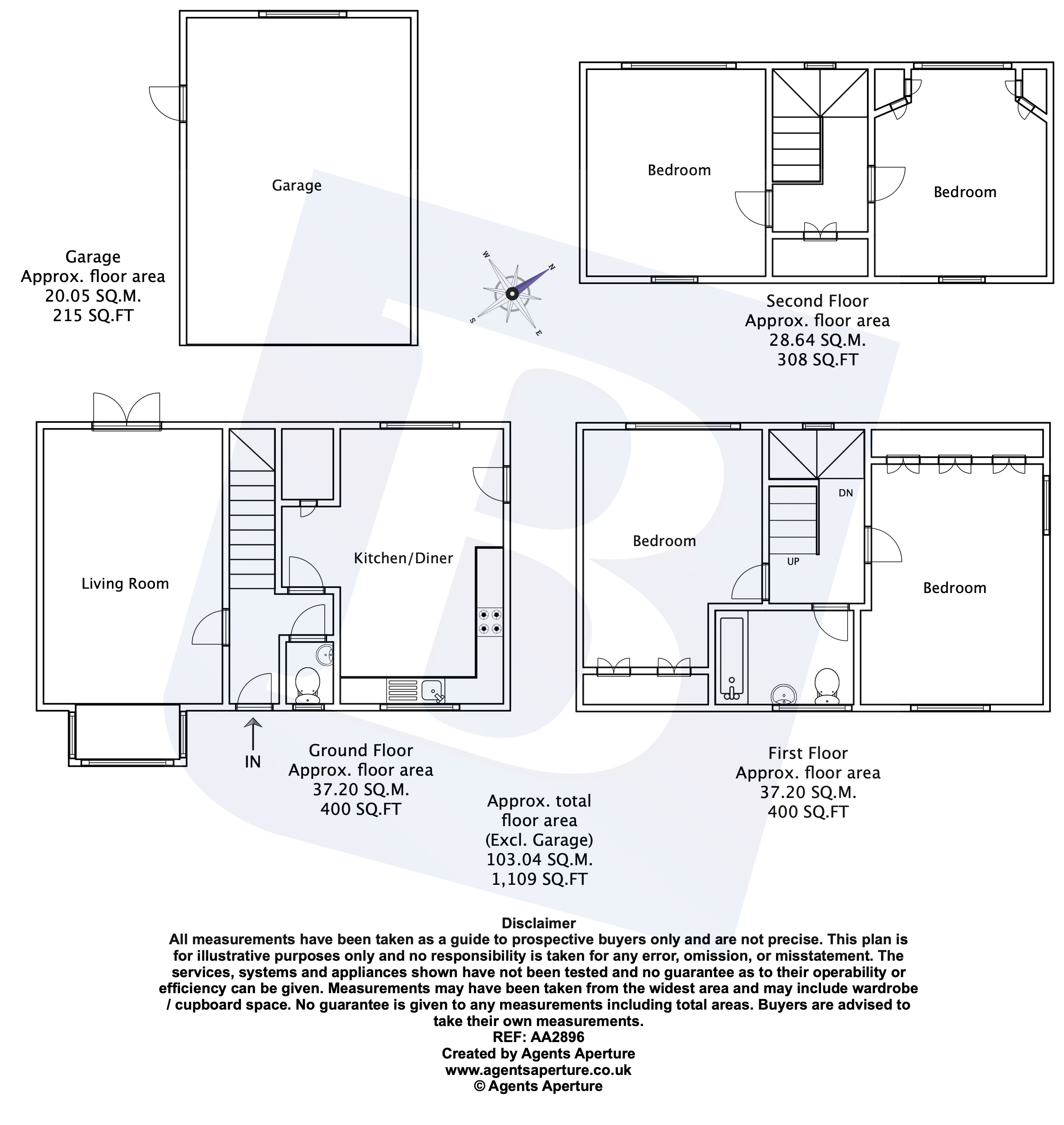4 Bedrooms Semi-detached house for sale in Milton Crescent, Ongar, Essex CM5 | £ 385,000
Overview
| Price: | £ 385,000 |
|---|---|
| Contract type: | For Sale |
| Type: | Semi-detached house |
| County: | Essex |
| Town: | Ongar |
| Postcode: | CM5 |
| Address: | Milton Crescent, Ongar, Essex CM5 |
| Bathrooms: | 1 |
| Bedrooms: | 4 |
Property Description
A semi detached four bedroom house featuring a superb second floor loft conversion providing elevated views of surrounding locality and picturesque countryside beyond. Pleasant rear garden, detached garage and private driveway.
Overview & Location
Situated within this popular residential position a semi detached four bedrooms house featuring well planned accommodation arranged over three floors. Includes ground floor cloakroom, kitchen/breakfast room and living room together with four good size bedrooms arranged over two floors. In addition the property is well placed for a selection of highly regarded schools and is within approximately 1 mile of Ongar's vibrant High Street. For the commuter there are excellent road links and Epping underground station is approximately 8 miles away with convenient links into central London.
Main Accommodation
Entrance via part glazed door to reception hall.
Reception Hall
Turning staircase ascending to first floor. Radiator. Tiled floor. Doors to following accommodation.
Cloakroom
Double glazed translucent window with contemporary style window shutter to front elevation. Suite comprises of vanity wash hand basin with tiled splash back and low level wc. Radiator. Tiled floor.
Living Room (17' 11" x 9' 9")
Maximum measurement into bay. Double glazed square bay multi pane window with contemporary window shutters to front elevation. Two contemporary style vertical radiators. Wood effect floor. Double glazed multi pane doors leading to rear terrace.
Kitchen/Breakfast Room (15' 0" x 12' 10")
Maximum measurement. Double glazed multi pane window with contemporary style window shutters to front elevation. Contemporary range of fitted units with contrasting work surfaces. Inset one and a half bowl stainless steel sink unit with mixer tap. Unit concealing Vailiant gas central heating boiler. Integrated appliances include Candy four ring stainless steel hob with stainless steel unbranded extractor hood above and New world oven below. Provision for washing machine and tumble dryer. Deep fitted storage cupboard. Further double glazed window to rear elevation with garden view and part glazed door leading to side access. Radiator. Solid wood floor.
First Floor Landing
Double glazed window to rear elevation. Staircase ascending to second floor. Doors to following accommodation.
Bedroom One (14' 8" x 10' 0")
Maximum into wardrobes. Double glazed window to rear elevation with attractive views over surrounding locality. Range of fitted wardrobes to one wall. Radiator.
Bedroom Two (13' 0" x 9' 3")
Excluding wardrobes. Double glazed windows to dual elevation. Range of contemporary style wardrobes to one wall. Two radiators.
Bathroom
Double glazed translucent window to front elevation. Fully tiled walls with contemporary style contrasting tiled floor. Ceiling mounted extractor fan. Suite comprises of panelled bath with chrome fitments, vanity wash hand basin with units below and low level wc. Wall mounted heated chrome towel rail.
Second Floor Landing
Double glazed window to rear elevation. Double fitted eaves cupboard. Doors to following accommodation.
Bedroom Three/Loft Room (11' 9" x 10' 1")
Double glazed window to rear elevation providing elevated views of surrounding locality and picturesque countryside beyond. Further double glazed skylight window to front elevation. Contemporary style fitted wardrobes. Radiator.
Bedroom Four/Loft Room (11' 7" x 9' 10")
Double glazed window to rear elevation providing attractive views over surrounding locality and picturesque countryside beyond. Double glazed skylight window to front elevation. Radiator.
Agents Note
Please note that the two second floor loft rooms/bedrooms have some restricted head height.
Exterior
Front Elevation
The property features an attractive frontage which comprises of wrought iron fencing and matching gate with small pathway leading to entrance door. Complimented by a shingled area and has the benefit of exterior lighting. To the side of the property there is a block paved private driveway with access to detached garage and a gate providing side access to the rear elevation.
Detached Garage
Up and over door to front elevation. Power connected. Courtesy door leading to side access.
Rear Garden
The property features a rear garden extending to approximately 60' maximum. Commences with a raised paved terrace with the remainder of the garden laid to lawn. Exterior lighting, outside water tap and covered open porch to door.
Property Location
Similar Properties
Semi-detached house For Sale Ongar Semi-detached house For Sale CM5 Ongar new homes for sale CM5 new homes for sale Flats for sale Ongar Flats To Rent Ongar Flats for sale CM5 Flats to Rent CM5 Ongar estate agents CM5 estate agents



.png)
