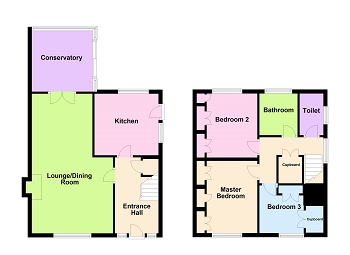3 Bedrooms Semi-detached house for sale in Milton Road, Branton, Doncaster DN3 | £ 185,000
Overview
| Price: | £ 185,000 |
|---|---|
| Contract type: | For Sale |
| Type: | Semi-detached house |
| County: | South Yorkshire |
| Town: | Doncaster |
| Postcode: | DN3 |
| Address: | Milton Road, Branton, Doncaster DN3 |
| Bathrooms: | 0 |
| Bedrooms: | 3 |
Property Description
A well presented and improved family home in the heart of Branton, with lounge/ dining room, modern conservatory, fitted kitchen, stylish bathroom and separate WC. The property benefits from gas central heating, full double glazing, fully boarded loft with Velux window, gardens to the front and rear, driveway space for three cars and a large garage, not to mention fantastic rural views. Close to all amenities, in a great catchment area for local schools whilst being nestled away in a quiet village location.
Viewing is an absolute must to appreciate all this family home has to offer. Call us on !
Entrance Hall
With composite door, front facing uPVC windows with marble windowsills, laminate flooring, radiator, telephone point, power points and cupboard.
Lounge/Dining Room 6.31m x 3.94m (20'8" x 12'11") Max
With front facing uPVC window with marble windowsill, carpet, gas fire with marble surround, radiators, power points, TV aerial and patio doors leading to conservatory.
Kitchen 3.52m x 2.71m (11'7" x 8'11") Max
With rear facing and side facing uPVC windows, uPVC stable door, wall and base units, freestanding electric oven with gas hob and extractor hood, inset sink with mixer tap, laminate flooring, power points and serving hatch.
Stairs and Landing
With side facing uPVC window and marble windowsill, carpet, handrail, power points and loft access.
Conservatory 3.54m x 2.71m (11'7" x 8'11") Max
With rear facing and side facing uPVC windows, patio doors leading to garden, tiled floor, power points and radiator.
Master Bedroom 3.61m x 3.02m (11'10" x 9'11") Max
The main bedroom comprises; front facing uPVC window, carpet, built-in wardrobes and two chest of drawers, power points, TV aerial and radiator.
Bedroom 2 3.01m x 2.71m (9'11" x 8'11") Max
With rear facing uPVC window, carpet, built in wardrobes, TV aerial, power points and radiator.
Bedroom 3 2.70m x 2.63m (8'10" x 8'8") Max
With front facing uPVC window, carpet, TV aerial, built in wardrobe and wall units, built in bed over stair box and radiator.
Bathroom 1.79m x 1.69m (5'10" x 5'7") Max
With rear facing uPVC window, tiling to the walls, radiator, vinyl flooring, two piece suite comprising; wash basin with mixer taps, marble counter and integrated cupboard, shower bath with overhead rainfall shower and glass shower screen, extractor fan and spot lights.
Toilet 1.70m x 0.81m (5'7" x 2'8")
With side facing uPVC window, vinyl flooring, low level WC, wall unit and radiator.
Loft
Fully boarded with Velux window, partially insulated, lighting, handrails and access ladder.
Front Garden
Partially laid to lawn, resin driveway with space for three cars and block paved driveway with carport.
Rear Garden
Partially laid to lawn with block paving and garage.
Property Location
Similar Properties
Semi-detached house For Sale Doncaster Semi-detached house For Sale DN3 Doncaster new homes for sale DN3 new homes for sale Flats for sale Doncaster Flats To Rent Doncaster Flats for sale DN3 Flats to Rent DN3 Doncaster estate agents DN3 estate agents



.png)











