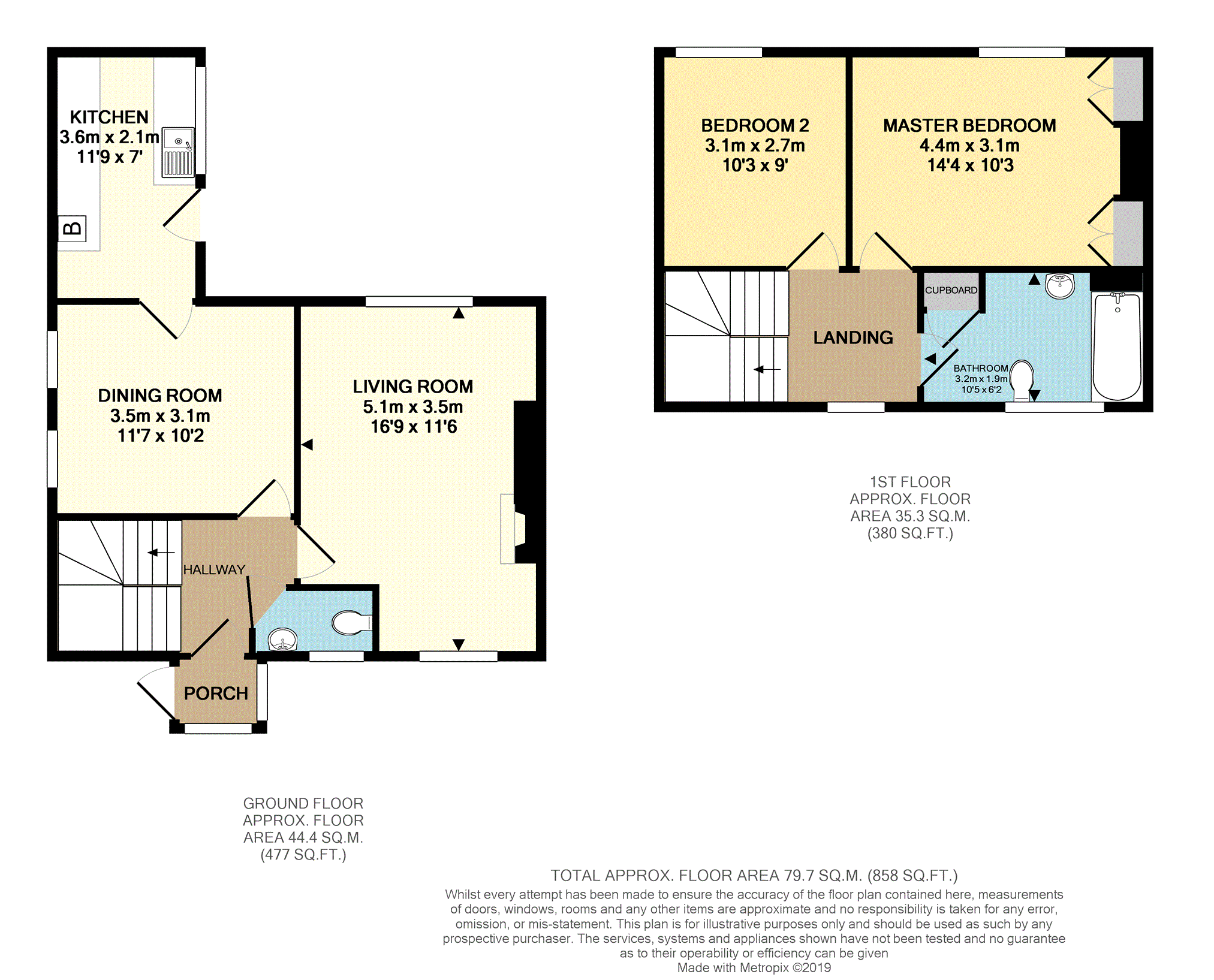2 Bedrooms Semi-detached house for sale in Minge Lane, Upton Upon Severn WR8 | £ 200,000
Overview
| Price: | £ 200,000 |
|---|---|
| Contract type: | For Sale |
| Type: | Semi-detached house |
| County: | Worcestershire |
| Town: | Worcester |
| Postcode: | WR8 |
| Address: | Minge Lane, Upton Upon Severn WR8 |
| Bathrooms: | 1 |
| Bedrooms: | 2 |
Property Description
A well presented two double bedroom semi-detached property situated on a generous corner plot and located within walking distance to the historical town centre of Upton upon Severn
The spacious accommodation comprises of two double bedrooms and a bathroom to the first floor and a living room, dining room, cloakroom and kitchen to the ground floor.
Externally to the property is a large corner plot front garden with parking for three cars and a rear garden.
The property also benefits from gas central heating and double glazing throughout.
The property is located within walking distance to the historical town centre of Upton upon Severn, situated on the banks of the River Severn, where you will find an excellent range of general stores, banks, a Post Office, two banks, medical centre, churches and school.
Upton upon Severn has its own marina and well known Festivals throughout the year. The surrounding Worcestershire countryside offers delightful walks including the Malvern Hills and the Cotswolds.
Upton upon Severn is well positioned being approximately three miles to the M5/M50 motorways and Worcester, Malvern and Cheltenham within 10 miles.
Entrance Porch
Having a secure part-glazed entrance door into, access to the front door and double glazed windows to the front and side elevations.
Hallway
Having a secure entrance door into, doors to living room, dining room and cloak room, radiator and stairs to the first floor.
Cloak Room
Having a hand wash basin, W.C., radiator and an obscured double glazed window to the front elevation.
Living Room
A spacious living room having two double glazed windows to the front and rear elevations, feature fireplace surround, T.V. Point and a radiator.
Dining Room
Having a door to the kitchen, two double glazed windows to the side elevation and a radiator.
Kitchen
Having a range of matching wall and base units with rolled edge work surfaces over, space for a cooker unit, a kitchen sink and drainer mixer tap over, a central heating and hot water boiler, double glazed window to the rear elevation, space and plumbing for a washing machine and tumble dryer and a part-glazed entrance door to the rear garden.
Landing
Having stairs to ground floor, doors to all bedrooms and the bathroom, radiator and a double glazed window to the front elevation.
Master Bedroom
Having a double glazed window to the rear elevation, built-in cupboards and a radiator.
Bedroom Two
Having a double glazed window to the rear elevation and a radiator.
Bathroom
Having a panelled bath with an electric shower over, hand wash basin, W.C., a shaver point, radiator, access to a storage cupboard and an obscured double glazed window to the front elevation.
Front Garden
The spacious corner plot front garden is predominantly laid to lawn with a driveway to the side allowing parking for three cars and gated access to the rear garden. There is also recently installed fencing.
Rear Garden
The rear garden is predominantly laid to patio with a metal garden shed and gated access to the front.
Property Location
Similar Properties
Semi-detached house For Sale Worcester Semi-detached house For Sale WR8 Worcester new homes for sale WR8 new homes for sale Flats for sale Worcester Flats To Rent Worcester Flats for sale WR8 Flats to Rent WR8 Worcester estate agents WR8 estate agents



.png)











