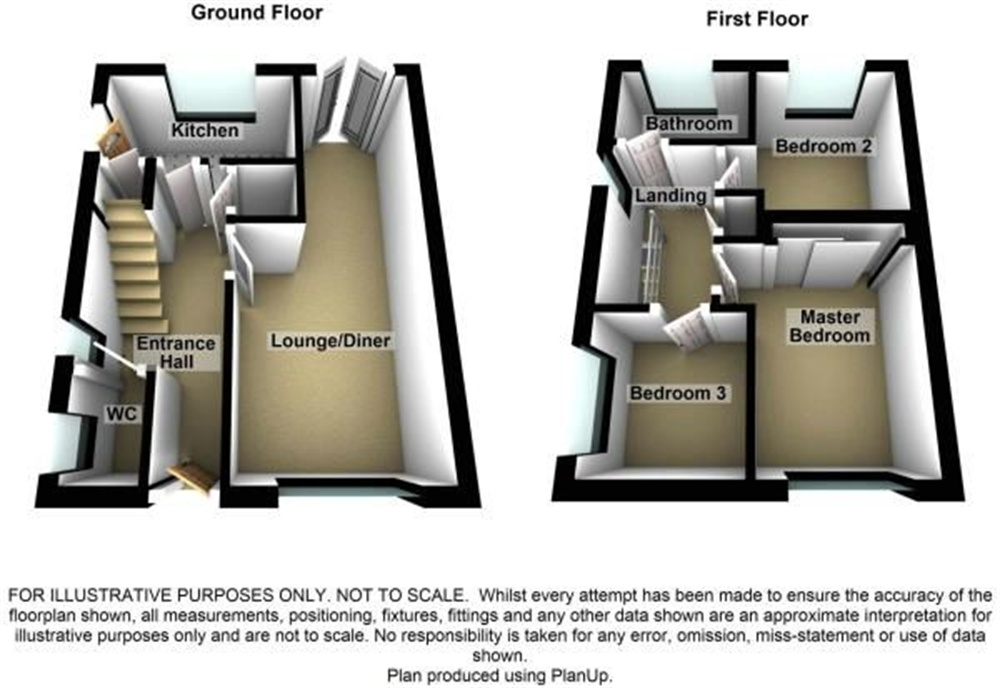3 Bedrooms Semi-detached house for sale in Minster Road, Haverhill CB9 | £ 240,000
Overview
| Price: | £ 240,000 |
|---|---|
| Contract type: | For Sale |
| Type: | Semi-detached house |
| County: | Suffolk |
| Town: | Haverhill |
| Postcode: | CB9 |
| Address: | Minster Road, Haverhill CB9 |
| Bathrooms: | 0 |
| Bedrooms: | 3 |
Property Description
Key features:
- *** open day 26th January 11-1PM***
- Popular residential location
- Close to local schools
- Three bedrooms
- Kitchen
- Lounge/diner
- Downstairs W.C
- Wet room
- Rear garden
- Single garage
- No onward chain
Full description:
***open day 26th January 11-1PM*** Daniel Brewer are pleased to offer this spacious three bedroom semi detached property in Haverhill a popular, up and coming market town and is conveniently located for access to Cambridge, Bury St. Edmunds and Newmarket. The closest mainline rail stations are Audley End and Cambridge Rail Station.
Ground Floor
Entrance Hall
UPVC double glazed window to side elevation, under stairs storage cupboard, stairs to first floor, radiator, doors to:
Cloakroom
UPVC opaque double glazed window to side elevation, suite comprising low level WC and wall mounted wash hand basin.
Kitchen
8' 10" x 8' 10" (2.69m x 2.69m) UPVC double glazed window to rear elevation, part glazed UPVC door leading to rear garden, part tiled walls complimenting a range of wall and base level units with worktops over, single drainer stainless steel sink with mixer taps over, eye level oven and grill, four ring gas hob with extractor over, plumbing for washing machine, built in storage cupboard.
Lounge/Diner
26' 7" x 11' (8.10m x 3.35m) UPVC double glazed window to front aspect, sliding UPVC patio door opening to rear garden, two radiators, various power points, carpeted flooring.
First Floor
Landing
UPVC obscure double glazed window to side elevation, access to loft, doors to:
Master Bedroom
13' 9" x 11' 4" (4.19m x 3.45m) UPVC double glazed window to front aspect, radiator various power points, fitted wardrobes to one wall.
Bedroom Two
10' 9" x 11' 3" (3.28m x 3.43m) UPVC double glazed window to rear elevation, built in storage cupboard, radiator, various power points.
Bedroom Three
8' 7" x 6' 11" (2.62m x 2.11m) UPVC double glazed window to front aspect, radiator, fitted wardrobes, carpeted, power points.
Family Bathroom
UPVC opaque double glazed window to rear aspect, tiled walls with wall mounted shower and rail, wall mounted wash hand basin, low level WC, radiator.
Outside
Single Garage
The single garage boasts an up and over door with parking.
Rear Garden
The rear garden has enclosed to boundaries with large patio areas, gated access to access to garage located en-block, two timber built sheds to remain.
Property Location
Similar Properties
Semi-detached house For Sale Haverhill Semi-detached house For Sale CB9 Haverhill new homes for sale CB9 new homes for sale Flats for sale Haverhill Flats To Rent Haverhill Flats for sale CB9 Flats to Rent CB9 Haverhill estate agents CB9 estate agents



.jpeg)


