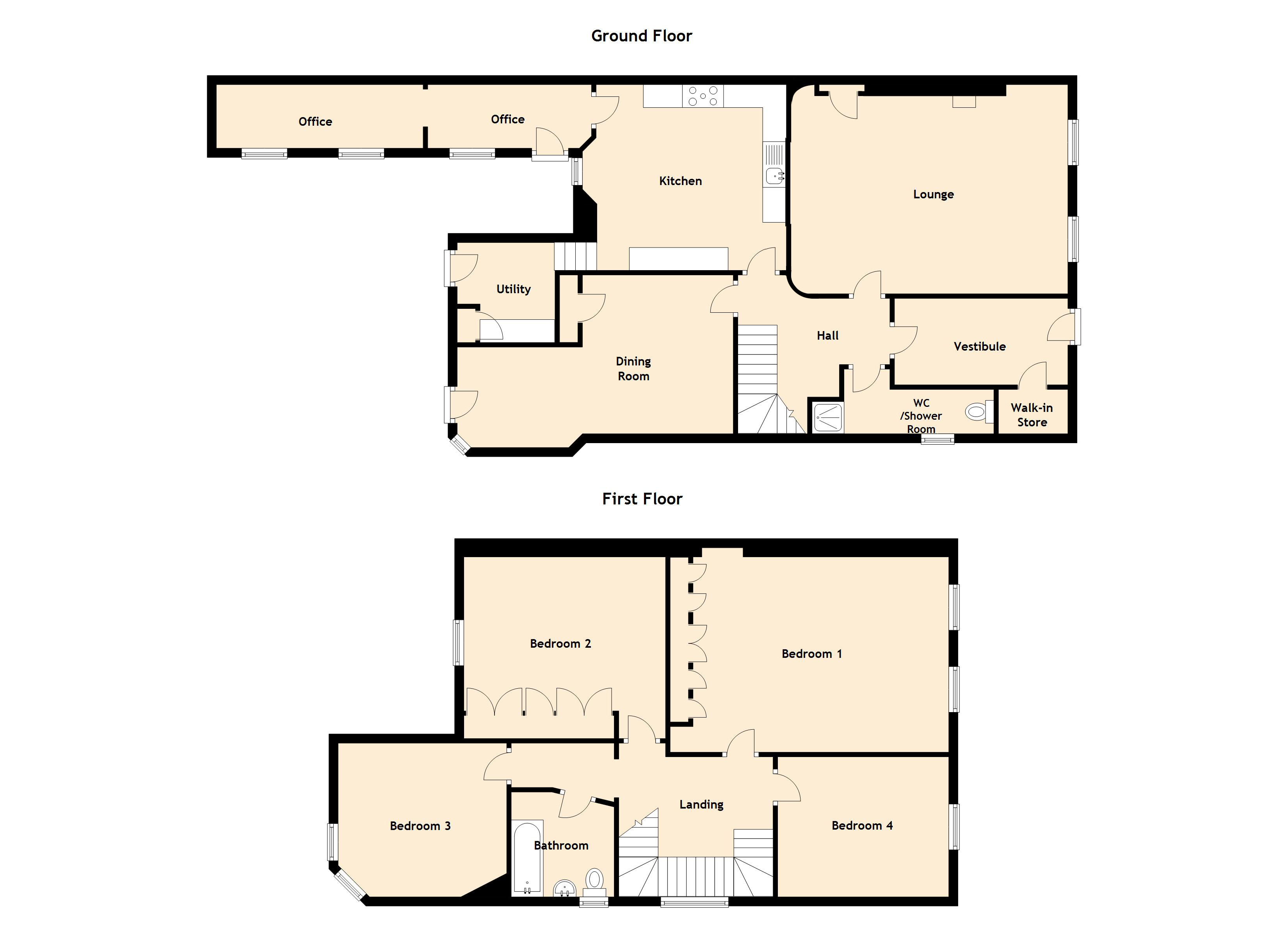4 Bedrooms Semi-detached house for sale in Minto Street, Newington, Edinburgh EH9 | £ 690,000
Overview
| Price: | £ 690,000 |
|---|---|
| Contract type: | For Sale |
| Type: | Semi-detached house |
| County: | Edinburgh |
| Town: | Edinburgh |
| Postcode: | EH9 |
| Address: | Minto Street, Newington, Edinburgh EH9 |
| Bathrooms: | 2 |
| Bedrooms: | 4 |
Property Description
37 Minto Street is an exceptional and substantial sandstone semi-detached house located in the respected and highly desirable Newington area. Established circa 1825, this well-preserved and decorated property retains many unique period features, specifically; natural woodwork, high ceilings and detailed cornice work. It is a large and comfortable home providing flexible accommodation for a growing family and well-suited to people who work from home.
The house is entered through an inviting vestibule with a traditional tiled floor and walk-in storeroom. An inner-door opens to the spacious and welcoming hall with a beautiful staircase (leading to the upper floor), the understair storage with lighting is a further feature. The ground floor WC/shower room has recently been refurbished to high standard and features a power shower, a wash-hand basin, vanity unit and a feature radiator adds to the finishing touches.
The lounge is flooded with light and has many original features on display, the room is a great place to relax and provides plenty of space for furnishing arrangements, there is detailed cornice work, large windows (overlooking the front garden), working shutters, a feature gas fire with marble and granite surround and an Edinburgh Press.
There is also a large study/office, this fantastic space may suit various professionals who work from home and could also be used as a single bedroom with dressing area. Access can be gained to the south facing rear garden.
This space has full double glazing and central heating and has been newly decorated and carpeted.
The kitchen/breakfast room is a large open space that has a modern feel with the flowing space from the kitchen to various areas. It is flooded with natural light and the white shaker style kitchen has a range of wall and floor units with integrated appliances, including a dishwasher, a fridge, a freezer, extractor hood and a free-standing gas range cooker for any aspiring chef. There is a large, flexible utility room with worktops, fitted units, a washing machine and tumble dryer. Access can be gained to the south facing rear garden.
The splendid dining room has a fantastic place for formal dining and entertaining guests. Access to the garden and Edinburgh press storage are welcomed additions to the room and this completes the ground floor. The beautiful staircase leads up to the first floor, where one will find four double bedrooms and the family bathroom. The natural light alongside a hand-crafted gold mirror creates a striking centrepiece in the heart of the house.
The immense master double bedroom with fixed free-standing wardrobes is a bright room with two secondary glazing windows facing out to the front of the property. Due to its size, this room could also be used as a second drawing room with beautiful cornice work and ornate ceiling rose with an Edinburgh press.
The second double bedroom is situated to the rear, the room is bright with modern grey tones, a fixed wardrobe is included and an astragal window overlooking a well-tended garden with trees completes the serene living space.
Bedroom three is a comfortable double with views to the front and plenty of space for free-standing furnishing arrangements should you require. The fourth double bedroom is south-west facing with dual aspect windows to the rear and side.
The luxury family bathroom completes the first floor, the room is fully tiled with a white suite jacuzzi bath, mains shower, feature radiator and extractor fan. The property further benefits from an extensive attic space with scope to extend, gas central heating throughout and mixed timber and UPVC glazed windows.
The garden areas are situated mainly to the front and rear of the property. Lawn spaces are coupled with planted areas containing a wide variety of mature trees, shrubs and seasonal plants. High original walls surround the garden ensuring privacy. A further paved courtyard area provides a sunny area for outdoor dining. There’s a shed and separate outhouse, a gate to allow access to the front and rear gardens, the front garden also has scope for off-road parking with appropriate planning consent. Parking permits are available from Edinburgh City Council for residential parking. Alternatively, there is metered and on-street parking within walking distance.
This is an exceptional property and viewing is highly recommended to appreciate it. Viewing is strictly by appointment via McEwan Fraser Legal.
By appointment through McEwan Fraser Legal on McEwan Fraser Legal are open 7 days a week: 8am - Midnight Monday to Friday & 9am - 10pm Saturday & Sunday to book your viewing appointment.
Extras (Included in the sale): All fitted floor coverings, window coverings, white goods and appliances. Other items including the light fittings may be available by separate negotiation.
Property Location
Similar Properties
Semi-detached house For Sale Edinburgh Semi-detached house For Sale EH9 Edinburgh new homes for sale EH9 new homes for sale Flats for sale Edinburgh Flats To Rent Edinburgh Flats for sale EH9 Flats to Rent EH9 Edinburgh estate agents EH9 estate agents



.jpeg)











