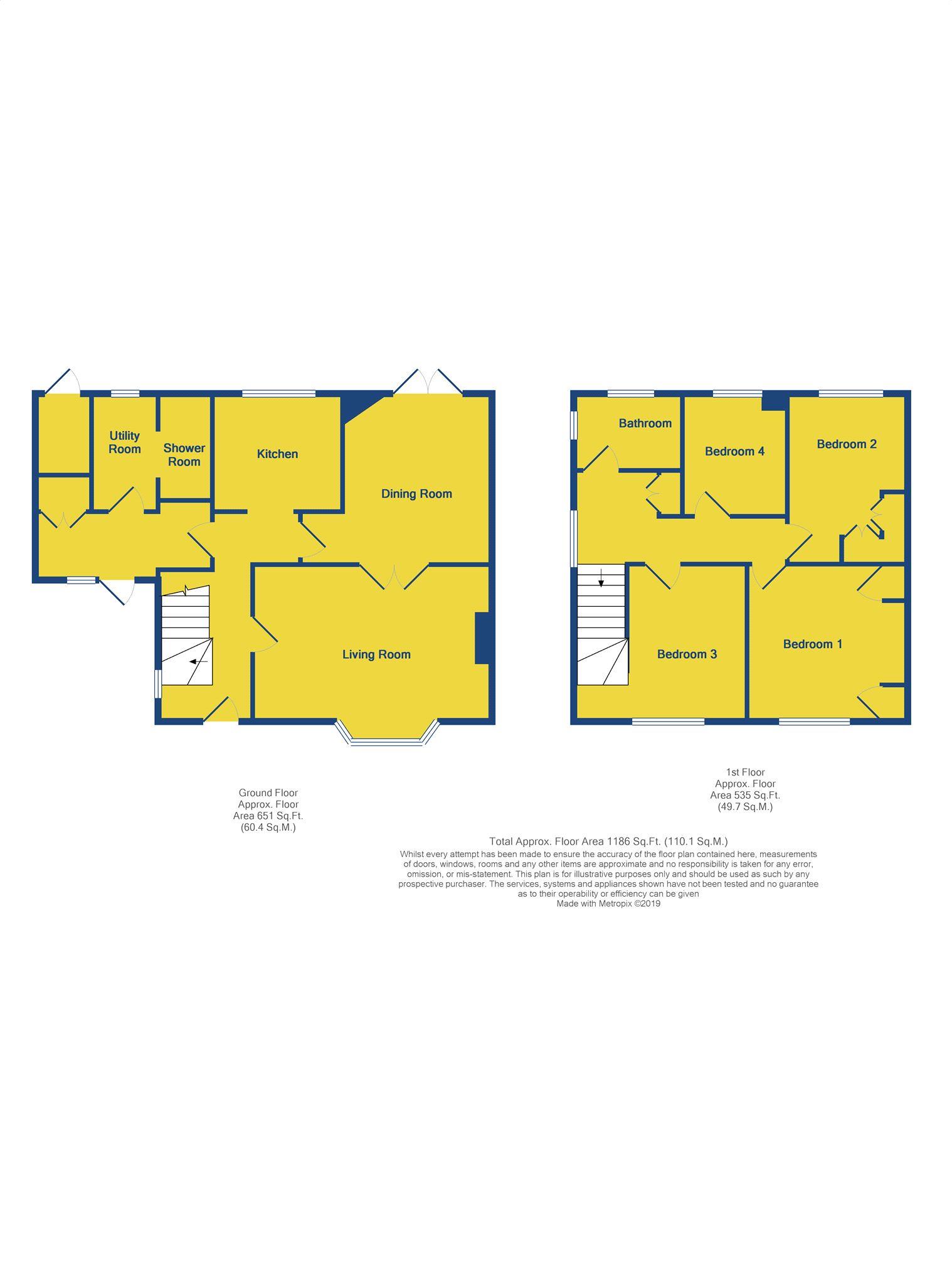4 Bedrooms Semi-detached house for sale in Moatfield Road, Bushey WD23 | £ 565,000
Overview
| Price: | £ 565,000 |
|---|---|
| Contract type: | For Sale |
| Type: | Semi-detached house |
| County: | Hertfordshire |
| Town: | Bushey |
| Postcode: | WD23 |
| Address: | Moatfield Road, Bushey WD23 |
| Bathrooms: | 2 |
| Bedrooms: | 4 |
Property Description
A 4 bedroom 2 bathroom semi detached family home
In excellent condition throughout
entrance hall
2 separate reception rooms
Modern kitchen & utility room
ground floor shower room
4 bedrooms & family bathroom on first floor
gas central heating, double glazing
Immaculate gardens to front & rear
off street parking via own drive
conveneint residential location
Entrance hall
Double glazed front door and side windows, staircase to the first floor
living room - 16'9" (5.11m) x 13'0" (3.96m) Into Bay
Fire place feature, double glazed windows to the front bay, double doors to
dining room - 12'0" (3.66m) x 10'6" (3.2m)
Double glazed double doors leading out to the garden
kitchen - 9'3" (2.82m) x 8'5" (2.57m)
Modern range of base units and matching wall cupboards, working surfaces with inset sink unit, double electric oven, gas hob, plumbing for dishwasher, wall mounted gas fired combi boiler, part tiled walls, double glazed window overlooking the garden
inner lobby
Door to utility room and ground floor shower room, large storage cupboard.
Double glazed door to covered outside area.
Utility room - 8'7" (2.62m) x 4'8" (1.42m)
Base units and wall cupboards, working surfaces with inset sink unit, plumbing for washing machine and tumble dryer, space for fridge/freezer, double glazed window, door to
ground floor shower room
Shower cubicle, low flush wc, ladder radiator, tiled walls
first floor landing
Access to the loft space with pull down ladder, double glazed window to the side, linen cupboard
bedroom 1 - 11'0" (3.35m) x 10'7" (3.23m)
Fitted wardrobe cupboards, double glazed window to the front
bedroom 2 - 12'0" (3.66m) x 8'5" (2.57m)
Fitted wardrobe cupboards, double glazed window to the rear
bedroom 3 - 10'6" (3.2m) x 8'4" (2.54m)
Plus recess with fitted shelving, double glazed window to the front
bedroom 4 - 8'8" (2.64m) x 7'4" (2.24m)
Fitted cupboard, double glazed window to the rear
family bathroom - 7'5" (2.26m) x 5'5" (1.65m)
Panelled bath with mixer taps, wash hand basin and low flush wc with cupboards under, tiled walls, double glazed windows
outside
immaculate gardens
Patio areas, lawn, borders and shrubs, gated side access, outside tap and lighting
off street parking
To the front, approached via own drive
council tax
Hertsmere Borough Council Tax Band D £1727. Notice
Please note we have not tested any apparatus, fixtures, fittings, or services. Interested parties must undertake their own investigation into the working order of these items. All measurements are approximate and photographs provided for guidance only.
Property Location
Similar Properties
Semi-detached house For Sale Bushey Semi-detached house For Sale WD23 Bushey new homes for sale WD23 new homes for sale Flats for sale Bushey Flats To Rent Bushey Flats for sale WD23 Flats to Rent WD23 Bushey estate agents WD23 estate agents



.png)











