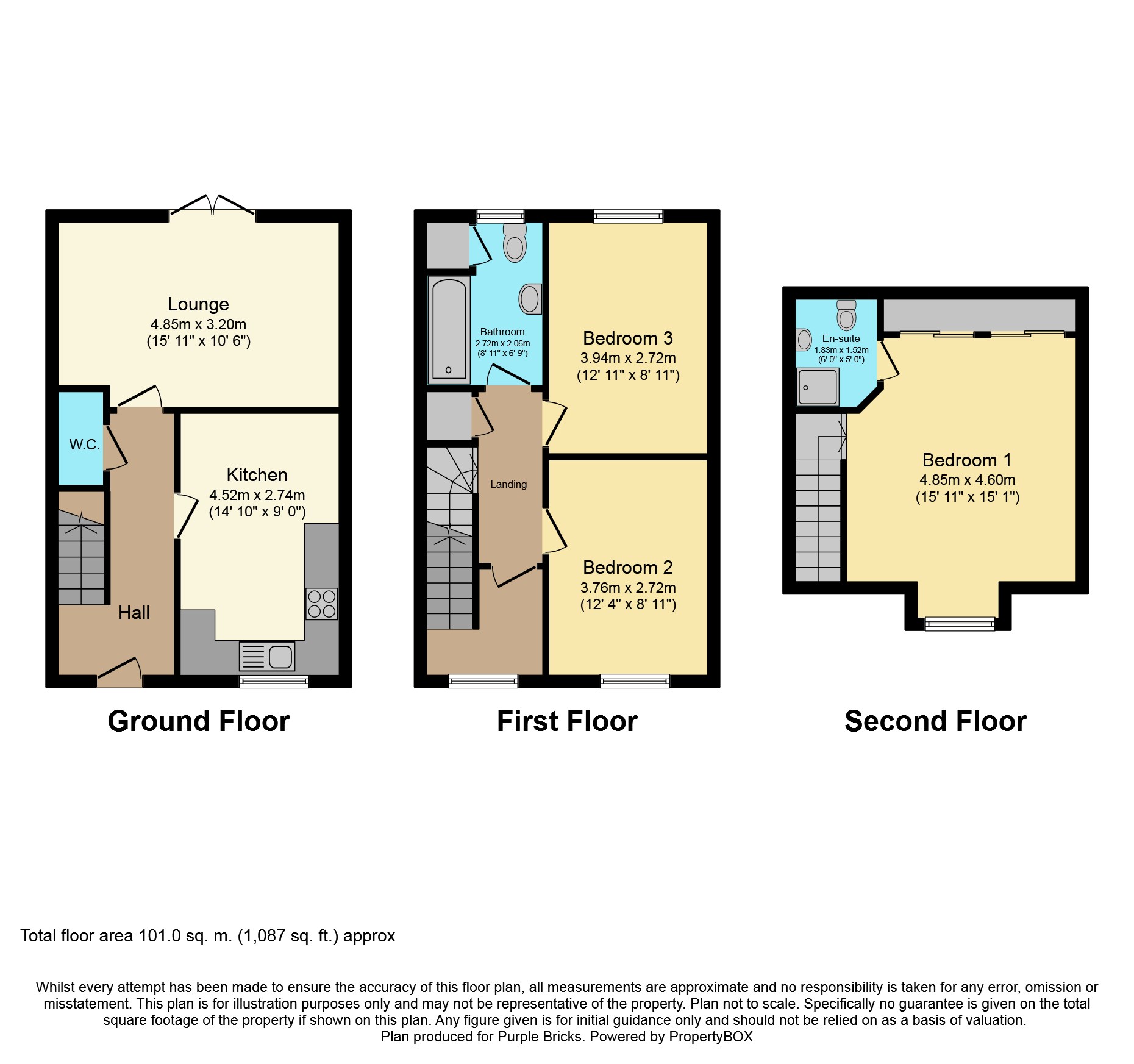3 Bedrooms Semi-detached house for sale in Mobray Drive, Woolley Grange, Barnsley S75 | £ 174,950
Overview
| Price: | £ 174,950 |
|---|---|
| Contract type: | For Sale |
| Type: | Semi-detached house |
| County: | South Yorkshire |
| Town: | Barnsley |
| Postcode: | S75 |
| Address: | Mobray Drive, Woolley Grange, Barnsley S75 |
| Bathrooms: | 2 |
| Bedrooms: | 3 |
Property Description
Presented to an excellent standard, in a contemporary style, this deceptively spacious family home is situated on the quiet and sought after residential development of Woolley Grange, between Barnsley and Wakefield.
Featuring three double bedrooms and two bathrooms, this attractive home is well served by surrounding amenities and offers ease of access to the M1 network and Darton train station.
Offering accommodation over three floors this ready-to-move-in home for the professional couple or growing family boasts UPVC double glazing throughout, gas combi central heating, a sizeable master bedroom with en-suite shower room, two further double bedrooms, a generous kitchen/diner, driveway with garage, as well as a well-established south-facing rear garden – perfect for entertaining.
***Must be viewed to appreciate the high standard on offer***
Entrance hall
With composite front entrance door, central heating radiator, door to lounge, door to kitchen diner, door to W.C. And stairs to the first floor landing. Under-stairs storage cupboard.
Downstairs W.C.
Comprising a white low flush W.C., wash basin, radiator and extractor.
Lounge
4.85m x 3.20m (15' 11" x 10' 6" )
A bright and airy south-facing lounge with two radiators and French doors leading out to the patio area and garden.
Kitchen diner
4.52m x 2.74 (14' 10" x 9')
A spacious kitchen diner with a range of wall and base units with laminate work surfaces and tiled splash backs, sink and drainer with chrome mixer tap, plumbing and drainage for a washing machine and dishwasher, as well as space for an American-style fridge freezer. Integral electric oven with gas hob and stainless steel extractor hood. Double ceiling lights, radiator and window to the front.
First floor
First floor landing
Radiator and built in storage cupboard. Doors to bedrooms two and three, family bathroom and vestibule.
Bedroom two
3.76m x 2.72 (12' 4" x 8' 11")
Front-facing double bedroom with radiator.
Bedroom three
3.94m x 2.72 (12' 11" x 8' 11")
Rear-facing double bedroom with radiator.
House bathroom
2.72m x 2.06 (8' 11" x 6' 9")
A modern white suite comprising a panelled bath with chrome mixer tap, porcelain tiled surround, fitted glass screen and plumbed shower, low flush WC and wash basin also with mixer tap. Radiator, frosted window to rear and built in storage cupboard also housing the combi boiler.
Vestibule
2.03m x x2.03 (6' 8" x 6' 8")
Front-facing window, radiator and stairs to the second floor.
Second floor
Master bedroom
4.85m x 4.6m (15' 11" x 15' 1")
A generous full-length bedroom with front-facing dormer window with far-reaching views. Extensive fitted wardrobes (three doubles) with sliding mirror doors and plenty of space for additional storage. Two radiators, access to fully boarded loft space and door to en-suite.
En-suite shower room
1.82m x 1.52m (6' x 5')
A free-standing shower enclosure, white low-flush W.C. And white wash basin with chrome mixer tap. Radiator and velux window with far-reaching views.
Outside
A small well-kept lawn to the front with mature laurel bushes marking the boundary. A driveway to the side provides parking and access to the garage and a fenced pathway offers access to the gated rear garden with a tidy area for wheelie bins. To the rear a south-facing enclosed garden with raised brick beds, area for clothes drier, spacious patio for entertaining and lawn with established low-maintenance planting.
Garage
A single garage with sealed floor, water-proofing to all sides, up and over door, power, lighting and rafters storage.
Tenure
The property is leasehold on a 200 year lease from January 2005. At the time of instruction there is a ground rent of £100 per annum and service charge of approx. £154 per annum.
Property Location
Similar Properties
Semi-detached house For Sale Barnsley Semi-detached house For Sale S75 Barnsley new homes for sale S75 new homes for sale Flats for sale Barnsley Flats To Rent Barnsley Flats for sale S75 Flats to Rent S75 Barnsley estate agents S75 estate agents



.png)











