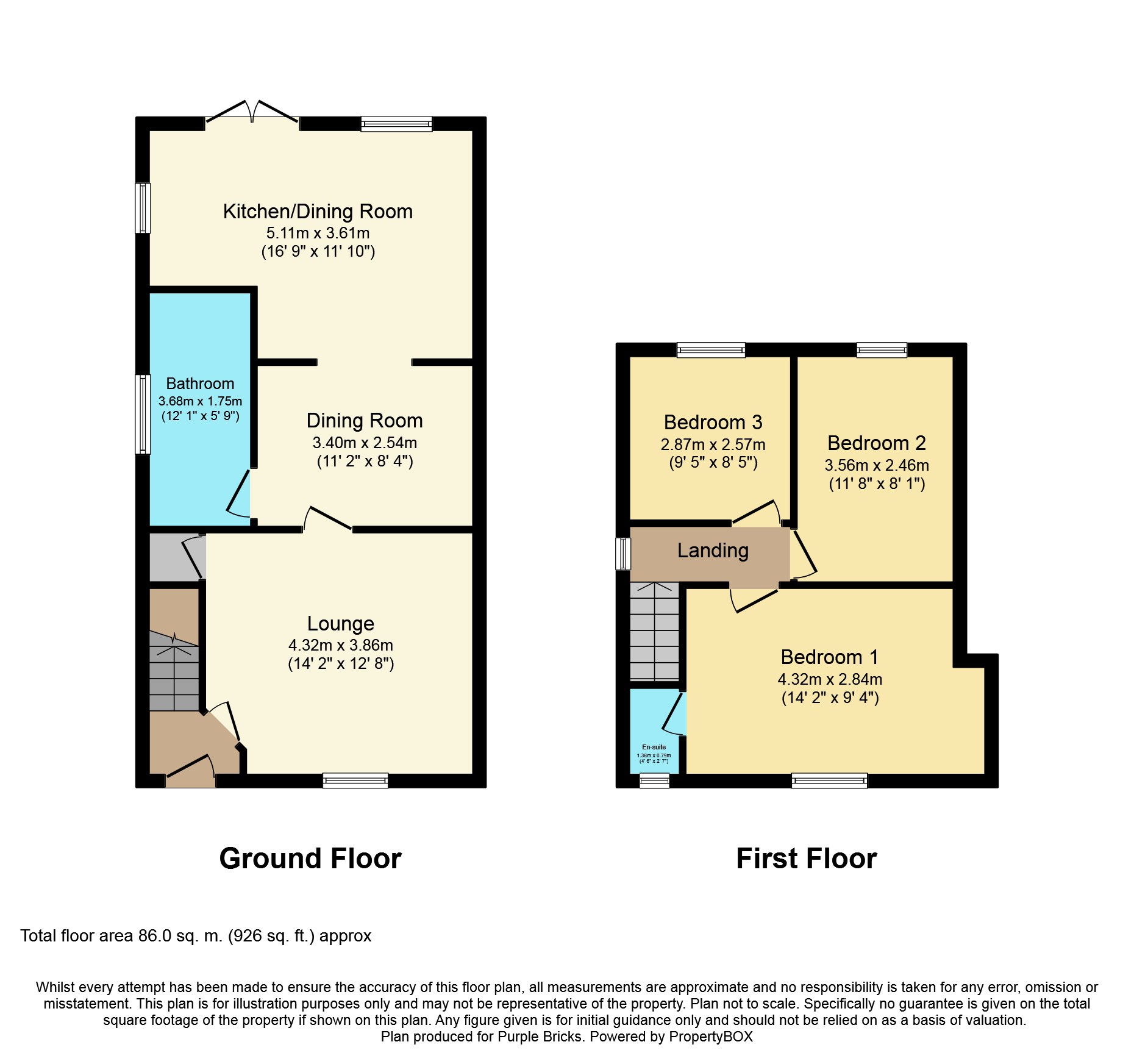3 Bedrooms Semi-detached house for sale in Mold Road, Broughton, Chester CH4 | £ 160,000
Overview
| Price: | £ 160,000 |
|---|---|
| Contract type: | For Sale |
| Type: | Semi-detached house |
| County: | Cheshire |
| Town: | Chester |
| Postcode: | CH4 |
| Address: | Mold Road, Broughton, Chester CH4 |
| Bathrooms: | 1 |
| Bedrooms: | 3 |
Property Description
A superbly presented and extended three bedroom semi detached home with large rear garden in the sought after town of Broughton, near Chester. The property is conveniently situated close to the A55 and therefore allows easy access to the major towns and cities for commuters. Broughton Shopping Park is just a stone’s throw away, offering an array of shops, restaurants, a supermarket and a cinema. In brief the property comprises entrance hall, lounge, dining area with kitchen off and a modern four piece downstairs bathroom. To the first floor are three bedrooms with a W.C off the main bedroom. Externally there is a private rear garden, decked area and low maintenance artificial grass. To the front is off road parking.
Entrance Hall
Enter via a front aspect solid composite door, laminate flooring, timber door through to lounge and stairs leading up to first floor landing.
Lounge
14'2'' x 12'8''
Front aspect double glazed window, wall mounted feature electric fire, television point, radiator, laminate flooring, timber door through to second entertaining groom/dining room.
Dining Room
11'2'' x 8'4''
Radiator, laminate flooring, space for table and chairs, timber door through to downstairs bathroom, step leading down and open plan walk way through to kitchen.
Kitchen
16'9'' x 11'10''
Rear and side aspect double glazed windows, Velux window, rear aspect French patio doors leading out onto a decked area, range of wall and base units with roll edge work surfaces, one and a half bowl stainless steel sink and drainer with mixer tap over, integrated oven hob with extractor, space for low-level fridge freezer, space and plumbing for washing machine, tumble dryer, part tiled walls, tile flooring, recessed spotlights and space for table and chairs.
Bathroom
12'1'' x 5'9''
Side aspect frosted double glazed window, modern four piece bathroom suite comprising walk-in shower cubicle with glass screen, low level WC, wash hand basin set into a vanity unit with waterfall mixer tap over, panel enclosed bath with waterfall mixer tap, fully tiled walls, tiled flooring, recessed spotlights and chrome towel radiator.
First Floor Landing
Side aspect frosted double glazed window, loft access, timber doors to bedroom one, two and three.
Bedroom One
14'2'' x 9'4''
Front aspect double glazed window, radiator, timber door leading through to WC, comprising, front aspect frosted double glazed window, low level WC, pedestal wash hand basin and lino flooring.
Bedroom Two
11'8'' x 8'1''
Rear aspect double glazed window and a radiator.
Bedroom Three
9'5'' x 8'5''
Rear aspect double glazed window and radiator.
Outside
Panel enclosed private rear garden, step out onto a decked area with space for table and chairs ideal for outside evening entertainment, artificial grass, rear timber shed for storage and a patio area. To the front of the property is an open plan driveway for off-road parking.
Property Location
Similar Properties
Semi-detached house For Sale Chester Semi-detached house For Sale CH4 Chester new homes for sale CH4 new homes for sale Flats for sale Chester Flats To Rent Chester Flats for sale CH4 Flats to Rent CH4 Chester estate agents CH4 estate agents



.png)











