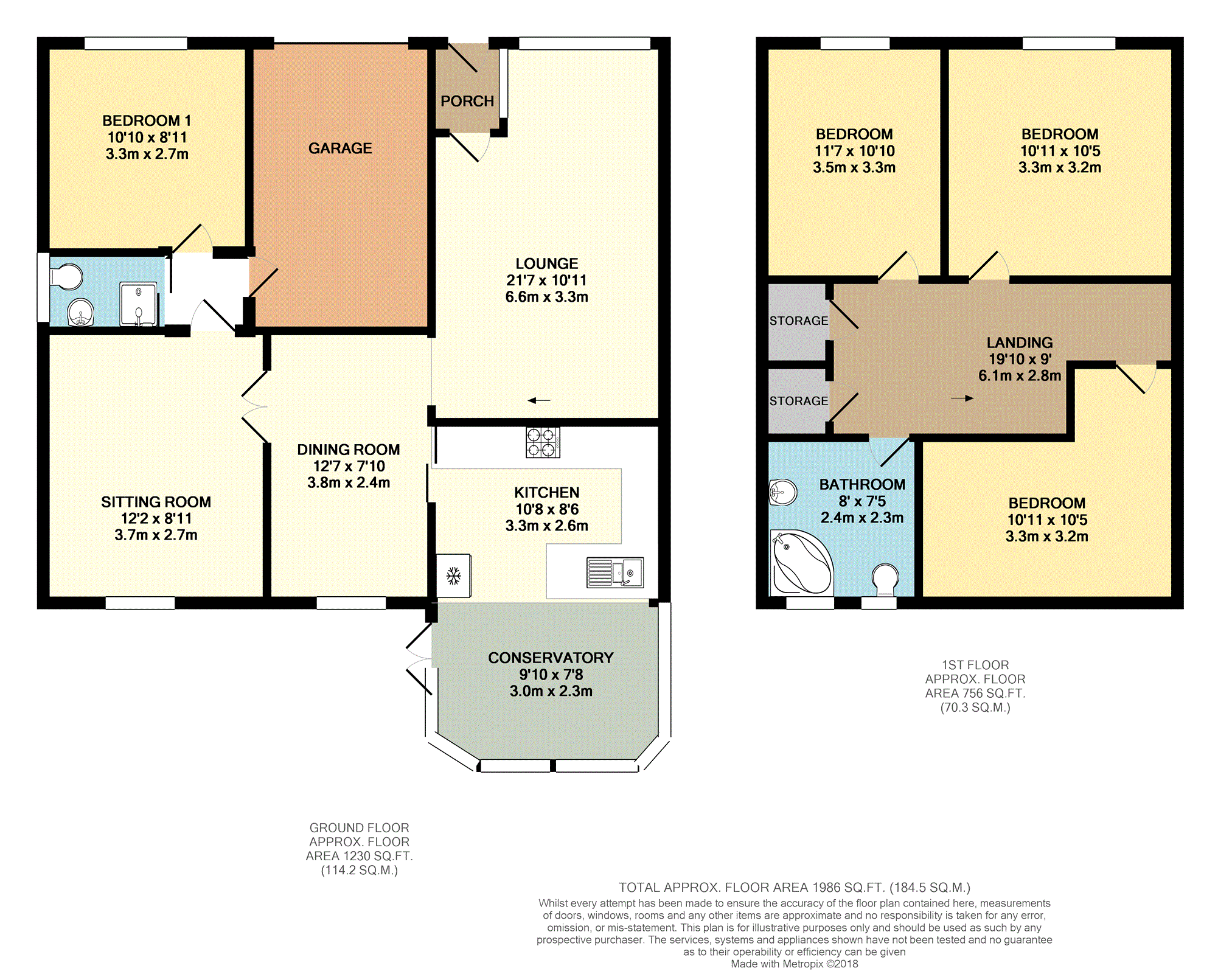4 Bedrooms Semi-detached house for sale in Molyneux Road, Bolton BL5 | £ 270,000
Overview
| Price: | £ 270,000 |
|---|---|
| Contract type: | For Sale |
| Type: | Semi-detached house |
| County: | Greater Manchester |
| Town: | Bolton |
| Postcode: | BL5 |
| Address: | Molyneux Road, Bolton BL5 |
| Bathrooms: | 2 |
| Bedrooms: | 4 |
Property Description
Rarely does A property of this grandeur come to the market in westhoughton. This huge semi detached property, situated on a large, quiet corner plot, comprises of four double bedrooms (all fitted), four reception rooms, two bathrooms. What more could a large family ask for. The accommodation comprises lounge, dining room, sitting room, kitchen, conservatory, downstairs shower room, four bedrooms (all fitted) and a family bathroom. The property benefits from gas central heating and double glazing. Externally the property has a garage and driveway parking for 5 cars, and a beautiful private garden area to the rear. Security lighting in situ to front, side and rear aspects. Internal viewing is highly recommended to appreciate the standard and size of the accommodation on offer.
Book your viewings online 7 days a week, 24 hours a day!
Entrance Porch
Upvc door to the front aspect, laminate flooring, door leading to lounge.
Lounge
10'11 x 21'7
Double glazed window to the front aspect laminate flooring, double radiator, staircase to first floor, open plan to dining room.
Dining Room
12'7 x 7'10
Double glazed window to the rear aspect, laminate flooring with solid oak parquet flooring underneath if wanted, double radiator, double glass panelled doors leading to sitting room.
Sitting Room
12'2 x 8'11
Double glazed window to the rear aspect, radiator, spot lights, access through inner hall to downstairs bathroom & bedroom and access to garage.
Inner Hall
Access to garage, access to downstairs bathroom and access to bedroom. Access to second loft.
Downstairs Bathroom
5'9 x 5'1
Double glazed window to side aspect, low level wc, sink hand basin, towel heater, shower cubicle, tiled floor, spots.
Bedroom One
10'10 x 8'11
Double glazed window to the front aspect, single radiator, spot lights.
Kitchen
10'8 x 8'6
Large selection of wall & base units complimented by lovley work surfaces and down lighting, 4 hob gas cooker with extractor hood & double electric oven, splash tiles, round double sink, tiled flooring, washer point, fridge point, open plan to the conservatory.
Conservatory
9'10 x 7'8
Beautiful and bright room with double doors leading out onto the rear garden, tiled flooring.
Landing
Loft access, 2 x large storage cupboards.
Bedroom Two
11'7 x 10'10
Double glazed window to the front aspect, fitted wardrobes, double radiator.
Bedroom Three
10'11 x 10'5
Double glazed window to the rear aspect, fitted wardrobes and drawers, single radiator.
Bedroom Four
11'7 x 8'1
Double glazed window to the front aspect, fitted wardrobes & dresser table, double radiator.
Family Bathroom
7'5 x 8'0
2 X Double glazed windows to the rear aspect, three piece suite comprising: Low level wc, sink hand basin, corner bath, towel heater, spot lights.
Front Garden
Large block paved driveway for at least 5 cars, laid to lawn.
Rear Garden
Beautiful private rear garden on a quiet corner plot, rockery area, garden shed, steps leading upto a beautiful patio area, small selection of trees & shrubs, laid to lawn. Garden is a sun trap with sun remaining in garden until dusk.
Property Location
Similar Properties
Semi-detached house For Sale Bolton Semi-detached house For Sale BL5 Bolton new homes for sale BL5 new homes for sale Flats for sale Bolton Flats To Rent Bolton Flats for sale BL5 Flats to Rent BL5 Bolton estate agents BL5 estate agents



.png)











