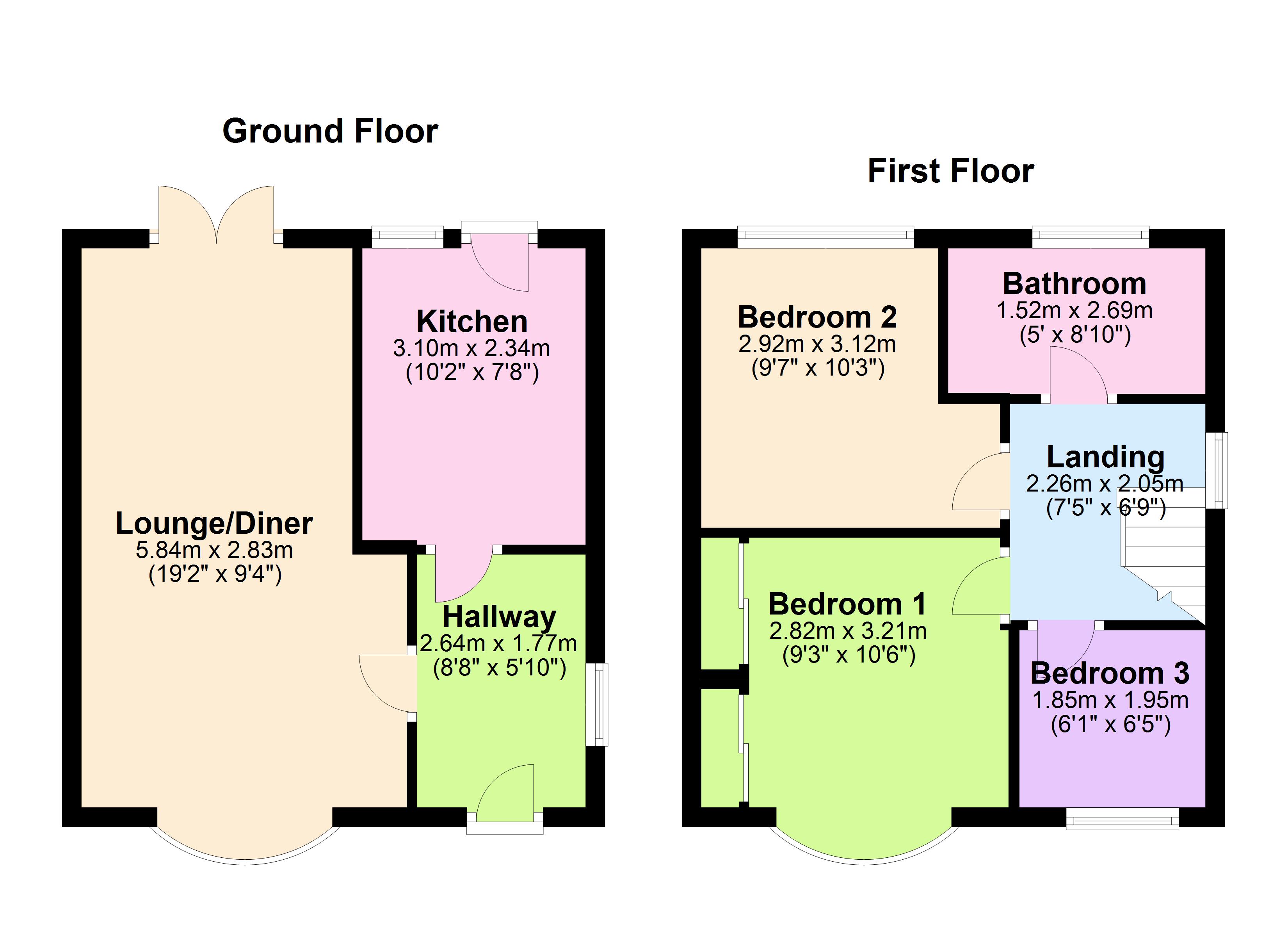3 Bedrooms Semi-detached house for sale in Monckton Road, Sheffield S5 | £ 125,000
Overview
| Price: | £ 125,000 |
|---|---|
| Contract type: | For Sale |
| Type: | Semi-detached house |
| County: | South Yorkshire |
| Town: | Sheffield |
| Postcode: | S5 |
| Address: | Monckton Road, Sheffield S5 |
| Bathrooms: | 1 |
| Bedrooms: | 3 |
Property Description
Superb family home which will appeal to a wide range of buyers including first time buyers or young families alike. The property is well presented throughout and has been improved over the years to provide a lovely home. Easy access to local amenities, public transport links, Meadowhall and the motorway network.
Viewing is recommended to appreciate this home with secure gated driveway to the front and landscaped garden to the rear. The main accommodation comprises entrance hallway, open plan living/dining room with bay window, modern fitted kitchen with high gloss units. To the first floor there is a modern family bathroom, two double bedrooms and a single. Gas centrally heated and double glazed all round, ready to move in!
Entrance hallway 5'8 x 8'4
Entrance to the property is via Upvc door into the hallway with laminate flooring, side facing double glazed window and radiator to one wall. Understairs storage cupboard.
Living/dining room 11'2 x 19'2
Large open plan living/dining room with wood flooring, radiator, TV point and front facing double glazed window. The room also benefits from having rear facing double glazed french doors into the garden.
Kitchen 7'8 x 10'2
Modern fitted kitchen with wall and base units and high gloss frontage, contrasting butchers block type work surface with an inset sink. Built in oven, gas hob with extractor over and space for fridge freezer and washing machine. Recessed down lighters and rear facing double glazed window. There is also a Upvc door leading out into the garden.
First floor Landing
A nice open landing area with side facing double glazed window and spindle balustrade.
Family Bathroom 8'4 x 5
A good size bathroom with modern fitted suite comprising low flush wc, pedestal hand wash basin and panelled bath with shower riser attachment over. Rear facing double glazed window and heated chrome effect ladder style towel rail.
Bedroom one 10'9 x 11'3
Double master bedroom with front facing double glazed window, radiator and sliding fitted wardrobes with a high gloss finish.
Bedroom Two 10'3 x 9'7
Double bedroom two has a rear facing double glazed window and radiator to one wall.
Bedroom three 6'6 x 6'1
Single bedroom three has a front facing double glazed window and radiator to one wall.
Outside
To the front of the property there is a secure sliding front gate to the driveway which provides some privacy and also leads to the rear garden by pathway. The rear garden has been landscaped with a raised lawn using old railway sleepers, flower beds and stone flagged patio. To the top of the garden there is a large breeze block built workshop/office.
Property Location
Similar Properties
Semi-detached house For Sale Sheffield Semi-detached house For Sale S5 Sheffield new homes for sale S5 new homes for sale Flats for sale Sheffield Flats To Rent Sheffield Flats for sale S5 Flats to Rent S5 Sheffield estate agents S5 estate agents



.png)











