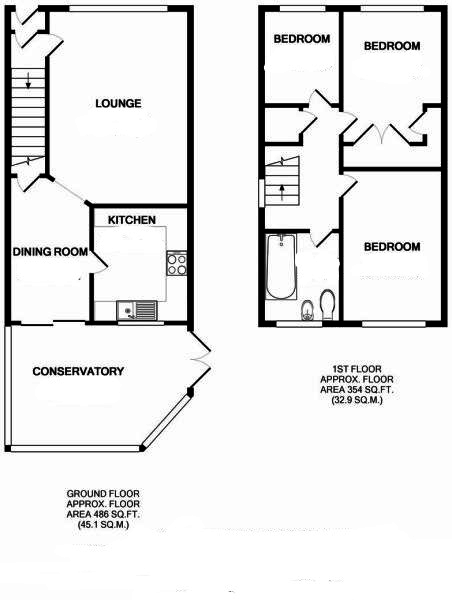3 Bedrooms Semi-detached house for sale in Monet Close, Connah's Quay, Deeside CH5 | £ 149,500
Overview
| Price: | £ 149,500 |
|---|---|
| Contract type: | For Sale |
| Type: | Semi-detached house |
| County: | Flintshire |
| Town: | Deeside |
| Postcode: | CH5 |
| Address: | Monet Close, Connah's Quay, Deeside CH5 |
| Bathrooms: | 0 |
| Bedrooms: | 3 |
Property Description
Christopher Hall Estate Agents are pleased to offer to the market this modern three bedroom semi detached property located within an enviable cul de sac in Connahs Quay, within close proximity to local schools and colleges and good access to road networks. The accommodation briefly comprises of entrance porch and hallway, lounge open into dining area, kitchen, and conservatory. To the first floor are three bedrooms and family bathroom, the loft is accessed via ladders and is boarded for storage.
The property is situated on a good size corner plot, allowing for off road parking to the front for two vehicles, double gates open onto a further paved area allowing parking for a caravan or two further vehicles. There is a large wooden shed with power and lighting. The rear garden is enclosed with wooden fencing and two elevated decked seating and dining areas.
Viewing is highly recommended.
Porch uPVC double glazed front door leading into porch, laminate flooring, wooden door into inner hallway.
Entrance hallway laminate flooring, central heating radiator, stairs off to the first floor, door into lounge
lounge 15' 4" x 11' 7" (4.68m x 3.54m) uPVC double glazed bay window to the front elevation, central heating radiator, carpet floor covering, feature electric fire with surround, opening into dining area
dining area 11' 5" x 6' 10" (3.5m x 2.1m) Central heating radiator, laminate flooring, under stairs storage cupboard, door into kitchen, aluminium door into conservatory.
Kitchen 9' 2" x 7' 10" (2.8m x 2.4m) uPVC double glazed window into conservatory. A range of deceptively spacious wall and base units with worksurface over, stainless steel one and a half bowl sink and drainer, integrated 'Hotpoint' Oven and gas hob, stainless steel extractor, plumbing for automatic washing machine, integrated fridge freezer. Tiled floor.
Conservatory 14' 5" x 9' 10" (4.4m x 3m) uPVC double glazed conservatory with french doors leading onto decked area, laminate flooring, central heating radiator.
First floor landing 'Airing cupboard' housing 'Worcester' central heating boiler. Loft access via loft ladders, the loft has been boarded for storage with power and light.
Bathroom 6' 11" x 6' 2" (2.12m x 1.9m) uPVC double, glazed window to the rear elevation, panel bath with electric shower over, folding glass shower screen, WC. Wash hand basin,
bedroom one 10' 5" x 8' 2" (3.2m x 2.5m) uPVC double glazed windows to the front elevation, central heating radiator, built in wardrobes with over head storage and 'mood' lighting built in to cabinets.
Bedroom two 12' 1" x 8' 2" (3.7m x 2.5m) uPVC double glazed window to the rear elevation, central heating radiator, carpet floor covering.
Bedroom three 7' 6" x 6' 2" (2.3m x 1.9m) uPVC double glazed window to the front elevation, central heating radiator, carpet floor covering.
Outside Off road parking for two vehicles at the front of the property, double wooden gates allowing for off road parking for a caravan or two further vehicles. Hard-standing housing wooden play house and 10''x8'' shed with power and lighting. Wooden fencing enclosing rear garden with mature shrubs and plants, two raised decked areas for dining and seating, outside tap and two power points
note from the agent viewing
Strictly by appointment only through the agents Deeside Office
Opening times
Monday Friday 09:00 17:00
Saturday 10:00 15:00
Forde & hall
For advice on mortgages and all aspects of house purchasing, contact Forde & Hall Independent Mortgage Brokers at the Shotton office.
Please note: Your home may be repossessed if you do not keep up repayments on your mortgage
Note
Please note that none of the appliances have been tested by the estate agents
Property Location
Similar Properties
Semi-detached house For Sale Deeside Semi-detached house For Sale CH5 Deeside new homes for sale CH5 new homes for sale Flats for sale Deeside Flats To Rent Deeside Flats for sale CH5 Flats to Rent CH5 Deeside estate agents CH5 estate agents



.png)










