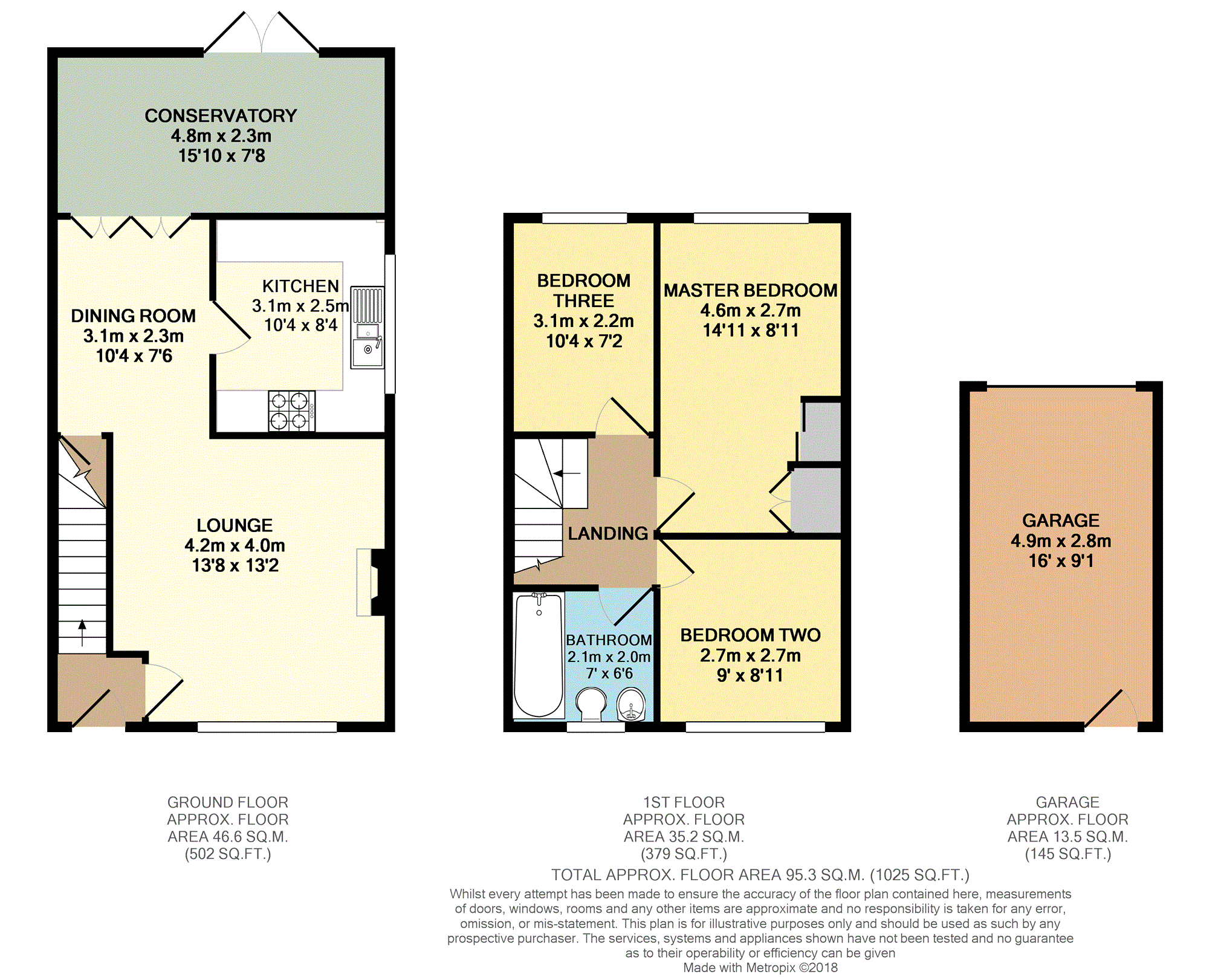3 Bedrooms Semi-detached house for sale in Monks Close, Farnborough GU14 | £ 365,000
Overview
| Price: | £ 365,000 |
|---|---|
| Contract type: | For Sale |
| Type: | Semi-detached house |
| County: | Hampshire |
| Town: | Farnborough |
| Postcode: | GU14 |
| Address: | Monks Close, Farnborough GU14 |
| Bathrooms: | 1 |
| Bedrooms: | 3 |
Property Description
A well proportioned semi detached family home situated at the end of a cul de sac and within a short walk of Farnborough town centre with it's extensive range of shopping facilities and cinema. Farnborough main line station is also within easy reach, as is the A331 with direct access to both the M3 & A3 motorways.
The accommodation comprises 3 generous sized bedrooms, sitting room with feature fireplace, dining room, comprehensively fitted kitchen, full width conservatory being ideal for all year round entertaining, modern bathroom suite, tiered rear garden and direct access to the garage en bloc.
Entrance Hall
Stairs to first floor.
Lounge
A comfortable living area, feature coal effect gas fire with attractive wood surround and a front aspect over the open plan gardens. Laminate wood flooring features throughout the lounge and dining room.
Dining Room
Space for generous sized table and chairs, understairs cupboard and doors to kitchen and conservatory.
Kitchen
Comprehensively fitted with a good range of units and ample work surfaces. Part tiled walls, space & plumbing for washing machine and dishwasher. Composite sink, 4 ring gas hob with oven and grill below and extractor hood above.
Conservatory
A great all year round entertaining space with radiator, quarry tiled flooring and double doors leading to the rear garden.
Master Bedroom
Rear aspect over garden with2 built in wardrobe cupboards and laminate wood flooring.
Bedroom Two
A good sized front aspect room with laminate wood flooring.
Bedroom Three
Another generous bedroom with a rear aspect and laminate wood flooring.
Bathroom
Modern white suite comprising bath with wall mounted shower and further hand held attachment with folding glazed screen, wash basin, WC, heated chrome towel rail, ceramic fully tiled walls and flooring.
Rear Garden
Tiered garden arranged on 2 levels. Block paved upper section ideal for al fresco dining with steps leading down to a lower level with large decking area and brick built barbeque. There is a side access leading to the front of the property and a door which gives direct rear access to the garage.
Garage En Bloc
Up & over door with power and light and door giving access to the rear garden.
Property Location
Similar Properties
Semi-detached house For Sale Farnborough Semi-detached house For Sale GU14 Farnborough new homes for sale GU14 new homes for sale Flats for sale Farnborough Flats To Rent Farnborough Flats for sale GU14 Flats to Rent GU14 Farnborough estate agents GU14 estate agents



.png)











