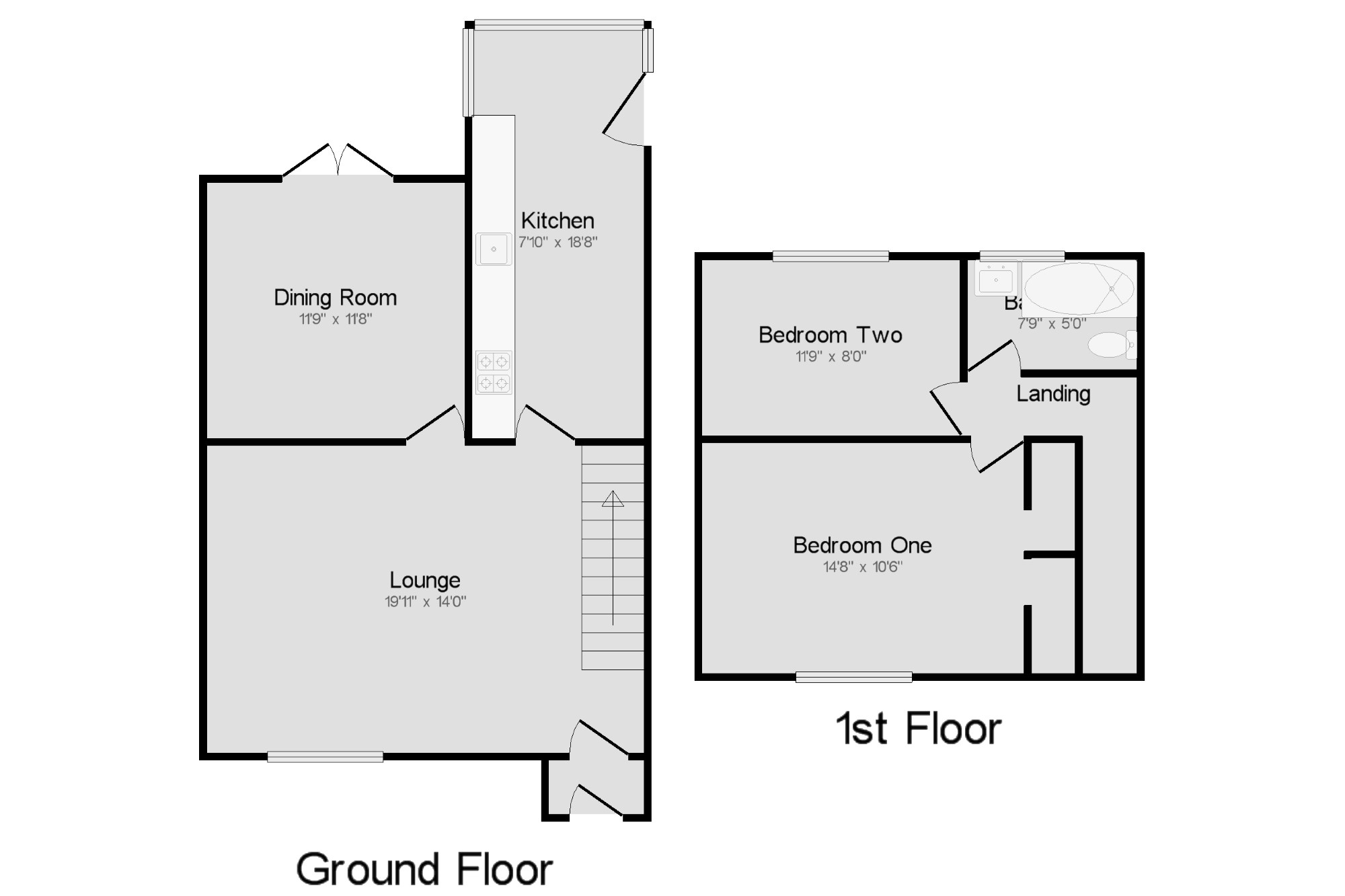2 Bedrooms Semi-detached house for sale in Monks Drive, Withnell, Chorley, Lancashire PR6 | £ 165,000
Overview
| Price: | £ 165,000 |
|---|---|
| Contract type: | For Sale |
| Type: | Semi-detached house |
| County: | Lancashire |
| Town: | Chorley |
| Postcode: | PR6 |
| Address: | Monks Drive, Withnell, Chorley, Lancashire PR6 |
| Bathrooms: | 1 |
| Bedrooms: | 2 |
Property Description
This spacious two bedroom semi detached briefly comprises of an entrance porch through to a superb size lounge, dining room and kitchen with open views. The first floor comprises of landing, two great size double bedrooms and family bathroom. Externally to the front of the property you will find a low maintenance garden, driveway parking and single garage. To the rear is a laid to lawn garden with raised decking area with stunning open views. *Buyers Incentive* Our Corporate Client has offered to pay the purchasers legal conveyance costs should they choose to use Countrywide Conveyancing Services and the purchaser proceeds to completion on this property.
Spacious Two Bedroom Semi Detached
Two Reception Rooms
Stunning Open Views To the Rear
Great Semi Rural Location
In Need Of Some Modernization
Sold With No Onward Chain
Porch 4'4" x 2'6" (1.32m x 0.76m). UPVC porch with double glazed front door.
Lounge 19'11" x 14' (6.07m x 4.27m). UPVC front double glazed door, double glazed uPVC window, radiator, laminate flooring, original coving, ceiling light, under stair storage and stairs to first floor.
Dining Room 11'9" x 11'8" (3.58m x 3.56m). UPVC French double glazed door, radiator, laminate flooring and ceiling light.
Kitchen 7'10" x 18'8" (2.39m x 5.7m). Double glazed back door, double glazed uPVC window, radiator, tiled flooring, tiled splashbacks, ceiling light, wall and base units with wood effect work surfaces, Belfast style sink, space for oven, space for dishwasher, space for washer and space for fridge freezer.
Landing 7'9" x 13'6" (2.36m x 4.11m). Radiator and ceiling light.
Bedroom One 14'8" x 10'6" (4.47m x 3.2m). Double glazed uPVC window, radiator, original floorboards, original coving, ceiling light and built-in storage cupboard
Bedroom Two 11'9" x 8' (3.58m x 2.44m). Double glazed uPVC window, radiator, carpeted flooring, original coving and ceiling light.
Bathroom 7'9" x 5' (2.36m x 1.52m). Double glazed uPVC window, radiator, tiled flooring, tiled walls, ceiling light, low level WC, freestanding bath with shower over bath and pedestal sink.
Property Location
Similar Properties
Semi-detached house For Sale Chorley Semi-detached house For Sale PR6 Chorley new homes for sale PR6 new homes for sale Flats for sale Chorley Flats To Rent Chorley Flats for sale PR6 Flats to Rent PR6 Chorley estate agents PR6 estate agents



.png)











