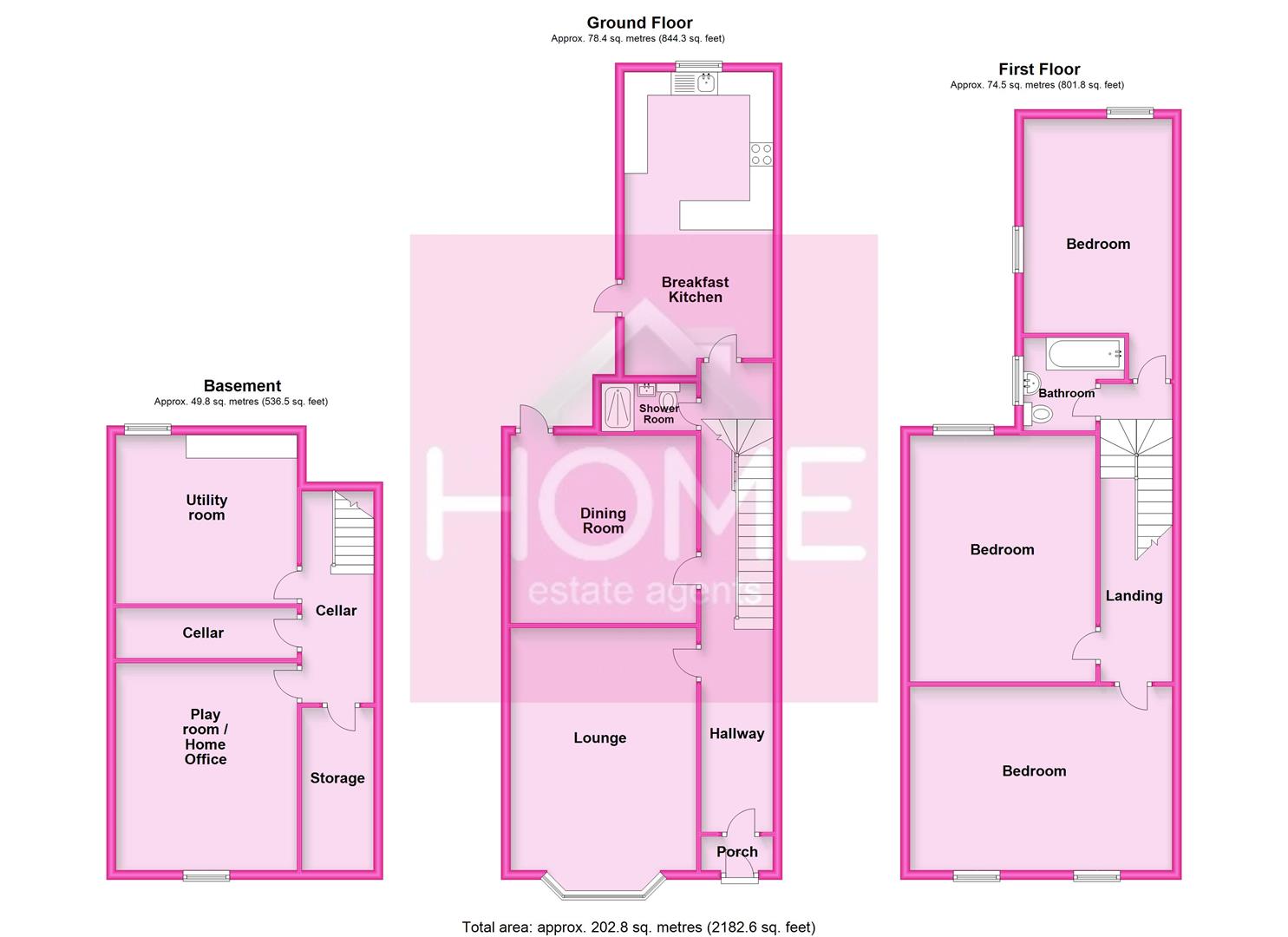3 Bedrooms Semi-detached house for sale in Monks Hall Grove, Monton, Eccles M30 | £ 360,000
Overview
| Price: | £ 360,000 |
|---|---|
| Contract type: | For Sale |
| Type: | Semi-detached house |
| County: | Greater Manchester |
| Town: | Manchester |
| Postcode: | M30 |
| Address: | Monks Hall Grove, Monton, Eccles M30 |
| Bathrooms: | 1 |
| Bedrooms: | 3 |
Property Description
Period family home! Home estate agents are privileged to offer for sale this fantastic size, three double bedroom period semi detached property located on the cusp of Monton, Ellesmere Park and Eccles. Offering spacious accommodation throughout the property is perfect for any growing family! Accommodation comprises from porch, hallway, bay-fronted lounge with log burning stove, dining room, downstairs shower/steam room, modern fitted breakfast kitchen, two converted cellar rooms (one of which is used as a utility room the other would make a great playroom or home office), shaped landing, three double bedrooms and a fitted bathroom suite. The property offers gas central heating and is double glazed. Externally the property boasts off road parking and garden to the front whilst to the rear there is a walled courtyard with mature trees, plants and shrubs for added privacy. Ideally positioned close to Monton high street for its amenities and schooling but is also within short walking distance of Eccles for its transport links into Manchester City Center! Ideally offered with no vendor chain! Call home On to view!
Porch
UPVC double glazed door to front, tiled flooring and wooden feature door to hallway.
Hallway
Wooden door to the front, exposed wooden flooring and stairs to first floor.
Downstairs Shower Room (1.93m x 0.97m (6'4 x 3'2))
Fitted with a three piece shower room suite comprising from low level W/C, pedestal wash hand basin and "Steam room" shower cubicle. Ladder radiator and ceiling spotlights.
Lounge (3.96m x 5.21m (13'0 x 17'1))
UPVC double glazed bay window to front, exposed wooden flooring, double panel radiator, ceiling coving, ceiling rose and log burner.
Dining Room (4.06m x 3.81m (13'4 x 12'6))
UPVC double glazed door to rear, television point, double panel radiator and ceiling coving.
Breakfast Kitchen (6.22m x 4.14m (20'5 x 13'7))
Fitted with wall and base units, roll edge worktops, sink unit, breakfast bar, built in dishwasher, space for fridge freezer, electric oven, gas hob, extractor fan, ceiling spotlights, tiled flooring, double panel radiator and two uPVC double glazed windows to rear. Door to side.
Basement Level
The property has converted cellars which is separated into two further rooms and a storage room.
Utility Room (3.40m x 4.01m (11'2 x 13'2))
Fitted with wall and base units, sink unit, space for washing machine and double panel radiator. UPVC double glazed window to rear.
Playroom/Office Space (3.86m x 3.58m (12'8 x 11'9))
UPVC double glazed window to front and electric meter cupboard.
Storage Room (2.54m x 1.52m (8'4 x 5'0))
Storage for various usage.
Shaped Landing
Open balustrade and loft access. We are advised that the loft space is boarded for storage and has lighting.
Bedroom One (5.49m x 3.96m (18'0 x 13'))
UPVC double glazed window to rear, ceiling coving, double panel radiator and feature original fire surround.
Bedroom Two (5.66m x 3.71m (18'7 x 12'2))
UPVC double glazed window to rear and side, single panel radiator and feature radiator.
Bedroom Three (3.76m x 4.09m (12'4 x 13'5))
UPVC double glazed window to rear, exposed wooden flooring, single panel radiator and original fireplace.
Bathroom (1.63m x 2.64m (5'4 x 8'8))
Fitted with three piece bathroom suite comprising from low level W/C, pedestal wash hand basin and cast iron bath. Tiled to complement, uPVC double glazed window to side and radiator.
Important Information -
Please note: Home Estate Agents have not tested the services and appliances described within this document (including central heating systems), and advise purchasers to have such items tested to their own satisfaction by a specialist. All sizes quoted are approximate.
Making an offer: If you are interested in this property, please contact us at the earliest opportunity prior to contacting a bank, building society or solicitor. Failure to do so could result in the property being sold elsewhere and could result in you incurring unnecessary costs such as survey or legal fees. Most of our clients require us to advise them on the status of potential buyers, who make an offer to purchase, therefore you are strongly advised to make an appointment at this stage.
Property Location
Similar Properties
Semi-detached house For Sale Manchester Semi-detached house For Sale M30 Manchester new homes for sale M30 new homes for sale Flats for sale Manchester Flats To Rent Manchester Flats for sale M30 Flats to Rent M30 Manchester estate agents M30 estate agents



.png)











