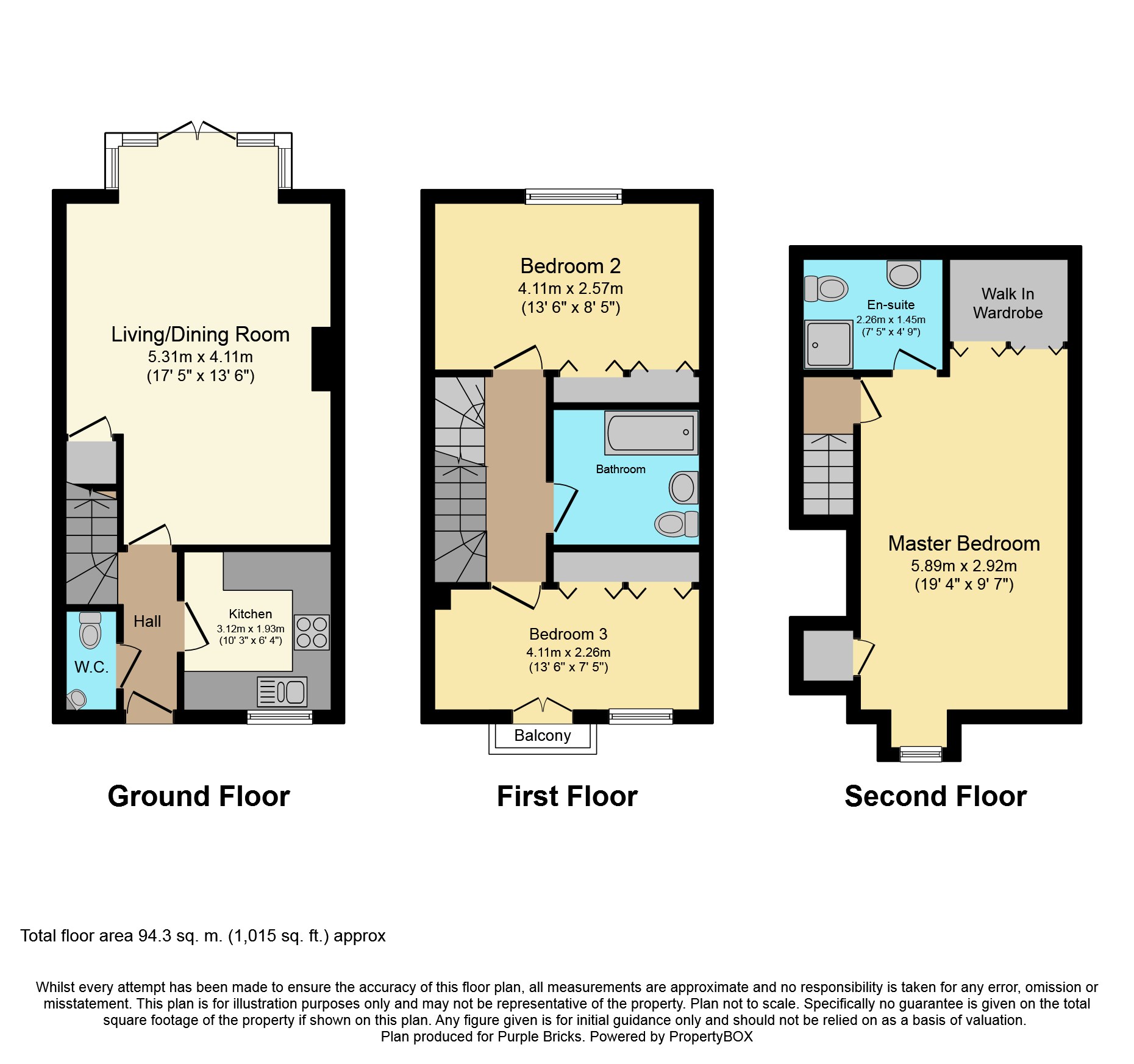3 Bedrooms Semi-detached house for sale in Monroe Close, York YO30 | £ 270,000
Overview
| Price: | £ 270,000 |
|---|---|
| Contract type: | For Sale |
| Type: | Semi-detached house |
| County: | North Yorkshire |
| Town: | York |
| Postcode: | YO30 |
| Address: | Monroe Close, York YO30 |
| Bathrooms: | 1 |
| Bedrooms: | 3 |
Property Description
This superbly presented, deceptively spacious three double bedroom semi detached town house offers excellent living accommodation over three floors with an impressive master bedroom with en-suite on the top floor and a very sunny and private rear garden.
This fantastic home is located to the north of York and enjoys easy access to the city centre, Clifton Moor Shopping centre, A19 and A59 to Harrogate and both the A1M and A64,
The property benefits from a modern kitchen, a large living/dining room with French doors to the garden, a fabulous master bedroom with en-suite shower room, two further double bedrooms both with fitted wardrobes, a spacious family bathroom, landscaped front & rear gardens, double glazing throughout and a driveway parking space with a converted garage providing storage at the front for motorbikes, bicycles and general storage and to the rear a fully fitted working kitchen which could provide a variety of uses to the incoming buyer.
An early inspection of this great home is highly recommended and viewings can easily be arranged via the Purple Bricks website 24/7, strictly by appointment only.
The property is offered with no onward chain.
Downstairs Cloakroom
Downstairs cloakroom with pedestal corner wash hand basin and WC.
Kitchen
10'3" x 6'4"
Double glazed picture window overlooking front garden, double electric oven, gas hob with extractor over, range of wall and floor units with stainless steel sink and drainer space & plumbing for washing machine space & plumbing for dishwasher cupboard housing 'Ideal' combination boiler (just fitted & has 2 year guarantee), space for tall fridge freezer, tiled floor & splash backs.
Living / Dining Room
17'5" x 13'6"
Bright, spacious living/dining room with ceiling coving, under stairs cupboard, feature fireplace with electric fire with marble hearth surround & mantle over, double glaze picture windows and double French doors out to the garden.
Master Bedroom
19'4" x 9'7"
Impressive top floor master bedroom with double glazed dormer window overlooking the front garden, a large cupboard and a wall of very large wardrobes.
Master En-Suite
Fully tiled master en-suite with pedestal wash hand basin, WC and shower cubicle with thermostatic shower.
Bedroom Two
13'6" x 8'5"
Bright double bedroom with a large double glazed picture window overlooking the rear garden with wall of built-in wardrobes.
Family Bathroom
Predominantly tiled spacious family bathroom with WC, pedestal wash hand basin, bath tub with thermostatic shower over.
Bedroom Three
13'6" x 7'5"
Double bedroom with double glazed picture window overlooking front garden and Juliet balcony with double glazed French doors, wall of built-in wardrobes.
Garage
8'10" x 7'9"
The garage has been partitioned to provide a storage garage at the front with up and over door light and power ideal for storage of bicycles and motorbikes and an off street parking space in front of garage door.
Rear Garden
The rear garden is a lovely sunny private space predominantly laid to lawn with deck area, patio areas and pathway around the side.
The garden features some mature trees offering further privacy with floral borders.
Front Garden
The front garden is neatly laid to lawn with pathways leading to both the parking space and the second kitchen/utility/home office.
Utility Room
10'6" x 8'10"
Utility Room, multi use converted garage space that has been used previously as a kitchen.
The room has a range of wall and floor units, a pedestal wash hand basin, double electric oven, stainless steel sink with drainer, space & plumbing for washing machine, space for tumble dryer, running water, light power, heating and is entered via a secure pedestrian door.
This room could offer a variety of uses for example as a home office, gym, games room or as a large utility room.
Property Location
Similar Properties
Semi-detached house For Sale York Semi-detached house For Sale YO30 York new homes for sale YO30 new homes for sale Flats for sale York Flats To Rent York Flats for sale YO30 Flats to Rent YO30 York estate agents YO30 estate agents



.png)











