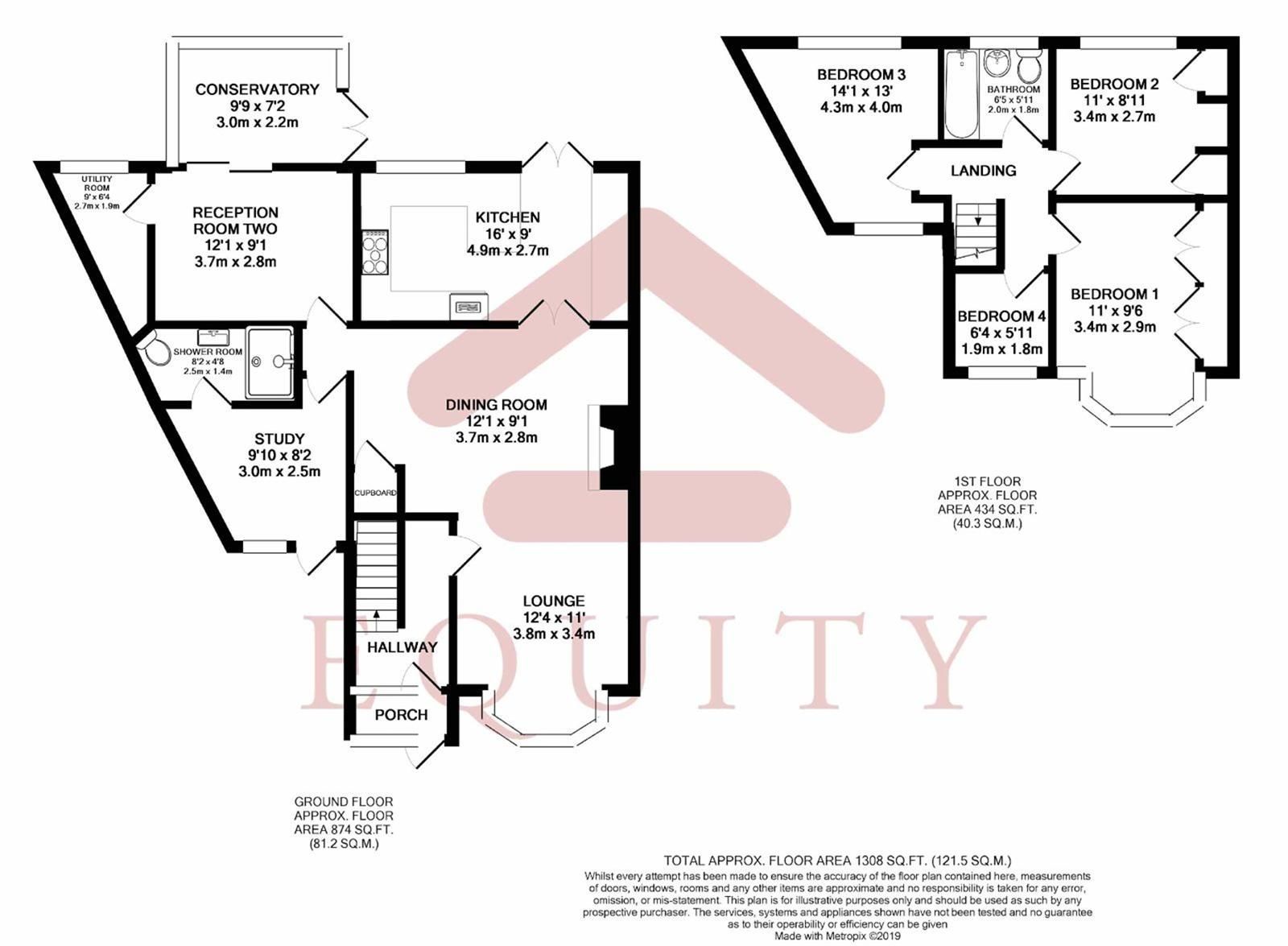4 Bedrooms Semi-detached house for sale in Monroe Crescent, Enfield EN1 | £ 550,000
Overview
| Price: | £ 550,000 |
|---|---|
| Contract type: | For Sale |
| Type: | Semi-detached house |
| County: | London |
| Town: | Enfield |
| Postcode: | EN1 |
| Address: | Monroe Crescent, Enfield EN1 |
| Bathrooms: | 2 |
| Bedrooms: | 4 |
Property Description
A well presented four bedroom semi detached family home located within easy reach of the A10/M25 road links and local shopping amenities. Benefits include two reception room, modern kitchen, two bathrooms, utility room, study, conservatory, off street parking for several vehciles and large corner plot rear garden.
Entrance
Via porch, front door into hallway.
Hallway
Stairs to first floor, laminate flooring, radiator, understairs storage cupboard, coving, dado rail, door to lounge.
Lounge
12' 4" x 11' (3.76m x 3.35m) Double glazed bay window to front aspect, radiator, coving, arch to dining area.
Reception Two
12' 1" x 9' 1" (3.68m x 2.77m) Laminate flooring, coving, spotlights, radiator, doors to utility room, sliding patio door to conservatory.
Dining Area
16' 4" x 11' (4.98m x 3.35m) Feature fireplace, radiator, storage cupboard, coving, laminate flooring, arch to doors leading to study and reception two, double doors to kitchen.
Kitchen
16' x 9' 1" (4.88m x 2.77m) Comprising wall and base units with work surfaces, sink with drainer, plumbed for dishwasher, integrated double oven, spotlights, double glazed window to rear aspect, doors to rear garden.
Study
9' 10" x 8' 2" (3.00m x 2.49m) Laminate flooring, dado rail, coving, door to shower room, double glazed window to front aspect.
Shower Room
Comprising low level WC, vanity wash basin, shower cubicle, coving, spotlights, radiator.
Utility Room
9' x 6' 4" (2.74m x 1.93m) Frosted double glazed window to rear aspect, plumbed for washing machine, space for fridge freezer, spotlights.
Conservatory
9' 9" x 7' 2" (2.97m x 2.18m) Double glazed windows to rear and side aspect, laminate flooring, double glazed window to rear garden.
Landing
Loft access, fitted carpet, doors to all first floor rooms.
Bedroom One
11' x 9' 6" (3.35m x 2.90m) Double glazed bay windows to front aspect, fitted wardrobe, radiator, wood style flooring, coving.
Bedroom Two
11' x 8' 11" (3.35m x 2.72m) Double glazed window to rear aspect, fitted cupboard, fitted carpet, coving.
Bedroom Three
14' 1" x 13' (4.29m x 3.96m) Double glazed windows to front and rear aspects, fitted carpet, radiator, coving.
Bedroom Four
6' 4" x 5' 11" (1.93m x 1.80m) Double glazed window to front aspect, radiator, coving, fitted carpet.
Bathroom
Comprising low level WC, vanity wash basin, panel enclosed bath with power shower unit, heated towel rail, spotlights, frosted double glazed window to rear aspect.
Front Garden
Path to front door, off street parking for 2/3 vehicles, shared driveway.
Rear Garden
Large corner plot, patio remainder to lawn, shed, side access, external tap.
Property Location
Similar Properties
Semi-detached house For Sale Enfield Semi-detached house For Sale EN1 Enfield new homes for sale EN1 new homes for sale Flats for sale Enfield Flats To Rent Enfield Flats for sale EN1 Flats to Rent EN1 Enfield estate agents EN1 estate agents



.gif)










