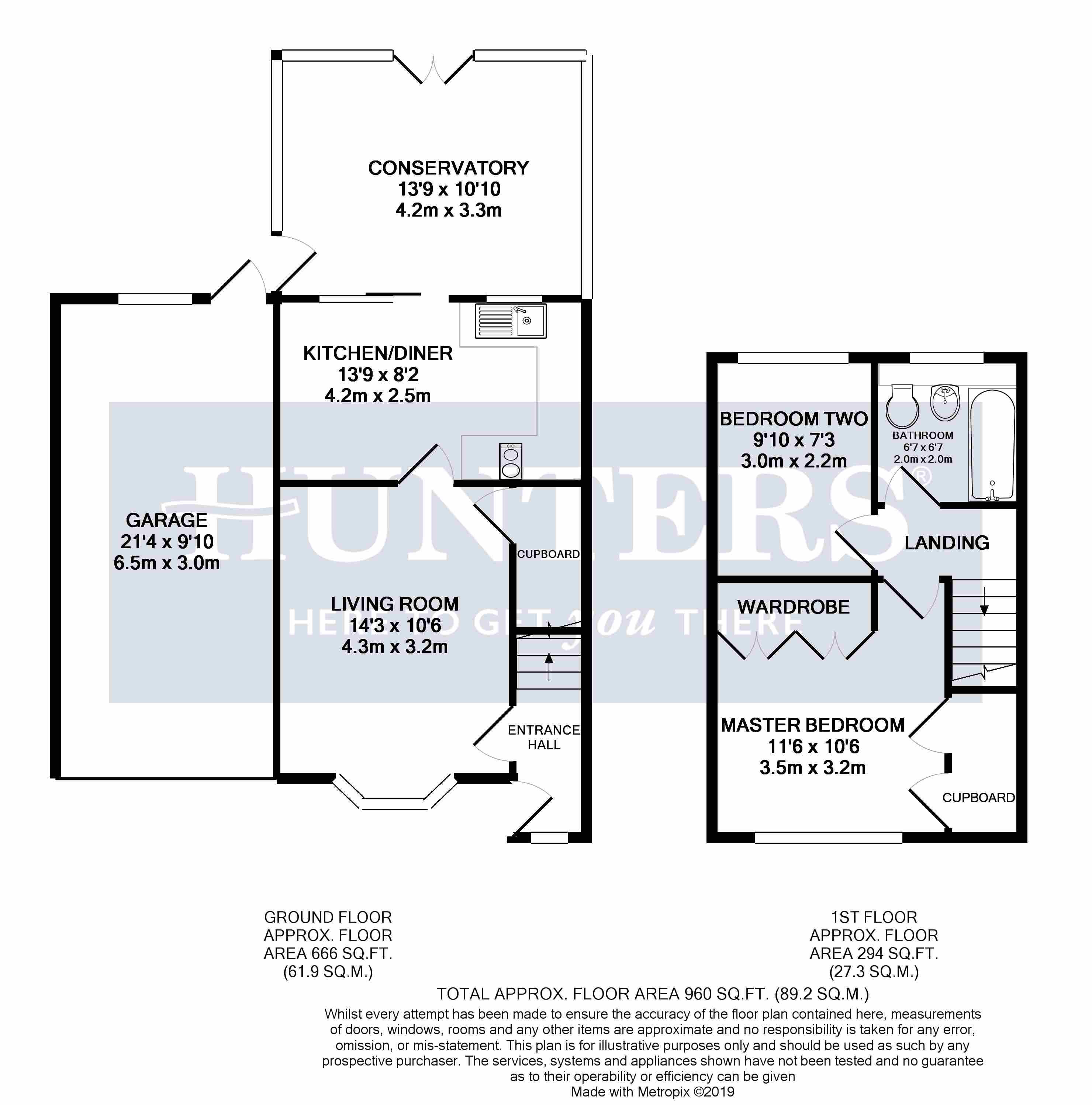2 Bedrooms Semi-detached house for sale in Monsal Grove, Stoke-On-Trent ST1 | £ 140,000
Overview
| Price: | £ 140,000 |
|---|---|
| Contract type: | For Sale |
| Type: | Semi-detached house |
| County: | Staffordshire |
| Town: | Stoke-on-Trent |
| Postcode: | ST1 |
| Address: | Monsal Grove, Stoke-On-Trent ST1 |
| Bathrooms: | 0 |
| Bedrooms: | 2 |
Property Description
Forget unlukcy 13, today could be your lucky day with 13 monsal grove!
This beautifully modern two-bedroom, semi-detached property is in the highly sought-after location of Birches Head. It features a large, tiered garden, which is perfect for family barbecues in the summer time. You'll also benefit from a conservatory, to extend the outdoor living experience.
Living in this property, you’ll be close to the local amenities, which also include a doctors surgery and a pharmacy. The property is situated on a local bus route so you’ll always have great links to the city centre and beyond. Also, if you enjoy walking or you’re a dog owner, the canal is only a stones throw away.
The ground floor of the property comprises entrance hall, spacious living room with storage space, a modern kitchen / dining room, large conservatory with double doors to the garden and a garage. To the first floor are two double bedrooms, one benefiting from fitted wardrobes and storage space over the stairs, and a three-piece bathroom suite.
So, if you’re feeling lucky in your property search, give us a call on to arrange your viewing on Monsal Grove today!
Entrance hall
UPVC front door, UPVC double glazed window to front aspect, stairs to first floor landing.
Living room
4m (13' 1") x 3.2m (10' 6")
UPVC double glazed bay window to front aspect, coving and textured ceiling, radiator, feature electric fireplace, laminate flooring, power points, cupboard under stairs.
Kitchen / diner
4.19m (13' 9") x 2.49m (8' 2")
UPVC double glazed window to rear aspect, coving, vinyl flooring, radiator, range of wall and base units with roll top work surfaces, tiled splash back, integrated washing machine, sink and drainer unit, integrated fridge, integrated microwave, electric oven, electric 2 ring hob, extractor hood, power points, sliding door to rear aspect giving access to conservatory.
Conservatory
4.19m (13' 9") x 3.3m (10' 10")
UPVC double glazed windows surrounding, two radiators, tiled flooring, power points, UPVC door to side aspect giving access to garden, UPVC double doors to rear aspect giving access to garden.
First floor landing
Coving and textured ceiling, loft hatch access, power points.
Master bedroom
3.2m (10' 6") x 3.5m (11' 6")
UPVC double glazed window to front aspect, coving and textured ceiling, fitted wardrobes, cupboard over stairs, radiator, laminate flooring, power points.
Bedroom two
3m (9' 10") x 2.2m (7' 3")
UPVC double glazed window to rear aspect, coving and textured ceiling, radiator, power points.
Bathroom
2m (6' 7") x 2m (6' 7")
Opaque UPVC double glazed window to rear aspect, coving and textured ceiling, heated towel rail, vinyl flooring, panel enclosed bath with mixer taps and electric shower, low flush WC, wash hand basin with vanity unit, part tiled walls.
Front external
Mainly laid to lawn with plant and shrub borders, large paved driveway.
Garage
Up and over door, power and lighting, UPVC door to rear aspect giving access to garden.
Garden
Laid to lawn area, mainly paved, pebbled area, greenhouse, tiered garden, rear entrance from conservatory via UPVC double doors, entrance from garage via UPVC door.
Property Location
Similar Properties
Semi-detached house For Sale Stoke-on-Trent Semi-detached house For Sale ST1 Stoke-on-Trent new homes for sale ST1 new homes for sale Flats for sale Stoke-on-Trent Flats To Rent Stoke-on-Trent Flats for sale ST1 Flats to Rent ST1 Stoke-on-Trent estate agents ST1 estate agents



.png)










