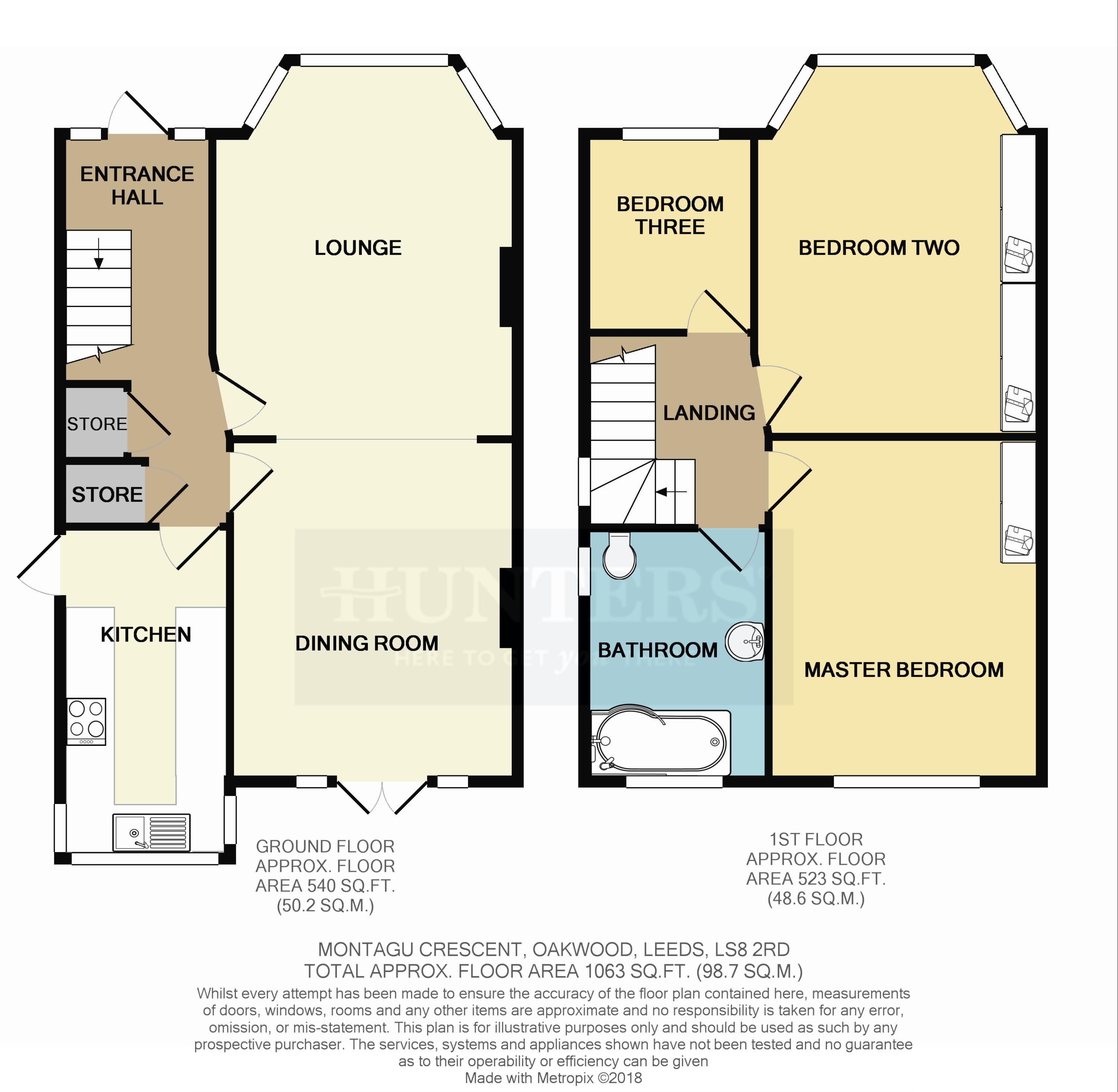3 Bedrooms Semi-detached house for sale in Montagu Crescent, Leeds LS8 | £ 290,000
Overview
| Price: | £ 290,000 |
|---|---|
| Contract type: | For Sale |
| Type: | Semi-detached house |
| County: | West Yorkshire |
| Town: | Leeds |
| Postcode: | LS8 |
| Address: | Montagu Crescent, Leeds LS8 |
| Bathrooms: | 0 |
| Bedrooms: | 3 |
Property Description
Three bedrooms – semi-detached property – ideal family home – extended kitchen - 85 ft rear garden – gated driveway - detached garage - two reception rooms – oakwood
Situated on the always popular Montagu Crescent, this three bedroom semi-detached house would make a wonderful family home. Brilliantly located in Oakwood, the property has easy access to bars, restaurants, cafes, good and outstanding schools and other great amenities in the area. There is a fantastic 85ft rear garden, newly laid and gated driveway and a detached garage to the exterior. Internally it briefly comprises; entrance hall, lounge, dining room, and kitchen on the ground floor. On the first floor there are two double bedrooms, bathroom, landing and further smaller bedroom. Energy rating - tbc
entrance hall
4.90m (16' 1") (max) - 2.36m (7' 9") (max)
Under stairs storage, further store room, stairs to upper level with pelmet lightings and radiator.
Lounge
3.81m (12' 6") (max) - 3.81m (12' 6") (max)
Open to the dining room, bay window and radiator.
Dining room
4.27m (14' 0")- 3.58m (11' 9")
Open to lounge, double doors to rear garden and radiator.
Kitchen
4.14m (13' 7") - 2.36m (7' 9")
Stainless steel sink with drainer, gas hob with extractor over, fan oven, door to side, tiled splash back, tiled floor, fan oven and a range of wall and base units.
Landing
l'4" (max) - 2.21m (7' 3") (max)
Stairs to lower level.
Master bedroom
4.27m (14' 0")- 3.43m (11' 3")
Radiator and built in wardrobes.
Bedroom two
3.81m (12' 6") (max) - 3.61m (11' 10") (max)
Bay window, built in wardrobes and radiator.
Bedroom three
2.49m (8' 2") - 2.08m (6' 10")
Radiator.
House bathroom
3.12m (10' 3") - 2.24m (7' 4")
Panel with shower over and glass surround, fully tiled walls and floor, wash hand basin, heated towel rail and w/c.
Front garden
Recently installed block paved driveway, gated to the front with recently replace boundary wall.
Driveway
Recently laid block paving to garage, gated.
Detached garage
Up and over garage door.
Rear garden
Mainly lawned area bordered by pathway on all sides, with patio to the rear of the property, mature trees plants and shrubs.
Property Location
Similar Properties
Semi-detached house For Sale Leeds Semi-detached house For Sale LS8 Leeds new homes for sale LS8 new homes for sale Flats for sale Leeds Flats To Rent Leeds Flats for sale LS8 Flats to Rent LS8 Leeds estate agents LS8 estate agents



.png)











