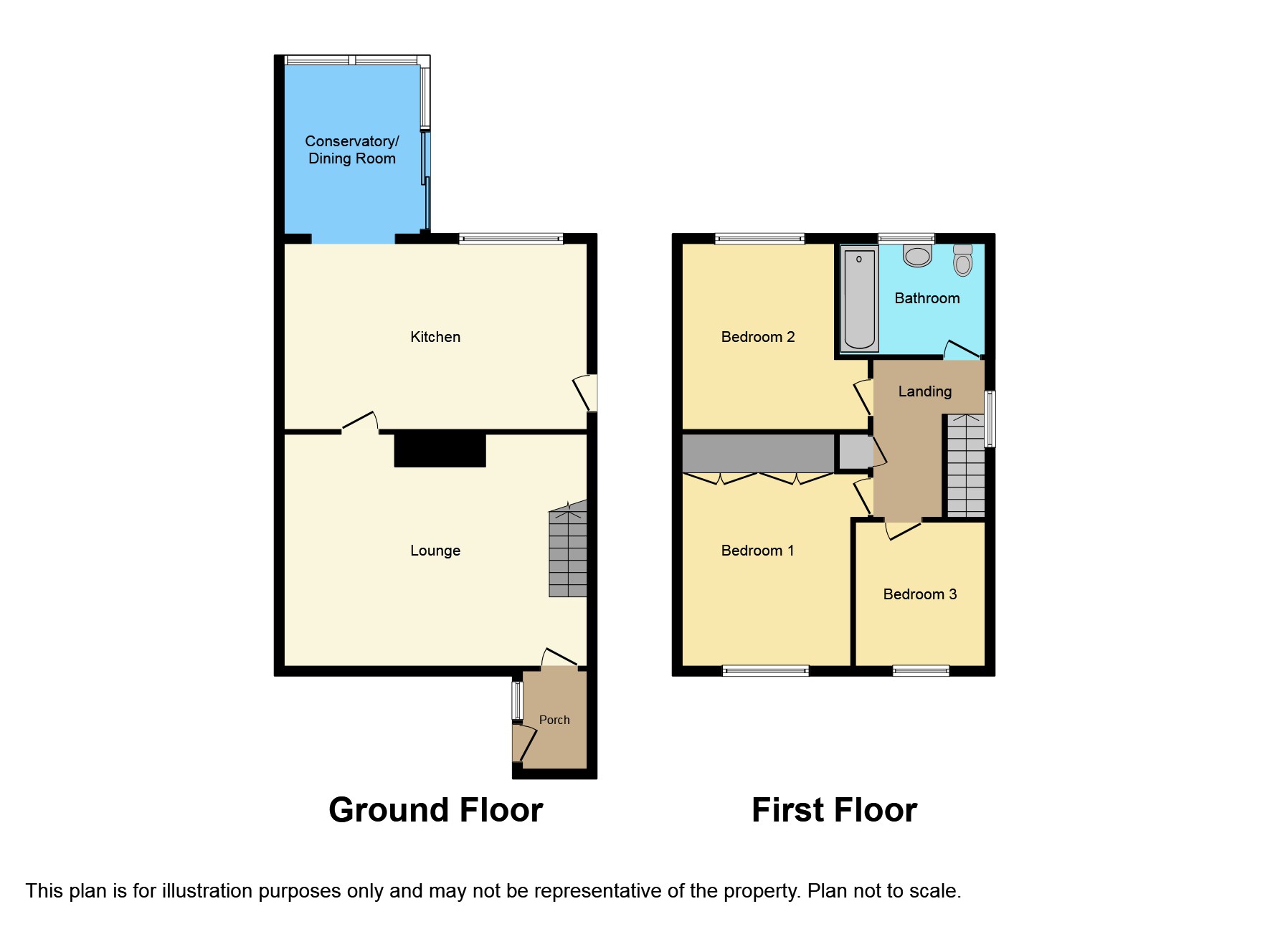3 Bedrooms Semi-detached house for sale in Montague Road, Broughton Astley, Leicester, Leicestershire LE9 | £ 222,000
Overview
| Price: | £ 222,000 |
|---|---|
| Contract type: | For Sale |
| Type: | Semi-detached house |
| County: | Leicestershire |
| Town: | Leicester |
| Postcode: | LE9 |
| Address: | Montague Road, Broughton Astley, Leicester, Leicestershire LE9 |
| Bathrooms: | 0 |
| Bedrooms: | 3 |
Property Description
A three bedroom semi-detached family home situated in a quiet cul de sac location, this home is one not to miss out on. The current owners have improved their home and is displayed to a very high standard with the addition of a conservatory and a recently re fitted modern family bathroom the property offers spacious living accommodation. Outside you will find a private sunny garden, a larger than average garage with excellent storage space and to the front a drive provides ample off road parking.
Entrance Porch
Enter via a UPVC front door into this useful porch with wood effect laminate flooring, there is ample space to hang outdoor coats, a door opens into the lounge .
Lounge (16' 10" x 12' 2" (5.13m x 3.7m))
A spacious modern lounge with a feature fireplace with electric fire, the staircase rises to first floor accommodation.
Kitchen (16' 10" x 10' 9" (5.13m x 3.28m))
With a window overlooking the garden and opening into the dining conservatory this kitchen is fitted with a wide range of cabinets with contrasting work surfaces, integrated dishwasher, space for washing machine, single oven with ceramic hob and extractor hood, space for American fridge freezer, a side door leads to the garage.
Dining Conservatory (8' 7" x 8' 2" (2.62m x 2.5m))
A newly installed UPVC conservatory with French doors opening into the rear garden, having ceramic floor tiling, central heating radiator allowing this lovely space to be used all year round.
Landing
Galleried landing has a window to the side elevation, loft hatch and a useful airing cupboard.
Bedroom One (11' 8" x 9' 10" (3.56m x 3m))
A double bedroom with built in wardrobes and a window to the front elevation.
Bedroom Two (9' 1" x 8' 4" (2.77m x 2.54m))
A double bedroom with a window overlooking the rear garden.
Bedroom Three (7' 2" x 6' 6" (2.18m x 1.98m))
A single bedroom with an over stairs built in wardrobe and a window to the front elevation.
Family Bathroom (7' 11" x 5' 7" (2.41m x 1.7m))
A refitted with a modern white suite comprising, low flush wc, wash hand basin set into a vanity unit, panelled bath with a "Triton" electric shower, chrome heated towel rail, the walls have tile effect panelling which is maintenance free, an obscure glazed window to the rear aspect.
Tandem Garage (10' 9" x 31' 5" (3.28m x 9.58m))
With roller up and over door to the front this spacious garage provides excellent storage and has a set of timber double doors that give access to the rear garden, power and light is connected.
Outside
The property is set in a cul de sac location, a drive provides ample off road parking that leads to the garage and a path leads to the front entrance porch.
To the rear of the property you will find a private southerly garden which is mainly laid to lawn with a paved patio seating area .
Property Location
Similar Properties
Semi-detached house For Sale Leicester Semi-detached house For Sale LE9 Leicester new homes for sale LE9 new homes for sale Flats for sale Leicester Flats To Rent Leicester Flats for sale LE9 Flats to Rent LE9 Leicester estate agents LE9 estate agents



.png)











