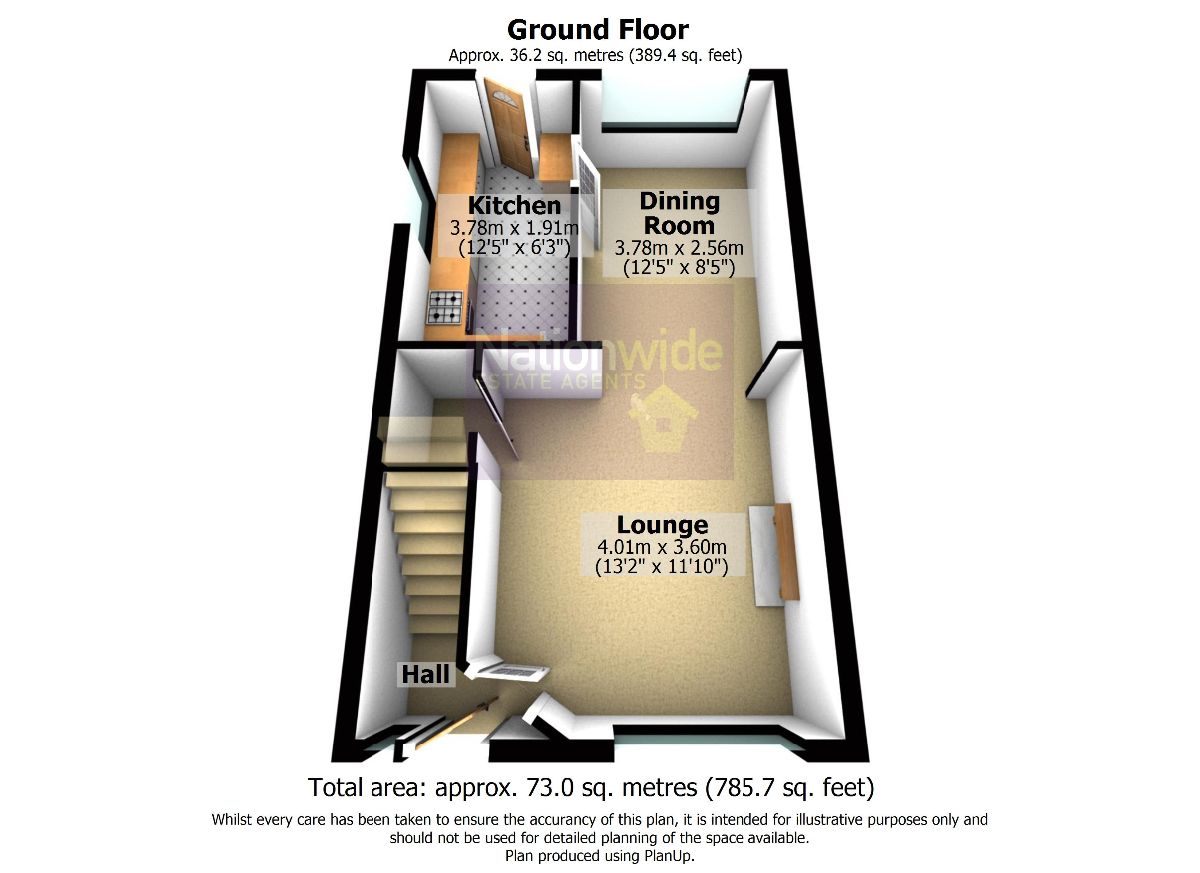3 Bedrooms Semi-detached house for sale in Montcliffe Road, Chorley PR6 | £ 160,000
Overview
| Price: | £ 160,000 |
|---|---|
| Contract type: | For Sale |
| Type: | Semi-detached house |
| County: | Lancashire |
| Town: | Chorley |
| Postcode: | PR6 |
| Address: | Montcliffe Road, Chorley PR6 |
| Bathrooms: | 1 |
| Bedrooms: | 3 |
Property Description
Description
Beautifully presented three bedroom semi detached property with lounge open to the dining room, modern kitchen and stylish bathroom. With gardens to the front and rear and driveway providing off road parking leading to a detached garage to rear. Withing walking distance of Chorley centre, whilst on the door step for beautiful walks along the canal and nearby countryside.
An exceptionally warm welcome awaits as you step in to the welcoming hallway and through to the lounge, with feature fireplace, which is beautifully decorated with large picture window to the front ensuring plenty of natural light. Open to the dining room which is also beautifully decorated, with picture window to the rear overlooking the garden. The kitchen has a range of modern grey gloss wall and base units with contrasting work surfaces, integrated oven and hob and space for appliances, with window to the side and door leading out to the rear garden. To the first floor, bedroom one is generously proportioned, again beautifully decorated, with large picture window to the front enjoying pleasant views out, whilst bedroom two is also a well presented double room with window to rear. Bedroom three is a pretty comfortable single room, with window to rear. The family bathroom has contemporary tiled elevations, with vanity unit and top mounted sink and panelled bath with electric shower over. There is a separate wc. The loft is accessed by a pull down ladder and has been part boarded, with both power and light. As you would expect of a property of this caliber there is central heating and double glazing throughout. Externally, the front garden has been laid to decorative stone, enclosed by a low brick built wall, with driveway providing off road parking for several vehicles leading to a detached garage. The rear garden is laid to lawn with decked and paved patio areas and raised borders, privately enclosed by painted timber fencing.
Please cal lour sales team on to arrange your viewing and make this delightful house your home.
Entrance Hallway
Double glazed door opens to this neutrally decorated and newly carpeted hallway, with stairs leading to the first floor and double glazed window to the front.
Lounge (3.96m x 3.35m)
Spacious lounge with feature fireplace and inset living flame fire, beautifully decorated and recently carpeted with double glazed window to the front and open to the dining room.
Dining Room (3.66m x 2.44m)
The beautiful decor continues to the lounge with vinyl flooring and double glazed window to the rear.
Kitchen (3.66m x 1.83m)
Range of modern grey gloss wall and base units with contrasting work surfaces, inset stainless steel sink and drainer, integrated oven and hob with space for washing machine, tumble dryer and fridge freezer, double glazed window to the side and double glazed door to the rear.
Landing
Newly carpeted stairs and landing with double glazed window to the side and access to the loft, which has power and light, by ladders.
Bedroom One (3.96m x 2.44m)
Generously proportioned double bedroom, beautifully decorated with carpeted flooring and double glazed window to the front with pleasant views out.
Bedroom Two (3.66m x 2.44m)
Another good sized double bedroom, neutrally decorated with carpeted flooring and double glazed window to the rear.
Bedroom Three (2.74m x 1.83m)
Comfortable single room, beautifully decorated with carpeted flooring and double glazed window to the rear.
Bathroom (1.52m x 1.83m)
Vanity unit with top mounted sink and panelled bath with electric shower over, complemented by contemporary tiled elevations and vinyl flooring with double glazed window to the front.
WC
Separate WC, neutrally decorated with laminate flooring, close coupled wc and double glazed window to the side.
Outside
Externally, the front garden has been laid to decorative stone, enclosed by a low brick built wall, with driveway providing off road parking for several vehicles leading to a detached garage. The rear garden is laid to lawn with decked and paved patio areas and raised borders, privately enclosed by painted timber fencing.
Property Location
Similar Properties
Semi-detached house For Sale Chorley Semi-detached house For Sale PR6 Chorley new homes for sale PR6 new homes for sale Flats for sale Chorley Flats To Rent Chorley Flats for sale PR6 Flats to Rent PR6 Chorley estate agents PR6 estate agents



.png)











