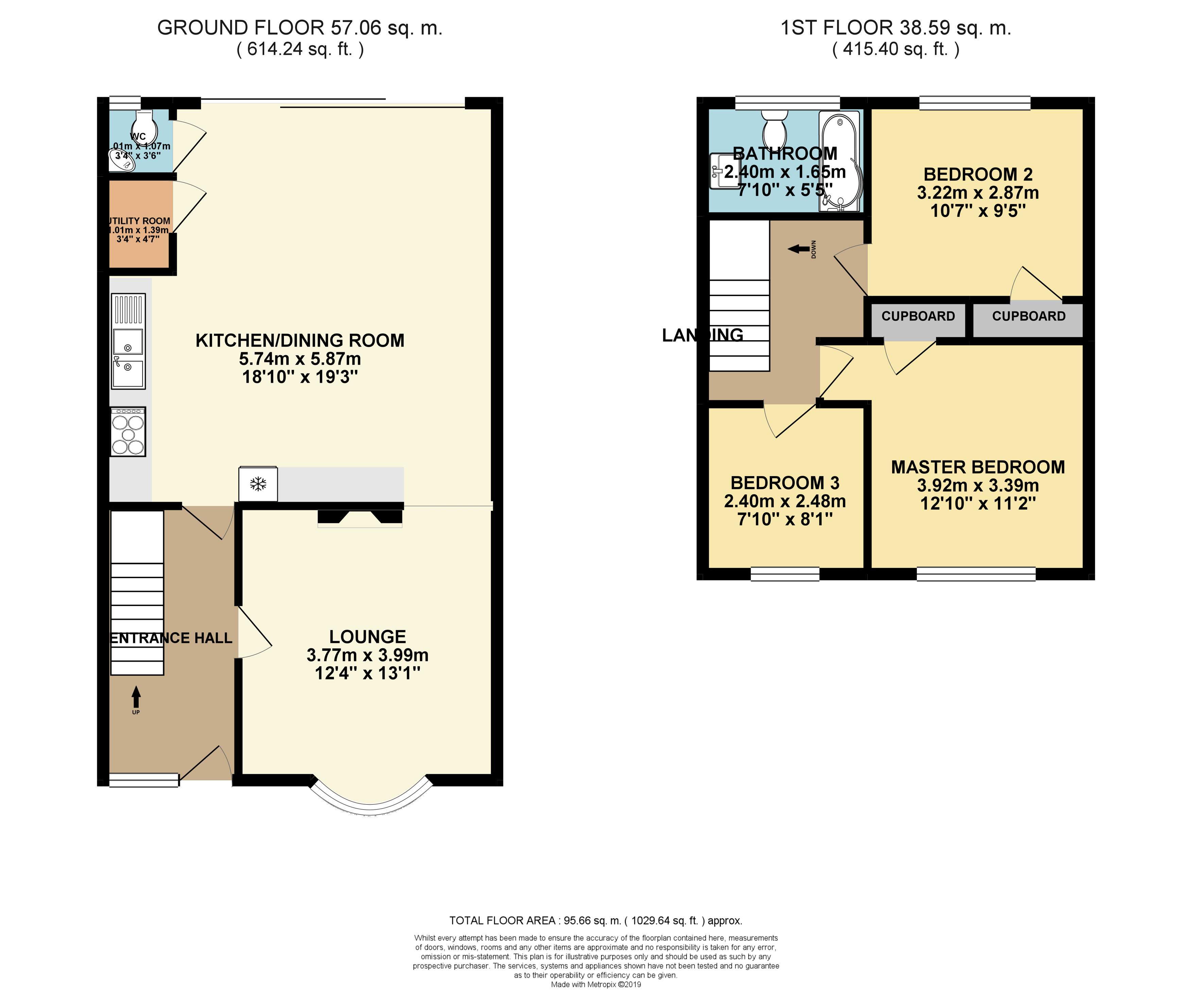3 Bedrooms Semi-detached house for sale in Montfort Road, Kemsing, Sevenoaks TN15 | £ 450,000
Overview
| Price: | £ 450,000 |
|---|---|
| Contract type: | For Sale |
| Type: | Semi-detached house |
| County: | Kent |
| Town: | Sevenoaks |
| Postcode: | TN15 |
| Address: | Montfort Road, Kemsing, Sevenoaks TN15 |
| Bathrooms: | 1 |
| Bedrooms: | 3 |
Property Description
This stunning property has been meticulously renovated by its current owners and now has a fantastic amount of living space as a result of the rear extension at the ground floor level which has created a substantial open plan kitchen/dining area that has become the focal point of family life.
Kemsing remains a firm favourite with young families with the excellent Kemsing primary school. Nearby Seal has a good array of shops and restaurants. A larger choice of shops and restaurants are available at nearby Sevenoaks which has a mainline station with regular trains to London. Kemsing also has a mainline station with a regular service to London Victoria.
Ground floor
Entrance Hall
The entrance hall is light and bright with a floor to ceiling frosted glass pane situated next to the solid wood front door. The floor is engineered oak. The entrance hall has under stairs storage and doors leading through to the kitchen/dining room and the lounge as well as stairs leading to the first floor.
Kitchen/dining room
The room is open plan but with easily defined areas. The fitted kitchen consists of a large amount of granite work surfaces, floor and wall mounted cabinets, double sink, a Kenwood range cooker with five gas hob, double electric oven, dishwasher, wine cooler, fridge freezer and ceramic floor tiles.
To the top left hand side of the room there is a utility room and a cloakroom with wash basin, a w.C. And a window to the rear.
To the rear of the room there are glass doors leading out to the patio and the garden beyond. The natural light in this room is further enhanced by two sky lights to the rear.
The Lounge
The lounge can be accessed via a door from the entrance hall or via a seamless opening directly from the kitchen/dining room. The room is fully carpeted with a bay window to the front and feature fire place with a log burner to the rear.
The First floor
All rooms are accessed from the landing at the top of the stairs and consist of....
Master bedroom
Fully carpeted with a fitted wardrobe and windows to the front.
Bedroom two
Fully carpeted with a fitted wardrobe and windows to the rear.
Bedroom three
Fully carpeted with windows to the front.
Family Bathroom
Heated towel rail, bath/shower, sink with mixer taps and a w.C. With windows to the rear.
Outside
The front drive is has a planted border down one side and and is laid to brick for the rest with ample parking for several cars. Down the side of the house there is a shared driveway leading to a storage unit/garage.
To the rear of the house there is a paved patio pushing through to the garden which is mainly laid to lawn and approximately a hundred feet in length with a wooden sun deck and a shed at the end.
Property Location
Similar Properties
Semi-detached house For Sale Sevenoaks Semi-detached house For Sale TN15 Sevenoaks new homes for sale TN15 new homes for sale Flats for sale Sevenoaks Flats To Rent Sevenoaks Flats for sale TN15 Flats to Rent TN15 Sevenoaks estate agents TN15 estate agents



.png)











