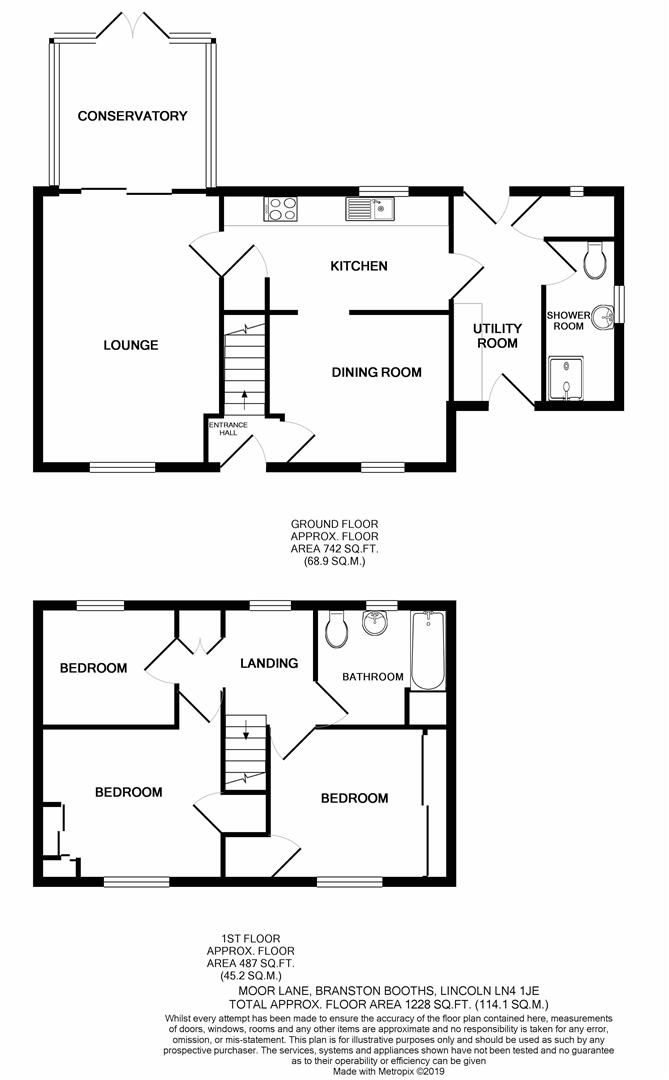3 Bedrooms Semi-detached house for sale in Moor Lane, Branston Booths, Lincoln LN4 | £ 179,950
Overview
| Price: | £ 179,950 |
|---|---|
| Contract type: | For Sale |
| Type: | Semi-detached house |
| County: | Lincolnshire |
| Town: | Lincoln |
| Postcode: | LN4 |
| Address: | Moor Lane, Branston Booths, Lincoln LN4 |
| Bathrooms: | 2 |
| Bedrooms: | 3 |
Property Description
With open views to the rear and enjoying a good sized garden this semi detached house comprises of entrance hall, 18ft lounge, dining room, conservatory, kitchen, utility, downstairs shower room, first floor landing, three bedrooms and bathroom. There is upvc double glazing, oil fired central heating and gardens to both front and rear elevations.
Entrance
The property is entered via a part glazed upvc door to the front elevation leading into the entrance hall with stairs to the first floor landing.
Lounge (5.44m x 3.61m (17'10 x 11'10))
With window to the front elevation, radiator, tv point and doors through to the conservatory.
Dining Room (3.61m x 3.15m (11'10 x 10'4))
With window to the front elevation and radiator.
Conservatory (3.68m x 2.97m (12'1 x 9'9))
Brick based with upvc windows and french doors to the garden.
Kitchen (4.62m x 2.06m (15'2 x 6'9))
With window to the rear elevation, tiled flooring, range of base and eye level units, worktop, tiled splashback, stainless steel sink, eye level electric oven, integrated microwave, electric hob, plumbing for dishwasher and door through to utility.
Utility (4.37m x 1.85m (14'4 x 6'1))
With upvc doors to the front and rear elevations, tiled flooring, range of base and eye level units with plumbing for washing machine.
Boiler Room (1.52m x 0.97m (5' x 3'2))
With window to the rear elevation and oil fired boiler.
Shower Room (3.10m x 1.52m (10'2 x 5'))
With window to the side elevation, radiator, shower cubicle, vanity unit with wash basin, low level wc, fully tiled walls and flooring.
First Floor Landing
With stairs taken from the entrance hall, window to the rear elevation and built in storage cupboard.
Bedroom 1 (3.86m x 3.10m (12'8 x 10'2))
With window to the front elevation, radiator and fitted wardrobes.
Bedroom 2 (2.95m x 2.87m (9'8 x 9'5))
With window to the front elevation, radiator, and fitted wardrobes.
Bedroom 3 (2.69m x 2.16m (8'10 x 7'1))
With window to the rear elevation.
Bathroom (2.74m x 2.39m (9' x 7'10))
With window to the rear elevation, radiator, panelled bath with mixer shower attachment, pedestal washbasin, low level wc and built in airing cupboard.
Outside
To the front of the property the garden is enclosed by mature hedging with a gravelled driveway giving off street parking.
Rear Garden
To the rear there is a decked patio, concrete hardstanding, lawned garden and various wooden sheds with the garden enclosed by hedging and fencing.
Rear View
Agents Note
These particulars are issued in good faith but do not constitute representations of fact or form part of any offer or contract. The matters referred to in these particulars should be independently verified by prospective buyers or tenants. Neither Newton Fallowell nor any of its employees or agents has any authority to make or give any representation or warranty whatever in relation to this property.
Property Location
Similar Properties
Semi-detached house For Sale Lincoln Semi-detached house For Sale LN4 Lincoln new homes for sale LN4 new homes for sale Flats for sale Lincoln Flats To Rent Lincoln Flats for sale LN4 Flats to Rent LN4 Lincoln estate agents LN4 estate agents



.png)











