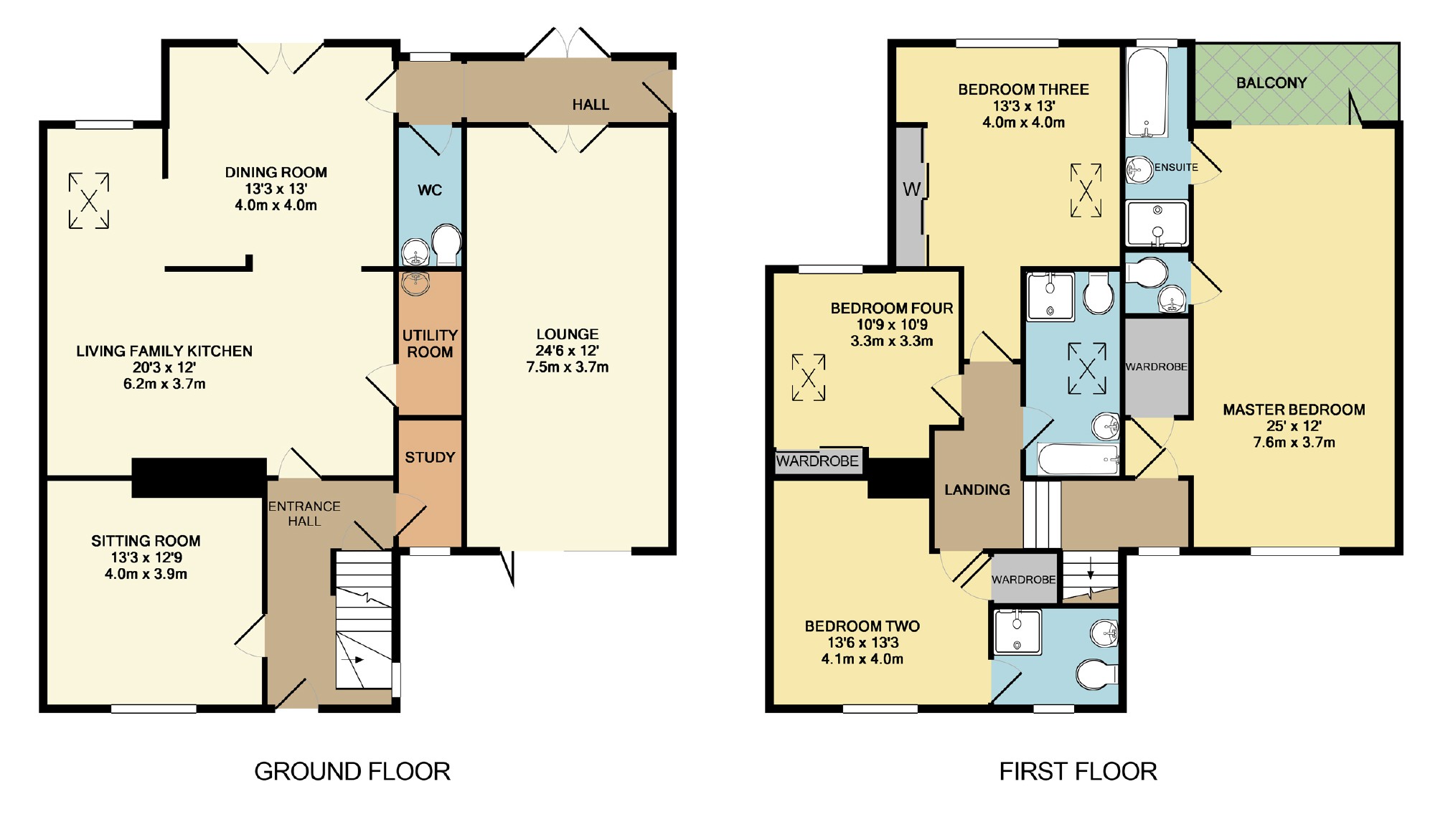4 Bedrooms Semi-detached house for sale in Moor Park, Beckwithshaw, Harrogate HG3 | £ 825,000
Overview
| Price: | £ 825,000 |
|---|---|
| Contract type: | For Sale |
| Type: | Semi-detached house |
| County: | North Yorkshire |
| Town: | Harrogate |
| Postcode: | HG3 |
| Address: | Moor Park, Beckwithshaw, Harrogate HG3 |
| Bathrooms: | 3 |
| Bedrooms: | 4 |
Property Description
A stunningly presented extended family home that features a superb updated interior with generous living areas and delightful bedroom accommodation located in a very private sought after position on the highly sought after Moor Park Estate. Approached from a sweeping tree lined avenue this delightful home warrants an early internal inspection. No chain involved.
Reception hall with access to a useful storage/wine cellar, guest cloaks/wc, sitting room with feature stone fire place incorporating a remotely controlled log effect stove, superb lounge with access to a rear hall with folding doors to the rear enclosed garden, there is a useful study/home office.
A main feature of Ryder House is the well planned living family kitchen which features both a dining area and soft seating area in front of a multi burning stove. There is a well-appointed modern breakfast kitchen with integrated appliances including a dishwasher, gas hob, extractor and two fan assisted ovens, microwave oven, integrated coffee machine, There is underfloor heating to the ground floor living accommodation. The property features triple glazing throughout with double glazing to the feature windows to the front of the property.
At first floor there is a Master bedroom with an updated luxury en-suite bathroom with privacy window that offers countryside views over the rear enclosed garden. There is a walk in dressing room plus a private balcony with views to the open countryside at the rear. There is a guest bedroom with en-suite luxury shower room. Additionally there are two further double bedrooms and a luxury house bathroom with walk in shower.
Outside there are enclosed mature gardens with lawned areas plus an extensive flagged stone patio which takes the afternoon and late evening sun.
Ryder House also has a single garage with under stair store and a useful first floor occasional workshop/studio/playroom.
Located within the heart of this unique and individual development, set within approximately 200 acres of attractive parkland and situated just four miles to the west of Harrogate. The fashionable spa town offers a wealth of amenities including excellent shopping and recreational facilities, together with a wide variety of award winning restaurants, bars and pavement cafés, all of which combine to create a thriving cosmopolitan atmosphere together with its unique 200 acre Stray.
Harrogate is noted for its excellent schools for all age groups in both state and private sectors. The town centre has a railway station which provides regular services throughout the day to mainline stations at Leeds and York and Leeds Bradford International Airport is approximately 10 miles away offering domestic and international flights. The nearby commercial centres of Leeds (approx. 10 miles) and Bradford (approx. 17 miles) are both within easy travelling distance.
Agents notes; We are joint selling agents with David Phillip Estate Agents, Bramhope.
Ground Floor
Reception Hall
With understair access to cellar
Guest Cloaks / Wc
Lounge (13'0" x 12'9" (3.96m x 3.89m))
With stone fireplace and inset multi burning stove
Study / Playroom (15'9" x 8'0" (4.80m x 2.44m))
Dining Room (12'0" x 12'0" (3.66m x 3.66m))
With multi burning stove
Conservatory (16'6" x 11'9" (5.03m x 3.58m))
Breakfast Kitchen (13'9" x 12'9" (4.19m x 3.89m))
With Quartz worktops
With smeg cooking range
Integrated fridge, dishwasher, dryer, washing machine and freezer
First Floor
Master Bedroom (13'0" x 12'0" (3.96m x 3.66m))
With multi paned windows to front
Recessed wardrobes
En Suite Shower Room
With corner shower cubicle
Multi paned windows to front
Inner Hall
Bedroom Two (13'6" x 13'0" (4.11m x 3.96m))
With sash windows to two sides
Views
Fitted wardrobes
Bedroom Three (10'9" x 9'6" (3.28m x 2.90m))
New House Bathroom (11'9" x 6'0" (3.58m x 1.83m))
With walk in shower
Multi paned windows to side
Outside
Enclosed front garden
Rear level lawned garden
Garage (19'9" x 10'3" (6.02m x 3.12m))
With up and over electric doors
With useful first floor study/store
Study / Store (10'3" x 8'9" (3.12m x 2.67m))
With window to side
Electric, power and light
Directions
Proceed on the B6162 Otley Road, towards Beckwithshaw. At the mini roundabout, turn right and then first left into Moor Park. Follow the road, bearing left towards the Mansion. Bear left again and around the other properties leading to Ryder House which is the last on the left.
You may download, store and use the material for your own personal use and research. You may not republish, retransmit, redistribute or otherwise make the material available to any party or make the same available on any website, online service or bulletin board of your own or of any other party or make the same available in hard copy or in any other media without the website owner's express prior written consent. The website owner's copyright must remain on all reproductions of material taken from this website.
Property Location
Similar Properties
Semi-detached house For Sale Harrogate Semi-detached house For Sale HG3 Harrogate new homes for sale HG3 new homes for sale Flats for sale Harrogate Flats To Rent Harrogate Flats for sale HG3 Flats to Rent HG3 Harrogate estate agents HG3 estate agents



.png)











