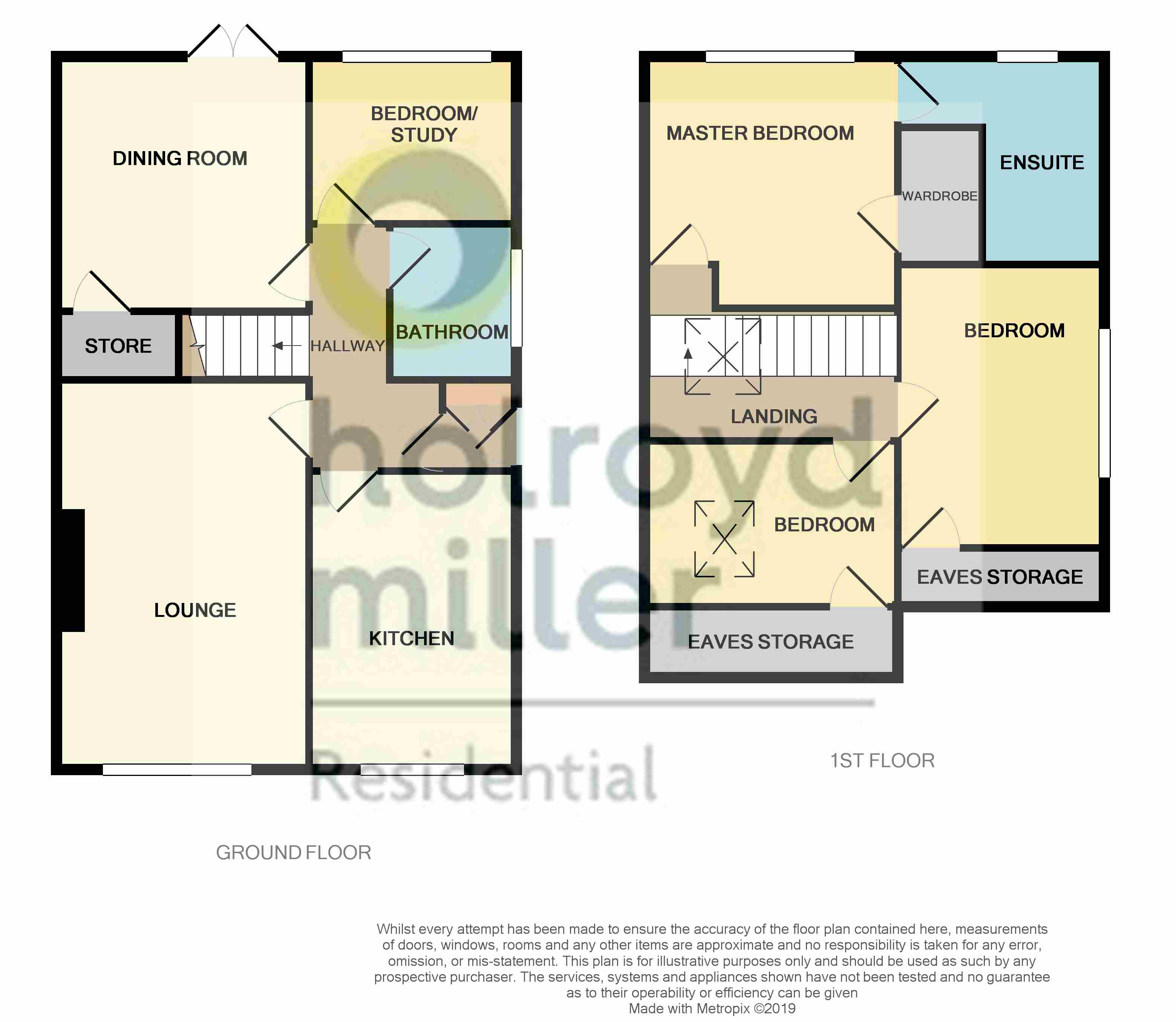4 Bedrooms Semi-detached house for sale in Moor Park Gardens, Dewsbury WF12 | £ 165,000
Overview
| Price: | £ 165,000 |
|---|---|
| Contract type: | For Sale |
| Type: | Semi-detached house |
| County: | West Yorkshire |
| Town: | Dewsbury |
| Postcode: | WF12 |
| Address: | Moor Park Gardens, Dewsbury WF12 |
| Bathrooms: | 2 |
| Bedrooms: | 4 |
Property Description
Entrance lobby uPVC door with store cupboards off and two steps up to timber and glazed door to inner hallway.
Inner hallway With pine doors leading to kitchen, lounge, dining room, bedroom 4/study and house bathroom, radiator, laminate floor.
Lounge 16' 10" x 10' 11" (5.14m x 3.34m) A spacious family lounge with radiator beneath wide uPVC window, electric flame effect fire with a pine surround and hearth.
Dining room 10' 9" x 10' 11" (3.3m x 3.33m) A good sized dining room with double uPVC French doors providing views, wood floor, radiator, coving, pine door to under stairs storage area.
Breakfast kitchen 12' 0" x 8' 11" (3.67m x 2.73m) A good sized breakfast kitchen with a range of wood fronted wall and base units with a marble effect roll top work surface, with tiled splashback, inset stainless steel one and half bowl sink with mixer tap and drainer, inset stainless steel four ring gas hob with hood and multi function oven under. Space and plumbing for automatic washing machine, radiator, breakfast bar, tiled floor, downlighters, uPVC window.
Hobby room/bedroom no. 4 7' 4" x 8' 11" (2.24m x 2.73m) Radiator beneath uPVC window.
House bathroom 6' 2" x 5' 5" (1.89m x 1.66m) With a three piece suite of spa bath with mixer tap, vanity wash hand basin with mixer tap, concealed flush wc, shower screen with thermostatic mixer shower over, chrome centrally heated towel rail, tiled walls, PVC ceiling with extractor fan and downlighters.
First floor landing With velux roof light and pine doors to three bedrooms.
Rear bedroom no. 1 10' 9" x 10' 9" (3.29m x 3.3m) A good sized master bedroom with radiator, uPVC window providing far reaching views and Hanging Heaton Golf Club is visible, pine door to walk-in wardrobe and pine door to en suite shower room.
En suite shower room 9' 0" x 4' 9" (2.75m x 1.45m) Excluding recess by door. With a quadrant shower enclosure with thermostatic mixer shower, vanity wash hand basin and mono block mixer, concealed flush wc, cupboards, drawers, tiled walls, chrome centrally heated towel rail, PVC ceiling with inset spotlights, uPVC window.
Bedroom no. 2 12' 3" x 9' 0" (3.75m x 2.75m) A spacious bedroom with radiator beneath uPVC window and hatch to under-eaves storage.
Bedroom no. 3 7' 3" x 10' 11" (2.21m x 3.34m) Max. Radiator, velux window and hatch leading to under-eaves storage.
Outside To the front of the property is block paved drive with additional parking to the side, the drive continues down the side of the property and the rear garden features a decked area and a small lawn area.
Property Location
Similar Properties
Semi-detached house For Sale Dewsbury Semi-detached house For Sale WF12 Dewsbury new homes for sale WF12 new homes for sale Flats for sale Dewsbury Flats To Rent Dewsbury Flats for sale WF12 Flats to Rent WF12 Dewsbury estate agents WF12 estate agents



.png)











