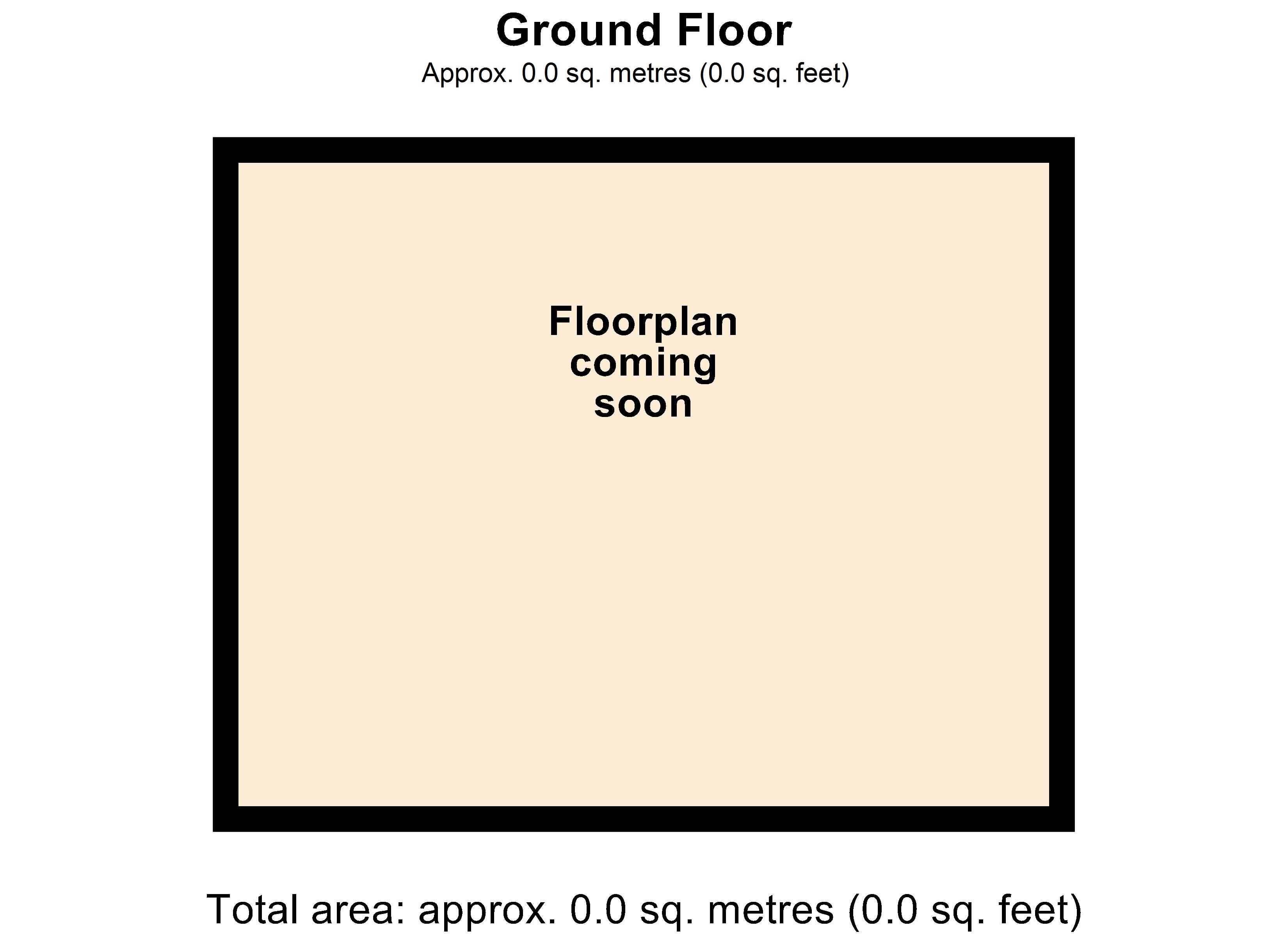3 Bedrooms Semi-detached house for sale in Moorby Avenue, Burnage, Manchester M19 | £ 200,000
Overview
| Price: | £ 200,000 |
|---|---|
| Contract type: | For Sale |
| Type: | Semi-detached house |
| County: | Greater Manchester |
| Town: | Manchester |
| Postcode: | M19 |
| Address: | Moorby Avenue, Burnage, Manchester M19 |
| Bathrooms: | 1 |
| Bedrooms: | 3 |
Property Description
Well what more can be said about this little gem, as this is your chance to purchase a three well sized bedroom family home, having a well sized reception room with also having a fantastic private rear garden also benefitting from off-road parking positioned in a well regarded position close to Heaton Moor Golf Club and Parrs wood shopping centre.
Location is really the key here being positioned in the heart of the well regarded Burnage bough, as you have fantastic transport links being the A34/A6 which lead onto the ever popular M60 also you are within walking distance to both the tram station and on a popular/ frequent bus route. There are local amenities such as Heaton Mersey and Heaton Moor right on your door step, so making this the perfect buy for a range of people such as growing families, young professionals or investors alike as there is scope to add value and would make a perfect investment property. The property is also close to some of the finest schools that Manchester has to offer being Burnage High School and ParrsWood High School.
The property briefly comprises: Entrance hall leading to the great sized lounge, following onto the lovely kitchen/dining room which has plenty of storage and great sized utility room. Whilst to the first floor there is three well sized bedrooms with one of them benefitting from having fitted wardrobes and family shower room. Externally to the front there is off-road parking, whilst to the rear is a lovely well maintained mostly laid lawn garden boarded by wooden fencing so making this area extremely private and perfect to relax in and in-wind. Viewing is a real must so act fast and book your viewing as this is sure to be a popular one!
Entrance hallway:
Lounge: 18"0 x 10"8
Kitchen/dining room: 14"11 x 18"0
Utility area: 7"7 x 5"9
First floor landing:
Bedroom one: 10"8 x 13"6
Bedroom two: 13"7 x 7"9
Bedroom three: 10"7 x 7"6
Family shower room: 7"4 x 4"0
Property Location
Similar Properties
Semi-detached house For Sale Manchester Semi-detached house For Sale M19 Manchester new homes for sale M19 new homes for sale Flats for sale Manchester Flats To Rent Manchester Flats for sale M19 Flats to Rent M19 Manchester estate agents M19 estate agents



.png)











