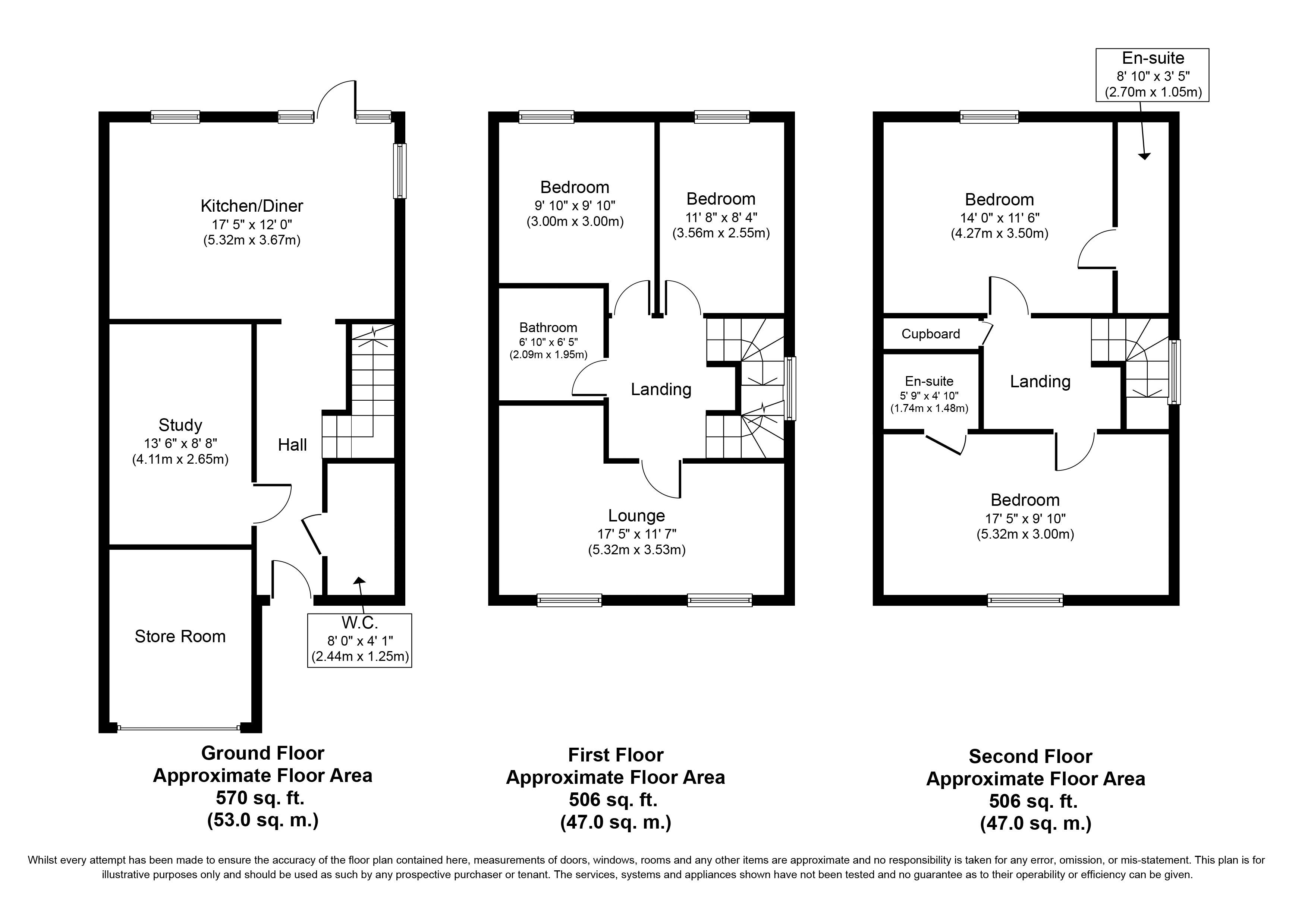4 Bedrooms Semi-detached house for sale in Moore Crescent, Houghton Regis, Dunstable LU5 | £ 380,000
Overview
| Price: | £ 380,000 |
|---|---|
| Contract type: | For Sale |
| Type: | Semi-detached house |
| County: | Bedfordshire |
| Town: | Dunstable |
| Postcode: | LU5 |
| Address: | Moore Crescent, Houghton Regis, Dunstable LU5 |
| Bathrooms: | 2 |
| Bedrooms: | 4 |
Property Description
£250 cash back if bought through esquire! Introducing this chain free beautifully designed luxury residence situated in a secluded cul-de-sac overlooking picturesque woodlands with added benefits of three bathrooms and four toilets! The current owners have re-furbished the property to the highest of standards with tiled under floor heating on the ground floor, a bespoke designer kitchen with integrated appliances, a large cloakroom, a garage/utility room, two bedrooms and a family bathroom on the first floor, two further bedrooms on the second floor both with luxury en-suite shower rooms, landscaped rear garden and front driveway. The property's location offers excellent access to local shops and excellent school catchments as well as the new M1 junction 11a, Luton & Dunstable hospital and the A5. This home must be viewed to fully appreciate, call us on to arrange.
Entrance Hallway (16' 7'' x 3' 11'' (5.06m x 1.19m))
Door to front aspect, radiator, stairs to first floor, door to office/garage
Cloakroom (7' 10'' x 3' 11'' (2.4m x 1.2m))
Double glazed window to front aspect, radiator
Kitchen/Diner (17' 5'' x 11' 2'' (5.3m x 3.4m))
Fully tiled heated flooring, double glazed window to side and rear aspect, double glazed patio doors to rear aspect, integrated appliances, self-cleaning oven with hob and extractor fan, microwave, dishwasher, mixture of wall and base storage units, granite roll top work surfaces, sink drainer and water softener.
Garage/Utility Room (13' 1'' x 8' 8'' (4.0m x 2.64m))
Fully carpeted, plumbing for washing machine, space for fridge freezer, electric/phone ports, radiator
First Floor Landing
Bedroom 4 (11' 6'' x 9' 0'' (3.5m x 2.75m))
Double glazed window to rear aspect, radiator
Bedroom 3 (9' 10'' x 9' 5'' (3.00m x 2.88m))
Radiator, double glazed window to front aspect, radiator
Family Bathroom
Extractor fan, fully tiled, low level WC, pedestal wash hand basin
Living Room (15' 9'' x 11' 6'' (4.8m x 3.5m))
Double glazed duel aspect windows to front, radiator, fitted blinds
Second Floor Landing
Loft access
Bedroom 2 (13' 9'' x 10' 1'' (4.2m x 3.08m))
Double glazed window to front aspect, radiator, en-suite shower room, fully tiled, low level WC, pedestal wash hand basin, shower cubicle
Master Bedroom (17' 5'' x 9' 10'' (5.3m x 3.0m))
Double glazed window to rear aspect, radiator, en-suite shower room, fully tiled, low level WC, pedestal wash hand basin, shower cubicle
Rear Garden
Patio area, mainly laid to lawn
Front Garden
Driveway, access to garage, side passage
Property Location
Similar Properties
Semi-detached house For Sale Dunstable Semi-detached house For Sale LU5 Dunstable new homes for sale LU5 new homes for sale Flats for sale Dunstable Flats To Rent Dunstable Flats for sale LU5 Flats to Rent LU5 Dunstable estate agents LU5 estate agents



.png)











