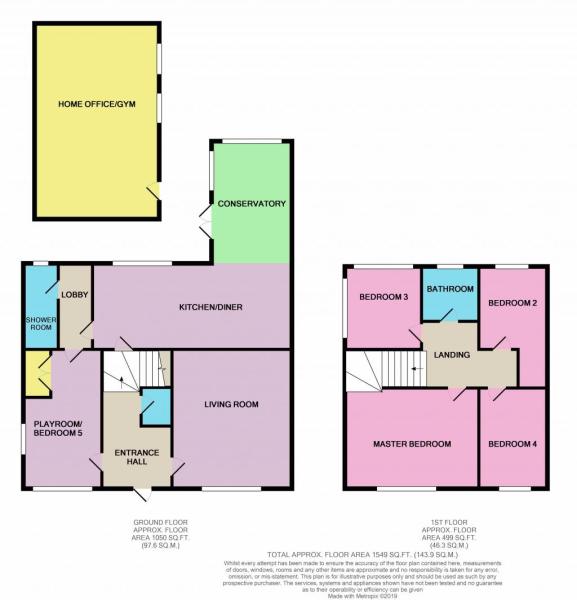4 Bedrooms Semi-detached house for sale in Moorfield Avenue, Scholes, Cleckheaton BD19 | £ 279,995
Overview
| Price: | £ 279,995 |
|---|---|
| Contract type: | For Sale |
| Type: | Semi-detached house |
| County: | West Yorkshire |
| Town: | Cleckheaton |
| Postcode: | BD19 |
| Address: | Moorfield Avenue, Scholes, Cleckheaton BD19 |
| Bathrooms: | 2 |
| Bedrooms: | 4 |
Property Description
Housesimple are pleased to present to the open market this four/five semi detached home.
Only by viewing, is it possible to fully appreciate the size and position of this family home known locally as 'The Butterfly Houses' that sits superbly in a small cul de sac of similar style homes at Hartshead Moor Top. The location is ideal for access to the surrounding areas of Scholes, Clifton, Brighouse, Cleckheaton and of course the M62 which is less than 2 miles away. Enhanced further by its private south west facing rear garden with sun on the garden all day and far reaching views, A log cabin/home office and ample driveway for 4 cars this spacious semi detached home would make an ideal purchase for a growing family.
Upon entering the property you are greeted with a spacious entrance hall and downstairs cloakroom. From here you have access either into the living room with its Multi-Fuel Log fire or alternatively into the playroom which could be utilised as a ground floor bedroom as there is a shower room situated just off. From either the play room or living room you have access into the main feature of the house which is the open plan kitchen diner with immediate access into the Conservatory fitted with Celius Elite glass - so the house stays warm in winter and cool in summer enabling you to enjoy it all year round. This room is light and airy due to its Open Plan nature and has access into the rear garden and outbuilding. Access to the kitchen is also gained via the main entrance hall.
The first floor comprises of one large double master bedroom with three other double bedrooms. The rear bedrooms fully encapsulate the far-reaching views over open fields. There is also a family bathroom to the first floor.
Externally to the front benefits include off-road parking for up to 4 cars, there is side access to the rear garden which is majority laid to lawn with adjacent patio area and decking, a large patio is also to the left of the property. There is access from the rear garden into the outbuilding.
This home includes:
With radiator, stairs to the first floor and landing, entrance door to the front with access to the cloakroom, living room and kitchen.
2.52m x 4.62m (11.6 sqm) - 8' 3" x 15' 1" (125 sqft)
A useful ground floor reception room currently utilised as a play room but could be easily used as a 5th bedroom and would suit an elderly relative as the ground floor shower room is situated close by. There are two PVCu windows, radiator, utility cupboard housing the gas combination boiler, plumbing for washing machine and vent for dryer.
4.46m x 3.85m (17.1 sqm) - 14' 7" x 12' 7" (184 sqft)
Feature period radiator, log burning cast iron stove set within the chimney breast, PVCu window to the front
6.4m x 2.74m (17.5 sqm) - 20' 11" x 8' 11" (188 sqft)
A spacious open plan dining kitchen area to the rear of the house with a range of modern base and eye level wall units fitted in 2016. There is a sink unit, 4 ring induction hob with double oven and built in microwave, wood work tops, PVCu window that overlooks the rear garden, breakfast bar, dining area, walk in pantry and open plan access into the conservatory
3.92m x 2.56m (10 sqm) - 12' 10" x 8' 4" (108 sqft)
With PVCu windows, tiled floor, patio doors to the rear garden
With access into the kitchen area and ground floor shower room
Modern 3 piece suite comprising shower cubicle, hand wash basin set into the vanity unit, heated towel rail, PVCu window
Situated off the entrance hall with low level wc and wash hand basin
With doors giving access to:
4.3m x 3.28m (14.1 sqm) - 14' 1" x 10' 9" (151 sqft)
With PVCu window, radiator
2.85m x 2.27m (6.4 sqm) - 9' 4" x 7' 5" (69 sqft)
With two PVCu windows offering far reaching views, radiator
3.91m x 2.19m (8.5 sqm) - 12' 9" x 7' 2" (92 sqft)
With PVCu window and radiator
3.18m x 2.19m (6.9 sqm) - 10' 5" x 7' 2" (74 sqft)
PVCu window and radiator
3 piece suite comprising panelled bath with rain shower over, hand wash basin set into vanity unit, low level wc, heated towel rail, PVCu window
The front benefits a spacious driveway that can easily accommodate 4 vehicles with access down the side to the rear and a lawn.
The south west facing rear garden takes in the afternoon and evening sun, is enclosed and is part lawned with three separate timber decking areas and takes in the views of the open fields. There is then access into the outbuilding as well as two sheds.
4m x 6.3m (25.2 sqm) - 13' 1" x 20' 8" (271 sqft)
A superb addition to the property, this outbuilding was previously used as a home office and has electric and water supply. Alternative uses could be a gymnasium or "teenage pad"
Please note, all dimensions are approximate / maximums and should not be relied upon for the purposes of floor coverings.
Property Location
Similar Properties
Semi-detached house For Sale Cleckheaton Semi-detached house For Sale BD19 Cleckheaton new homes for sale BD19 new homes for sale Flats for sale Cleckheaton Flats To Rent Cleckheaton Flats for sale BD19 Flats to Rent BD19 Cleckheaton estate agents BD19 estate agents



.png)





