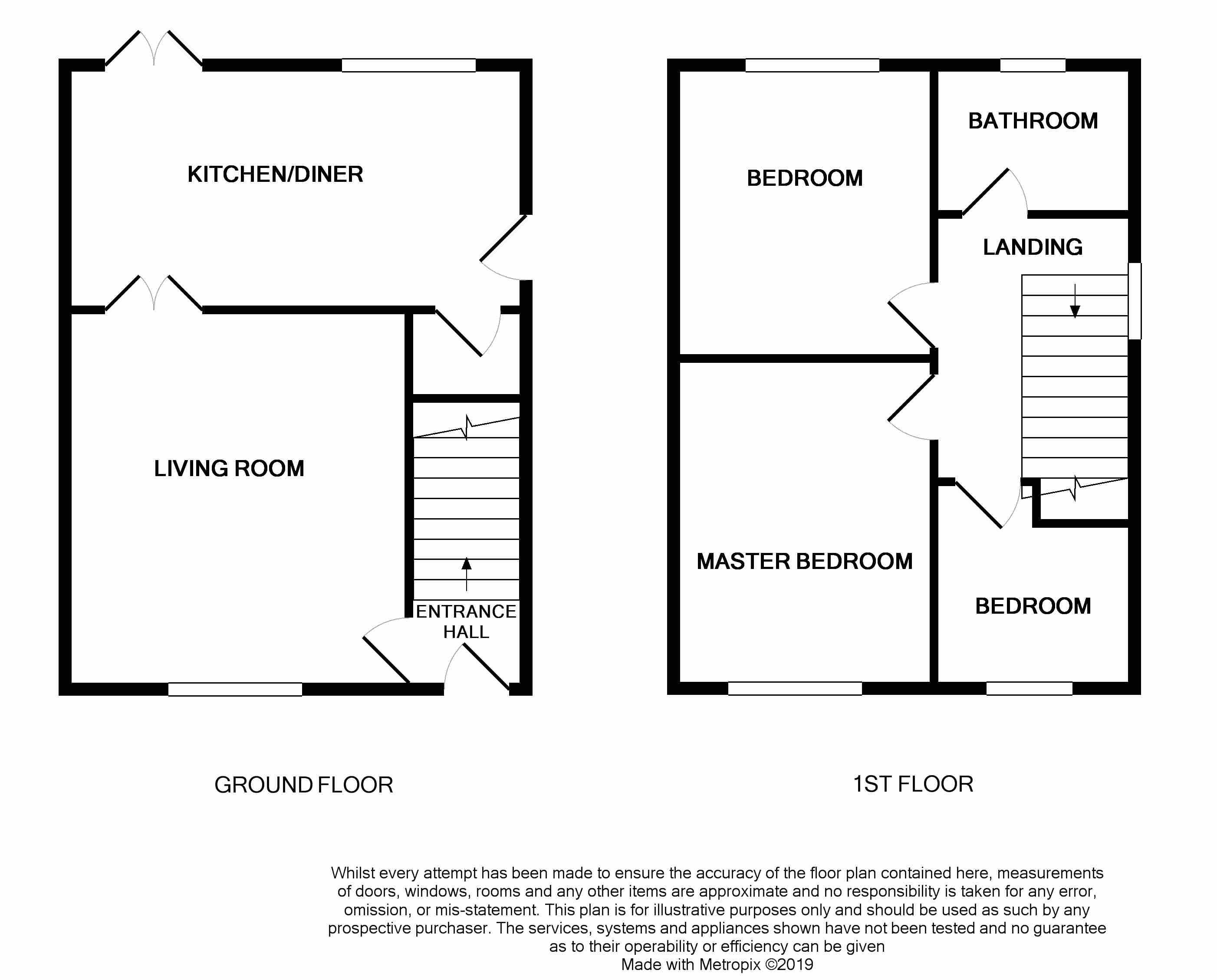3 Bedrooms Semi-detached house for sale in Moorgate Drive, Carrbrook, Stalybridge SK15 | £ 210,000
Overview
| Price: | £ 210,000 |
|---|---|
| Contract type: | For Sale |
| Type: | Semi-detached house |
| County: | Greater Manchester |
| Town: | Stalybridge |
| Postcode: | SK15 |
| Address: | Moorgate Drive, Carrbrook, Stalybridge SK15 |
| Bathrooms: | 0 |
| Bedrooms: | 3 |
Property Description
Hunters are delighted to bring to the market this beautifully presented semi detached property located on a sought after quiet estate close to Buckton Vale primary school. The three bedroom property benefits from fantastic views of the rolling green hills and has a range of good local amenities close by such as Stamford golf course, a variety of shops, country walks and good transport links. In brief the property benefits from entrance hall, living room, kitchen diner, bathroom, three bedrooms, driveway, front and rear gardens.
Entrance hall
1.35m (4' 5") x 2.01m (6' 7")
The entrance hall is located at the front of the property and benefits from a composite front door providing access to all of the ground floor rooms as well as the staircase to the first floor. There is wooden flooring and a radiator.
Living room
4.34m (14' 3")x 3.99m (13' 1")
The living room is located at the front of the property and benefits from UPVC window, wooden flooring with underfloor heating, wooden double doors providing access to the kitchen diner, a radiator, a TV point and a phone point.
Open plan kitchen diner
2.79m (9' 2") x 5.03m (16' 6")
The open plan kitchen diner is accessed via the wooden double doors from the living area and benefits from a range of wall and base units with a wooden work surface, a sink with mixer tap, integrated oven, dishwasher, gas hob and extractor fan. There is a UPVC window, karndean flooring, a vertical wall heater and half tiled walls. There is space for free standing appliances, plumbing for a washing machine, an under stairs storage cupboard, a UPVC door providing access to the side of the property and UPVC french doors providing access to the rear garden.
Landing
The landing is located at the side of the property and benefits from a UPVC window and a bespoke glass panel banister, providing access to all of the first floor rooms and to the loft via a hatch.
Master bedroom
3.81m (12' 6") x 3.00m (9' 10")
The master bedroom is located at the front of the property and benefits from a range of fitted wardrobes and storage cupboards, a UPVC window, a radiator, and a TV point.
Bedroom 2
3.40m (11' 2") x 3.07m (10' 1")
Bedroom two is located at the rear of the property at benefits from a UPVC window and a radiator
bedroom 3
2.97m (9' 9")x 1.98m (6' 6")
Bedroom three is located the front of the property and benefits from a UPVC window, a radiator and a built in storage cupboard where the boiler is housed.
Bathroom
2.92m (9' 7") x 1.96m (6' 5")
The bathroom is located at the rear of the property and benefits from a three piece white suite comprising of llwc, pedestal sink and a panelled bath with overhead thermostatic ceiling shower. The floor and walls are tiled with stone effect, there is underfloor heating, a UPVC window, a ladder style wall heater and ceiling spot lights.
Exterior
The front of the property benefits from a drive way and a lawned area. The rear of the property benefits from an enclosed garden with fencing to all borders, artificial grass and Indian stone paving to one side leading to a gate where access to the front garden is provided.
Property Location
Similar Properties
Semi-detached house For Sale Stalybridge Semi-detached house For Sale SK15 Stalybridge new homes for sale SK15 new homes for sale Flats for sale Stalybridge Flats To Rent Stalybridge Flats for sale SK15 Flats to Rent SK15 Stalybridge estate agents SK15 estate agents



.png)











