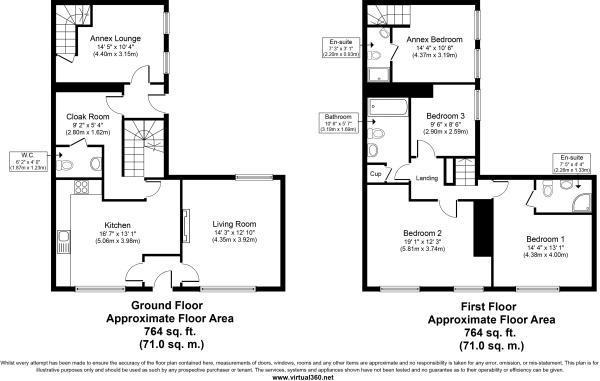4 Bedrooms Semi-detached house for sale in Moorgate, Retford DN22 | £ 190,000
Overview
| Price: | £ 190,000 |
|---|---|
| Contract type: | For Sale |
| Type: | Semi-detached house |
| County: | Nottinghamshire |
| Town: | Retford |
| Postcode: | DN22 |
| Address: | Moorgate, Retford DN22 |
| Bathrooms: | 0 |
| Bedrooms: | 4 |
Property Description
Hunters are pleased to offer to the market a four bed Grade II listed property located near to the centre of the Market town of Retford. Retford has a wealth of amenities including eateries, Leisure Centre, Market Place, popular Schools and direct rail link to London Kings Cross. Accommodation comprises of Entrance Hall, Lounge, Breakfast Kitchen, w.C. Annexe Lounge, Annexe Bedroom with En Suite, three further Bedrooms, with En Suite to the Master and family Bathroom. Externally there is parking for three vehicles. Viewing highly recommended.
Entrance hall
Front Entrance door with doors to:
Lounge
3.94m (12' 11") x 4.27m (14' 0")
External single glazed sash window with inset secondary glazed uPVC double glazed window to the rear and front elevation, radiator.
Breakfast kitchen
3.99m (13' 1") x 5.12m (16' 10")
External single glazed sash window with inset secondary glazed uPVC double glazed window, radiator Fitted kitchen with base, drawer and wall units, ceramic sink and drainer, integrated dishwasher and automatic washing machine, oven hob and extractor. Door to:
Inner hallway
Radiator, storage cupboard. Stairs rising to first floor.
W.C.
1.24m (4' 1") x 1.88m (6' 2")
w.C., pedestal wash hand basin, tiled splashbacks.
Rear door into rear lobby
annexe lounge
3.18m (10' 5") x 3.51m (11' 6")
External single glazed sash window with inset secondary glazed uPVC double glazed window to the side elevation, radiator. Door to stairs to:
Annexe bedroom
3.18m (10' 5") x 3.51m (11' 6")
2 x external single glazed sash window with inset secondary glazed uPVC double glazed window radiator.
En suite shower
1.88m (6' 2") x 0.93m (3' 1")
External single glazed sash window with inset secondary glazed uPVC double glazed window to the side elevation, radiator, w.C., pedestal wash hand basin, shower, tiling to walls and floor.
Landing
Single glazed wooden window to the side elevation. Doors to:
Bedroom 1
4.00m (13' 1") x 4.39m (14' 5") max
External single glazed sash window with inset secondary glazed uPVC double glazed window to the front elevation, radiator.
En suite
2.27m (7' 5") x 1.33m (4' 4")
External single glazed sash window with inset secondary glazed uPVC double glazed window to the rear elevation, heated towel rail, w.C., pedestal wash hand basin and shower, tiling to floor, tiled splash backs.
Bedroom 2
5.84m (19' 2") max x 3.98m (13' 1") max
External single glazed sash window with inset secondary glazed uPVC double glazed window to the front elevation, radiator.
Family bathroom
3.22m (10' 7") x 1.72m (5' 8")
Skylight window, heated towel rail, w.C., pedestal wash hand basin, bath with shower over, tiling to walls and floor.
Bedroom 3
2.54m (8' 4") x 2.57m (8' 5")
External single glazed sash window with inset secondary glazed uPVC double glazed window to the side elevation, radiator.
Externally
Enclosed rear garden with parking for three vehicles, one to the side and two allocated parking lots at the rear.
Property Location
Similar Properties
Semi-detached house For Sale Retford Semi-detached house For Sale DN22 Retford new homes for sale DN22 new homes for sale Flats for sale Retford Flats To Rent Retford Flats for sale DN22 Flats to Rent DN22 Retford estate agents DN22 estate agents



.png)











