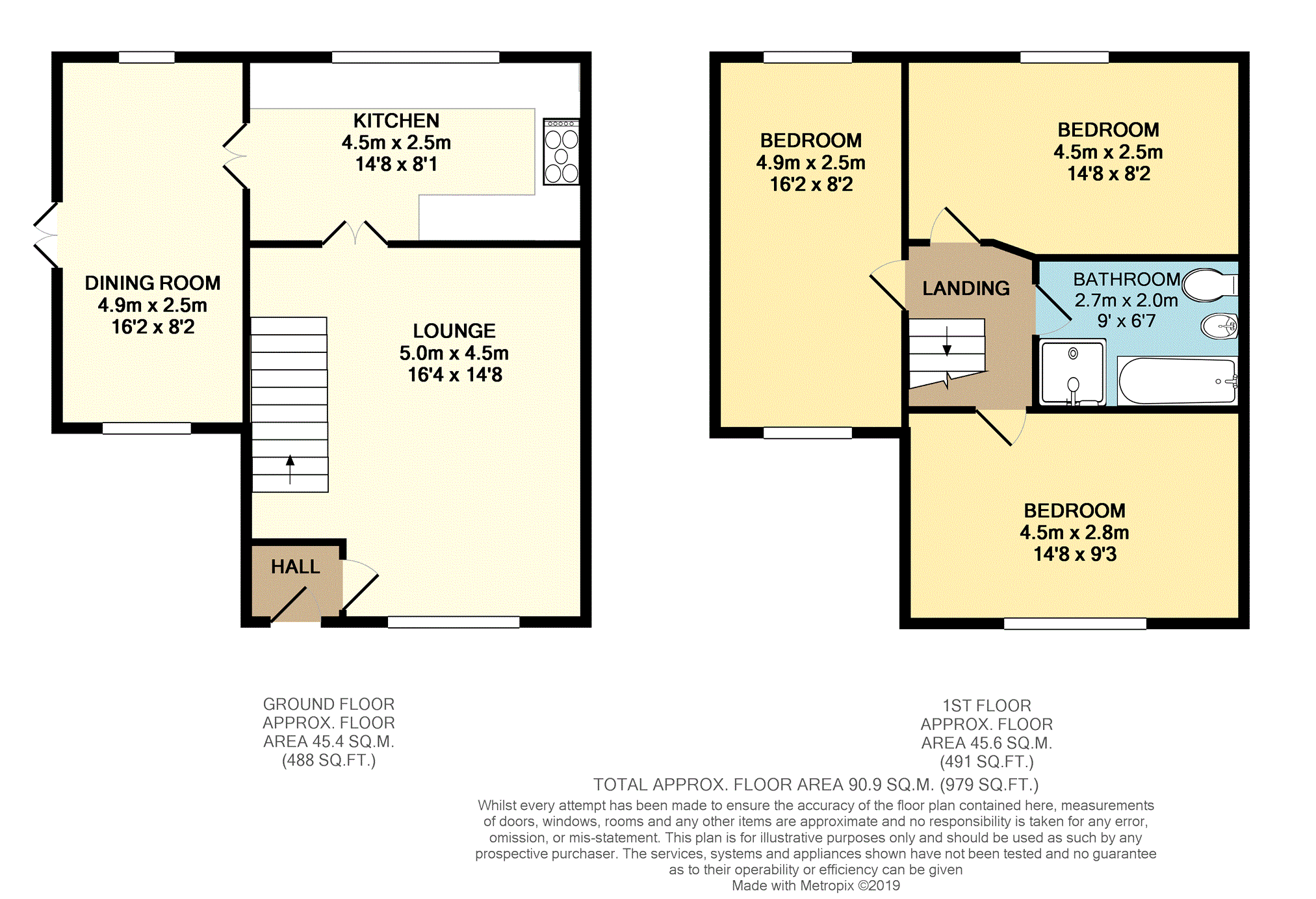3 Bedrooms Semi-detached house for sale in Moorland Road, Woodsmoor, Stockport SK2 | £ 300,000
Overview
| Price: | £ 300,000 |
|---|---|
| Contract type: | For Sale |
| Type: | Semi-detached house |
| County: | Greater Manchester |
| Town: | Stockport |
| Postcode: | SK2 |
| Address: | Moorland Road, Woodsmoor, Stockport SK2 |
| Bathrooms: | 1 |
| Bedrooms: | 3 |
Property Description
This 3 bedroom semi detached is spacious throughout and features 3 double size bedrooms with potential to convert it to a four bedroom home. The large corner plot provides driveway parking and gardens to three sides incorporating a lawned garden and decked patio area. The accommodation is presented in a modern style with attractive decor and flooring and comprises of: Entrance vestibule, lounge with fireplace, 14ft fitted kitchen with modern units and breakfast bar area, dining room with triple aspect windows including French doors onto the patio, first floor landing, three very generous size double bedrooms and a large bathroom with hi spec fittings including a bath and shower enclosure. The accommodation is enhanced by gas central heating, uPVC double glazing and a smart intruder alarm system.
The property is situated in the desirable Woodsmoor area close to popular and well regarded schools and excellent transport links; Woodsmoor Train Station is less than a quarter of a mile away and the A6 and motorway network are easily accessed.
Entrance Hall
Entrance door. Door to lounge.
Lounge
16'3 x 14'8
Feature fireplace with electric fire. Spindle staircase to first floor accommodation. Double doors to kitchen. Laminate flooring. Central heating radiator. UPVC double glazed window to front.
Kitchen
14;8 x 8'2
Fitted units, work surfaces, breakfast bar and sink unit. Range style cooker with built in extractor canopy. Plumbing for dishwasher and washing machine. Double doors to dining room. Tiled floor. Ceiling spotlights. UPVC double glazed window to rear. Central heating radiator.
Dining Room
16'2 x 8'3
Built in glazed display unit with lighting. Built in meter cupboard. Laminate flooring, uPVC double glazed French doors to garden. Central heating radiator. UPVC double glazed window to front. Feature round window to rear.
First Floor Landing
Spindle balustrade. Panelled doors to bedrooms and bathroom.
Bedroom One
14'8 x 9'3
uPVC double glazed window to front. Laminate flooring. Central heating radiator.
Bedroom Two
16'2 x 8'3
uPVC double glazed windows to front and rear. Central heating radiator.
Bedroom Three
14'8 x 8'2
uPVC double glazed window to rear. Central heating radiator.
Bathroom
9'0 x 6'7
Bath, shower enclosure, WC and basin suite. Tiled wall and floor surfaces. Ceiling spotlights. Towel rail radiator.
Gardens
Lawned garden, decked patio and gravelled area. Gate to rear. Hedged boundaries. Gate to driveway.
Driveway
Block paved drive with feature lighting set into retaining walls.
Property Location
Similar Properties
Semi-detached house For Sale Stockport Semi-detached house For Sale SK2 Stockport new homes for sale SK2 new homes for sale Flats for sale Stockport Flats To Rent Stockport Flats for sale SK2 Flats to Rent SK2 Stockport estate agents SK2 estate agents



.png)











