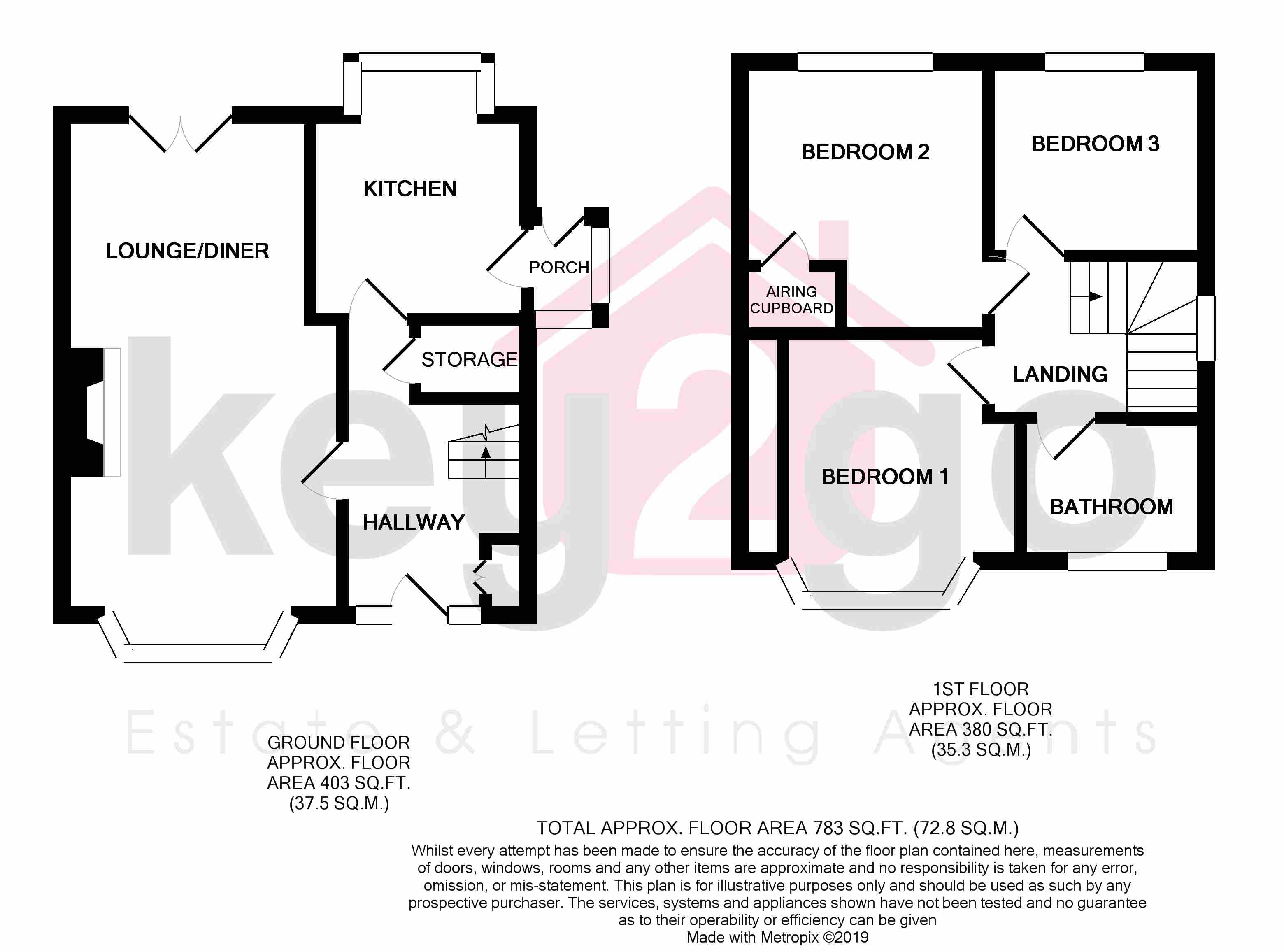3 Bedrooms Semi-detached house for sale in Moorside Close, Mosborough, Sheffield S20 | £ 165,000
Overview
| Price: | £ 165,000 |
|---|---|
| Contract type: | For Sale |
| Type: | Semi-detached house |
| County: | South Yorkshire |
| Town: | Sheffield |
| Postcode: | S20 |
| Address: | Moorside Close, Mosborough, Sheffield S20 |
| Bathrooms: | 1 |
| Bedrooms: | 3 |
Property Description
Summary A unique opportunity to purchase this deceptively spacious, three bedroomed semi-detached property which is situated at the head of a quiet cul-de-sac. Located in the heart of the ever popular village of Mosborough, this property has ample off road parking and a detached garage. The property is well positioned for fantastic local amenities, transport links and road links to the M1 Motorway and Sheffield City Centre. With open field views to the rear and within close proximity to a good choice of local schools and nurseries. This property would make the ideal family home!
Hallway Entrance via a uPVC door with glass side panel into the spacious hallway with wallpapered walls and carpeted flooring. Ceiling light, radiator and two storage cupboards. Stairs rise to the first floor and doors lead to the kitchen and lounge/diner.
Lounge/diner 19' 8" x 11' 1" (6m x 3.4m) A spacious living area wallpapered walls and carpeted flooring. Two ceiling lights, two radiators and a fire place with a coal effect fire and marble hearth. A bay window overlooks the front of the property creating ample natural light and patio doors lead to the rear garden.
Kitchen 8' 6" x 7' 2" (2.6m x 2.2m) Fitted with ample wall and base units with contrasting worktops and tiled splash backs. Stainless steel sink with drainer. Space for a freestanding cooker and space for a full height fridge/freezer. Under counter space for a washing machine and a door leads to the porch. Vinyl flooring, ceiling light and a box window overlooks the rear garden.
Porch With windows, vinyl flooring and a uPVC door leads to the outside.
Stairs and landing Carpeted stairs rise to the first floor landing with a ceiling light, window and access to the loft. Doors lead to the three bedrooms and bathroom.
Bedroom 1 10' 9" x 7' 6" (3.3m x 2.3m) A good sized double bedroom with painted walls and original floorboards. Fitted wardrobes with mirrored sliding doors, ceiling light and radiator. A bay window overlooks the front of the property.
Bedroom 2 9' 10" x 10' 5" (3m x 3.2m) A second double bedroom with wallpapered walls and carpeted flooring. Ceiling light, radiator and a window overlooks the rear of the property. A cupboard houses the hot water tank.
Bedroom 3 8' 7" x 7' 9" (2.64m x 2.38m) A good sized single bedroom with painted walls and vinyl flooring. Ceiling light, radiator and a window overlooks the rear of the property.
Bathroom Comprising of a bath with overhead shower, pedestals sink and close coupled WC. Ceiling light, radiator and obscure glass window. Fully tiled walls and laminate flooring.
Outside To the front of the property is a feature slate chipped area and a low rise wall marking the boundary. A driveway provides ample off road parking and gives access to the detached garage. To the rear of the property is a patio area, slate chipped area and shrubbery.
Property details - fully UPVC double glazed
- gas central heating
- traditional boiler
- freehold
Property Location
Similar Properties
Semi-detached house For Sale Sheffield Semi-detached house For Sale S20 Sheffield new homes for sale S20 new homes for sale Flats for sale Sheffield Flats To Rent Sheffield Flats for sale S20 Flats to Rent S20 Sheffield estate agents S20 estate agents



.png)











