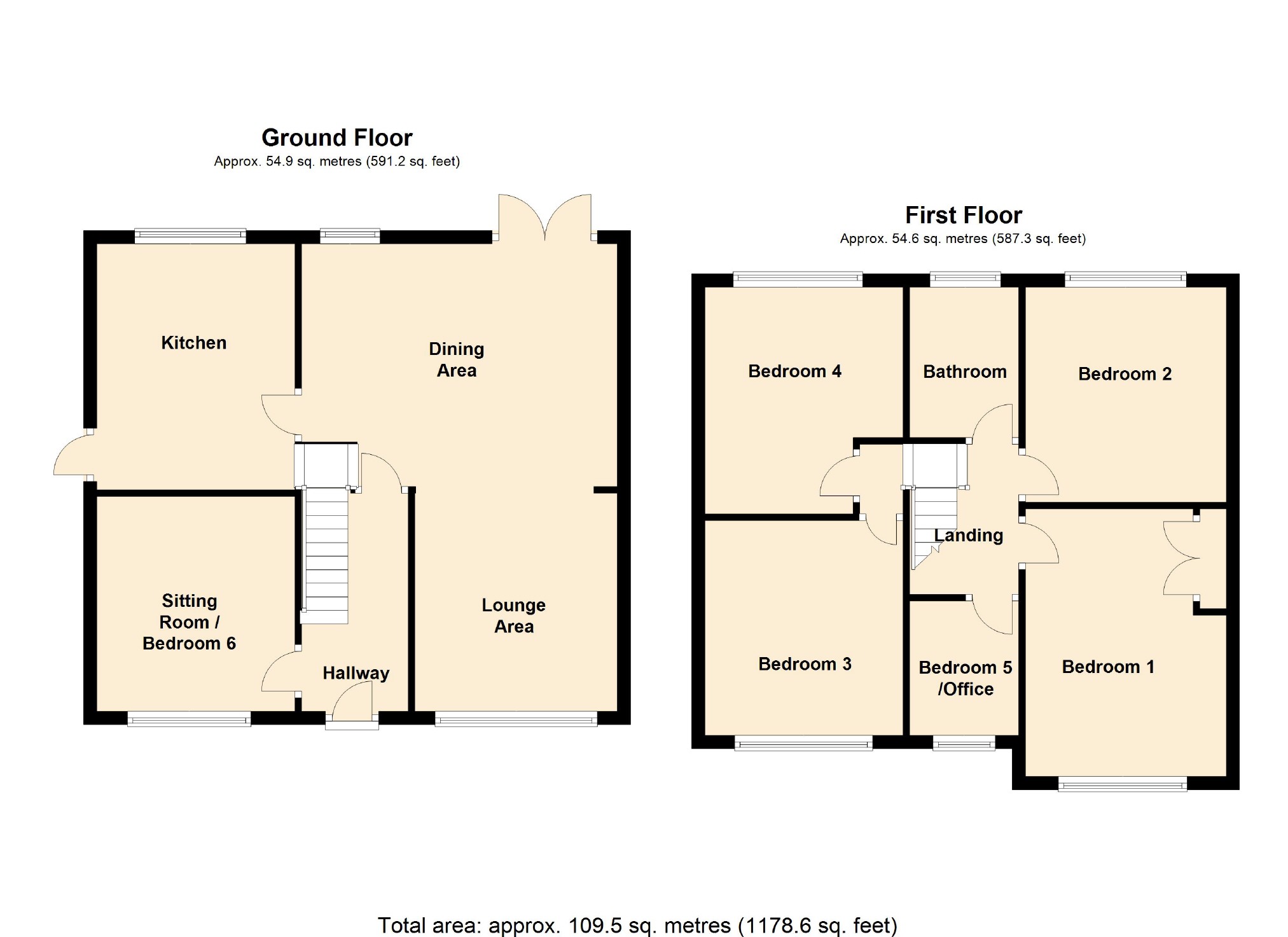5 Bedrooms Semi-detached house for sale in Moorton Avenue, Burnage, Manchester M19 | £ 220,000
Overview
| Price: | £ 220,000 |
|---|---|
| Contract type: | For Sale |
| Type: | Semi-detached house |
| County: | Greater Manchester |
| Town: | Manchester |
| Postcode: | M19 |
| Address: | Moorton Avenue, Burnage, Manchester M19 |
| Bathrooms: | 1 |
| Bedrooms: | 5 |
Property Description
Location! Location! Location!
Set within A spacious corner plot on A quiet cul-de-sac
** moments stroll from the outstanding levenshulme school for girls & burnage school for boys ** catchment for excellent primary schools ** set within easy reach of both burnage & levenhulmes vibrant centres ** fantastic transport links with easy access to the A6 & A34 ** direct train from levenshulme station getting you to manchester in under 10 minutes ** 5 great size bedrooms ** 2 spacious reception rooms ** off road parking for several vehicles & garage ** great size garden **
Entrance Hall (1.60m x 3.15m (5'3" x 10'4"))
Lounge Area (3.06m x 3.28m (10'0" x 10'9"))
Spacious lounge area with archway to the dining area creating a modern and light open plan living area.
Dining Area (4.75m x 3.49m (15'7" x 11'5"))
Fabulous size dining area flooded with light from the French doors that provide access to the rear garden.
Kitchen (2.96m x 3.69m (9'9" x 12'1"))
Shaker style kitchen with space for a host of integrated and freestanding appliances.
Sitting Room / Bedroom 6
Currently used as a 6th bedroom this room offers brilliant flexibility and can be used as a second sitting room, play room or family room.
First Floor
Landing
Bedroom 1 (2.95m x 4.02m (9'8" x 13'2"))
Double size bedroom with fitted furniture and views to the front of the property.
Bedroom 2 (3.01m x 3.23m (9'11" x 10'7"))
Double size bedroom with views to the rear of the property.
Bedroom 3 (2.96m x 3.30m (9'9" x 10'10"))
Double size bedroom with views to the front of the property.
Bedroom 4 (3.02m x 3.41m (9'11" x 11'2"))
Double size bedroom with fitted furniture and views to the rear of the property.
Bedroom 5 (1.64m x 2.03m (5'5" x 6'8"))
Currently used as an office this room would also make a great nursery or home study.
Bathroom (1.61m x 2.20m (5'3" x 7'3"))
Modern bathroom with shower over the bath, washbasin, w/c and metro style ceramic tiling.
Outside
Rear Garden
Stunning gardens split to form a stone flagged area with built in pagoda and bbq perfect for entertaining whilst a separate "Spanish style" garden provides a tranquil spot to get away from it all and relax.
Garage
Extra long garage providing excellent storage and potential for a workshop or hobby room.
You may download, store and use the material for your own personal use and research. You may not republish, retransmit, redistribute or otherwise make the material available to any party or make the same available on any website, online service or bulletin board of your own or of any other party or make the same available in hard copy or in any other media without the website owner's express prior written consent. The website owner's copyright must remain on all reproductions of material taken from this website.
Property Location
Similar Properties
Semi-detached house For Sale Manchester Semi-detached house For Sale M19 Manchester new homes for sale M19 new homes for sale Flats for sale Manchester Flats To Rent Manchester Flats for sale M19 Flats to Rent M19 Manchester estate agents M19 estate agents



.png)











