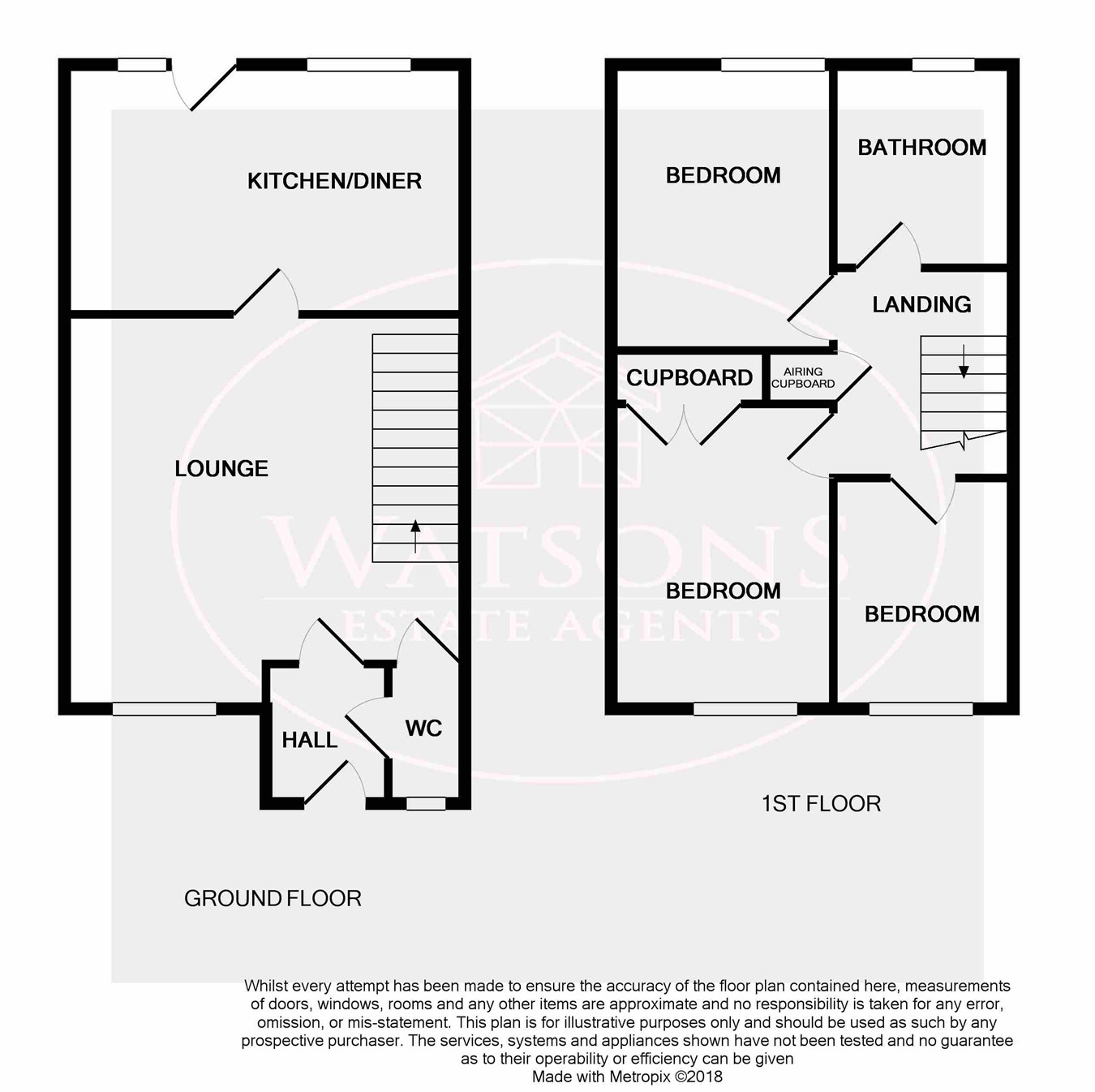3 Bedrooms Semi-detached house for sale in Morden Road, Giltbrook, Nottingham NG16 | £ 150,000
Overview
| Price: | £ 150,000 |
|---|---|
| Contract type: | For Sale |
| Type: | Semi-detached house |
| County: | Nottingham |
| Town: | Nottingham |
| Postcode: | NG16 |
| Address: | Morden Road, Giltbrook, Nottingham NG16 |
| Bathrooms: | 0 |
| Bedrooms: | 3 |
Property Description
Offered for sale with no upward chain, this 3 bedroom semi detached home occupies a great cul de sac position in Giltbrook. The popular location gives easy access to amenities and excellent transport links, including the A610 and M1 motorway. The accommodation in brief comprises: Entrance hall, downstairs WC, lounge and dining kitchen with access to the rear garden. Upstairs, the landing leads to the bedrooms and bathroom. Outside, there is a detached garage with driveway to the side providing off street parking, whilst the rear garden is well tended and is south west facing. Favoured school catchment is an additional benefit which will appeal to small families. Call Watsons 8am-8pm to book your viewing.
"I have lived at the property for 30 years and have been very happy here. It is such a quiet and pleasant area to live."
Ground floor
entrance
UPVC double glazed entrance door. Doors to the WC and lounge.
WC
WC, pedestal sink unit, radiator. Obscured uPVC double glazed window to the front.
Lounge
4.7m x 4.58m (15' 5" x 15' 0") UPVC double glazed bay window to the front, stairs to the first floor, two radiators and door to dining kitchen.
Dining kitchen
4.57m x 2.79m (15' 0" x 9' 2") A range of matching wall & base units, work surfaces incorporating a stainless steel sink & drainer unit, plumbing and space for washing machine, space and connections for an electric cooker. Wall mounted boiler, 2 x uPVC double glazed windows to the rear, radiator and door to the rear garden.
First floor
landing
Obscured uPVC double glazed window to the side, access to the attic, airing cupboard housing the hot water tank. Doors to the bedrooms & bathroom.
Bedroom 1
3.68m x 2.63m (12' 1" x 8' 8") UPVC double glazed window to the front, built in storage, radiator.
Bedroom 2
3.2m x 2.64m (10' 6" x 8' 8") UPVC double glazed window to the rear, radiator.
Bedroom 3
2.7m x 1.87m (8' 10" x 6' 2") UPVC double glazed window to the front, radiator.
Bathroom
3 piece suite comprising WC, pedestal sink unit & walk in shower cubicle with electric shower. Radiator and obscured uPVC double glazed window to the side.
Outside
outside
The south west facing rear garden has a paved patio, lawn, fruit trees, flower bed borders with a range of plants & shrubs, covered seating area timber shed and outside tap. The garden is enclosed by timber fencing with gated side access. To the front of the property is a tarmacadam drive providing off road parking for multiple cars leading to a detached garage with up & over door.
Property Location
Similar Properties
Semi-detached house For Sale Nottingham Semi-detached house For Sale NG16 Nottingham new homes for sale NG16 new homes for sale Flats for sale Nottingham Flats To Rent Nottingham Flats for sale NG16 Flats to Rent NG16 Nottingham estate agents NG16 estate agents



.png)











