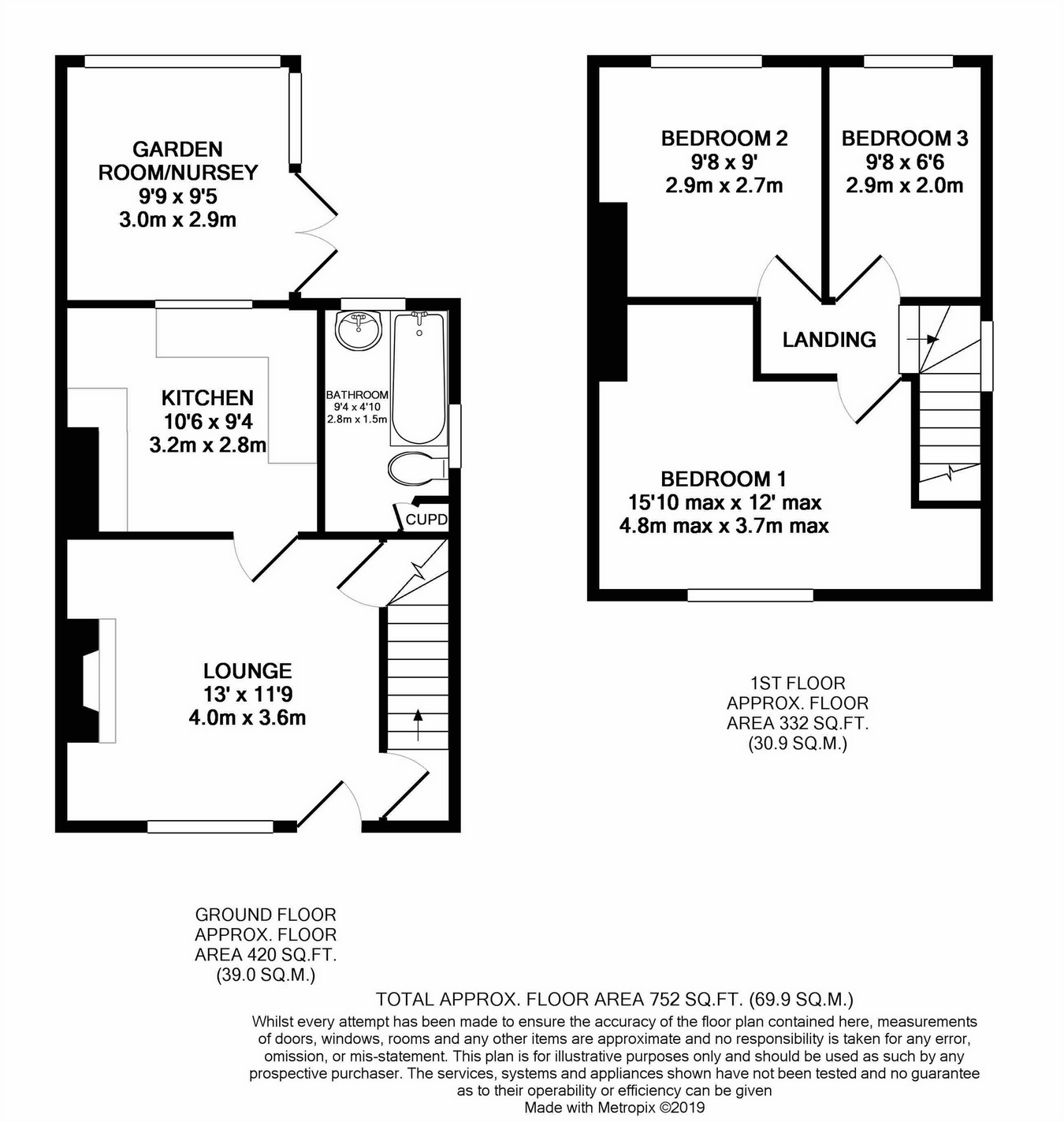3 Bedrooms Semi-detached house for sale in Morleys Road, Weald, Sevenoaks, Kent TN14 | £ 390,000
Overview
| Price: | £ 390,000 |
|---|---|
| Contract type: | For Sale |
| Type: | Semi-detached house |
| County: | Kent |
| Town: | Sevenoaks |
| Postcode: | TN14 |
| Address: | Morleys Road, Weald, Sevenoaks, Kent TN14 |
| Bathrooms: | 0 |
| Bedrooms: | 3 |
Property Description
An attractive 3 bedroom semi detached house with parking and a 60ft rear garden. This early 1900's built character house is located in the heart of the village and would benefit from some tlc. No chain.
Ground Floor
Lounge
13' x 11' 9" (3.96m x 3.58m) sealed unit double glazed window to the front, Dimplex electric heater, chimney breast with open fireplace, exposed brick surround, mantle and hearth, carpet, under stairs storage cupboard which has the pre-insulated hot water cylinder with immersion heater, door leads to the staircase to the first floor, door leads into the kitchen.
Kitchen
10' 6" x 9' 4" (3.20m x 2.84m) range of ground and wall cupboards, worktops incorporating a single bowl single drainer stainless steel sink unit, splash back tiling, tiled floor, set of drawers, 4 ring electric hob with oven under, extractor over, sealed unit double glazed window to the rear, display shelves, halogen down lighting, stable door leads into the garden room/utility room, door leads into the bathroom.
Garden Room/Utility Room
9' 9" x 9' 5" (2.97m x 2.87m) tiled floor, sealed unit double glazed windows to the side and rear, sealed unit double glazed double doors lead into the garden, Dimplex electric heater, worktop and cupboard, space and plumbing for a washing machine.
Bathroom
9' 4" x 4' 10" (2.84m x 1.47m) panelled bath with Aqualisa wall shower, shower curtain and rail, wash hand basin and low level wc, tiled floor, fully tiled walls, tiled dado, sealed unit double glazed windows to the side and rear with obscure glazing, shaver point, built in shelved cupboard, halogen down lighting, Dimplex electric heater.
First Floor
Landing
6' 2" x 2' 10" (1.88m x 0.86m) sealed unit double glazed window to the side, hatch to the loft with a sliding aluminium ladder, the loft is boarded and has a light, Dimplex electric heater, carpet.
Bedroom 1
15' 10" max into alcove narrowing to 12' 7" x 12' max into alcove narrowing to 8' 8" (4.83m x 3.66m) sealed unit double glazed window to the front, carpet, Dimplex electric heater.
Bedroom 2
9' 8" x 9' (2.95m x 2.74m) chimney breast, sealed unit double glazed window to the rear, carpet, sealed unit double glazed window to the rear, Dimplex electric heater.
Bedroom 3
9' 8" x 6' 6" (2.95m x 1.98m) sealed unit double glazed window to the rear, carpet, Dimplex electric heater.
Outside
Driveway
The driveway is large enough to park two cars back to back.
Front Garden
There is a front garden comprising flower beds. Side gate leads through to the rear garden.
Rear Garden
The rear garden extends about 60ft, there is lawn, two apple trees, flower beds with various shrubs and bushes, outside lighting, Garden shed.
Property Location
Similar Properties
Semi-detached house For Sale Sevenoaks Semi-detached house For Sale TN14 Sevenoaks new homes for sale TN14 new homes for sale Flats for sale Sevenoaks Flats To Rent Sevenoaks Flats for sale TN14 Flats to Rent TN14 Sevenoaks estate agents TN14 estate agents



.png)







