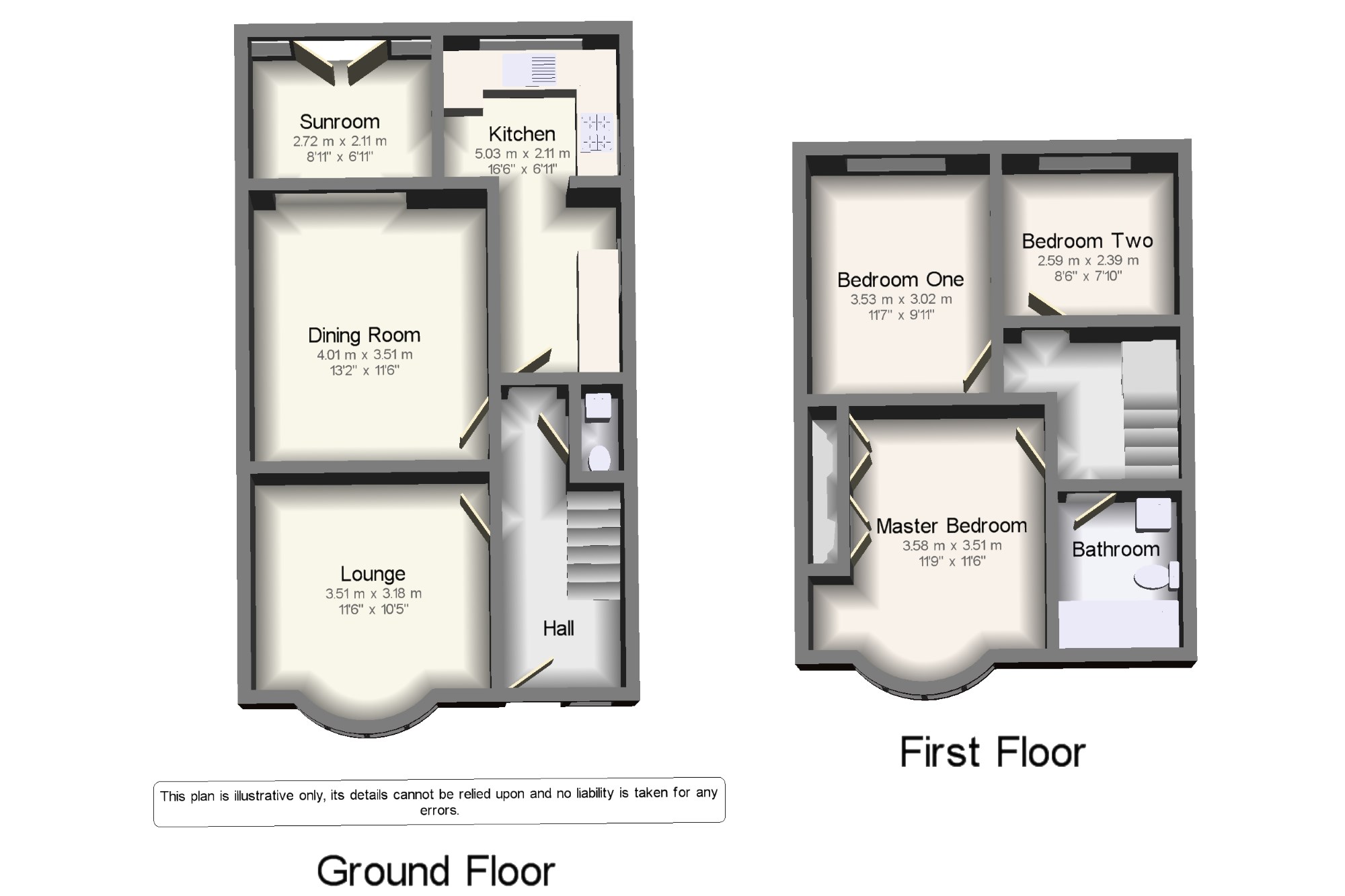3 Bedrooms Semi-detached house for sale in Mornington Crescent, Fallowfield, Manchester, Greater Manchester M14 | £ 280,000
Overview
| Price: | £ 280,000 |
|---|---|
| Contract type: | For Sale |
| Type: | Semi-detached house |
| County: | Greater Manchester |
| Town: | Manchester |
| Postcode: | M14 |
| Address: | Mornington Crescent, Fallowfield, Manchester, Greater Manchester M14 |
| Bathrooms: | 1 |
| Bedrooms: | 3 |
Property Description
A truly stunning three bedroom semi detached family home that would make a great investment for any buyer situated within a great location close to all local amenities. The property in brief offers a large porch, entrance hall way, WC, lounge with bay windows with a great outlook, large diner/sunroom, fully fitted high spec kitchen to the ground floor and three good size bedrooms with a high spec family bathroom to the first floor. The property also benefits from off road parking for several cars and offers lots of potential to extend to the side and rear. Viewings on this property are highly recommended.
Not over looked
Very bright and airy
Great location
Chain free
Lost of potential to extend
High spec
Porch8'7" x 7'5" (2.62m x 2.26m).
Hall5'11" x 14'8" (1.8m x 4.47m). Radiator, engineered wood flooring, ceiling light.
WC2' x 4'2" (0.6m x 1.27m).
Lounge11'6" x 10'5" (3.5m x 3.18m). Double glazed uPVC bay window facing the front overlooking the garden. Radiator and gas fire, engineered wood flooring, chimney breast, downlights and ceiling light.
Dining Room13'2" x 11'6" (4.01m x 3.5m). Radiator, engineered wood flooring, downlights and ceiling light.
Sunroom8'11" x 6'11" (2.72m x 2.1m). UPVC French double glazed door, opening onto the patio. Double glazed uPVC window facing the rear overlooking the garden. Radiator, engineered wood flooring, downlights and ceiling light.
Kitchen16'6" x 6'11" (5.03m x 2.1m). Double glazed uPVC window facing the rear and side overlooking the garden. Radiator, engineered wood flooring, part tiled walls and tiled splashbacks, downlights and ceiling light. Granite effect work surface, wall and base units, one and a half bowl sink with drainer, integrated oven, integrated hob, stainless steel extractor, space for dishwasher, space for.
Master Bedroom11'9" x 11'6" (3.58m x 3.5m). Double glazed uPVC bay window facing the front overlooking the garden. Radiator, engineered wood flooring, fitted wardrobes, picture rail, downlights and ceiling light.
Bedroom One11'7" x 9'11" (3.53m x 3.02m). Double glazed uPVC window facing the rear overlooking the garden. Radiator, engineered wood flooring, downlights and ceiling light.
Bedroom Two8'6" x 7'10" (2.6m x 2.39m). Double glazed uPVC window facing the rear overlooking the garden. Radiator, engineered wood flooring, shelving, downlights and ceiling light.
Bathroom6' x 7'7" (1.83m x 2.31m). Double glazed uPVC window with frosted glass facing the front. Radiator, engineered wood flooring, part tiled walls and tiled splashbacks, downlights and ceiling light. Low level WC, slipper bath with mixer tap, shower over bath, pedestal sink and vanity unit with mixer tap.
Store1'5" x 7'8" (0.43m x 2.34m).
Property Location
Similar Properties
Semi-detached house For Sale Manchester Semi-detached house For Sale M14 Manchester new homes for sale M14 new homes for sale Flats for sale Manchester Flats To Rent Manchester Flats for sale M14 Flats to Rent M14 Manchester estate agents M14 estate agents



.png)











