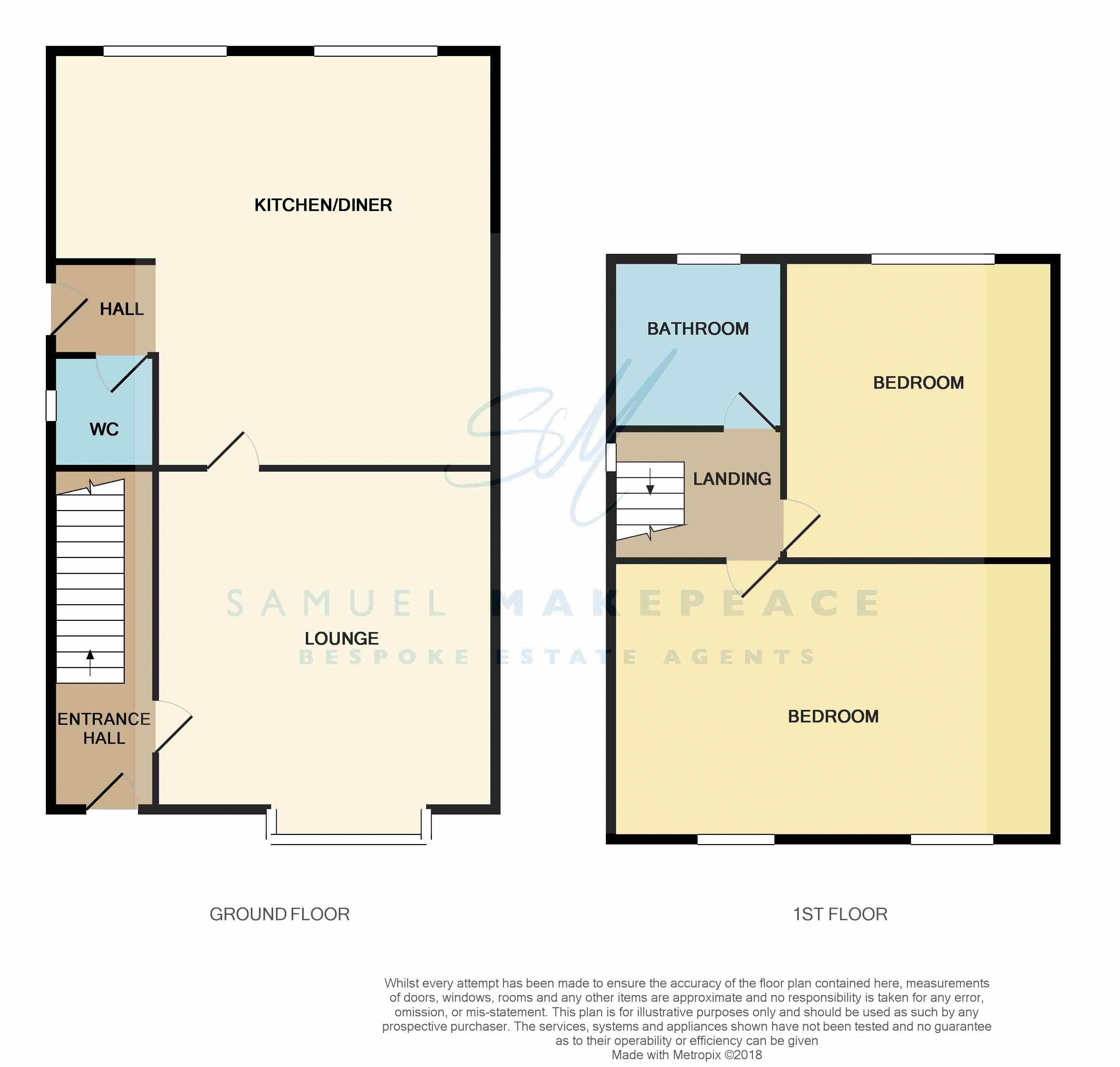2 Bedrooms Semi-detached house for sale in Mornington Road, Sneyd Green, Stoke-On-Trent ST1 | £ 119,950
Overview
| Price: | £ 119,950 |
|---|---|
| Contract type: | For Sale |
| Type: | Semi-detached house |
| County: | Staffordshire |
| Town: | Stoke-on-Trent |
| Postcode: | ST1 |
| Address: | Mornington Road, Sneyd Green, Stoke-On-Trent ST1 |
| Bathrooms: | 1 |
| Bedrooms: | 2 |
Property Description
Good morning, good morning....... You will be singing this song daily if you are the lucky one to call this stunning semi detached property on MORNINGton Road your own! Beautifully maintained by its current owners, you will be welcomed by a cosy lounge to the front of the property with a bay window, before being blown away by the impressive and huge kitchen/diner complete with downstairs cloakroom. To the first floor you will be greeted with two double bedrooms and a modern bathroom suite. The property is completed externally with off road parking and a fully enclosed lawned rear garden. So I will leave you to ponder about this superb property as I sing away...... Good mornin', my darlin', to you!
Ground Floor
Entrance Hall
A double glazed entrance door overlooks the front aspect. Stairs leading to the first floor. Radiator.
Lounge (13' 6'' x 11' 11'' (4.11m x 3.63m))
A double glazed bay window overlooks the front aspect. Wall mounted feature electric fire. Radiator.
Kitchen/Diner (19' 8'' x 15' 3'' (5.99m x 4.64m))
A huge kitchen/diner having two double glazed windows to the rear aspect and a access door leading out to the side. Fitted with a range of wall and base storage units with inset ceramic sink unit with side drainer. Partly tiled walls with co-ordinating work surface areas. Space for Range Master cooker, integrated fridge/freezer and washing machine. Under stairs storage cupboard and radiator. Ample space for table and chairs.
Cloakroom
A double glazed window overlooks the side aspect. Low level W.C.
First Floor
First Floor Landing
A double glazed window overlooks the side aspect. Loft access hatch.
Bedroom One (15' 3'' x 11' 4'' (4.64m x 3.45m))
Two double glazed windows overlook the front aspect. Radiator.
Bedroom Two (10' 6'' x 9' 6'' (3.20m x 2.89m))
A double glazed window overlooks the rear aspect. Storage cupboard housing central heating boiler. Radiator.
Bathroom (7' 4'' x 5' 3'' (2.23m x 1.60m))
A double glazed window overlooks the rear aspect. Fitted with a suite comprising panelled bath, with shower over. Low level W, C and wash hand basin. Partly tiled walls and radiator.
Exterior
To the front there is a graveled driveway leading to double wooden gates, paved steps leading down to the entrance hall and inset flower bed. To the rear there is a lawned area, with mature trees and shed. Fully enclosed by paneled fencing.
Property Location
Similar Properties
Semi-detached house For Sale Stoke-on-Trent Semi-detached house For Sale ST1 Stoke-on-Trent new homes for sale ST1 new homes for sale Flats for sale Stoke-on-Trent Flats To Rent Stoke-on-Trent Flats for sale ST1 Flats to Rent ST1 Stoke-on-Trent estate agents ST1 estate agents



.png)











