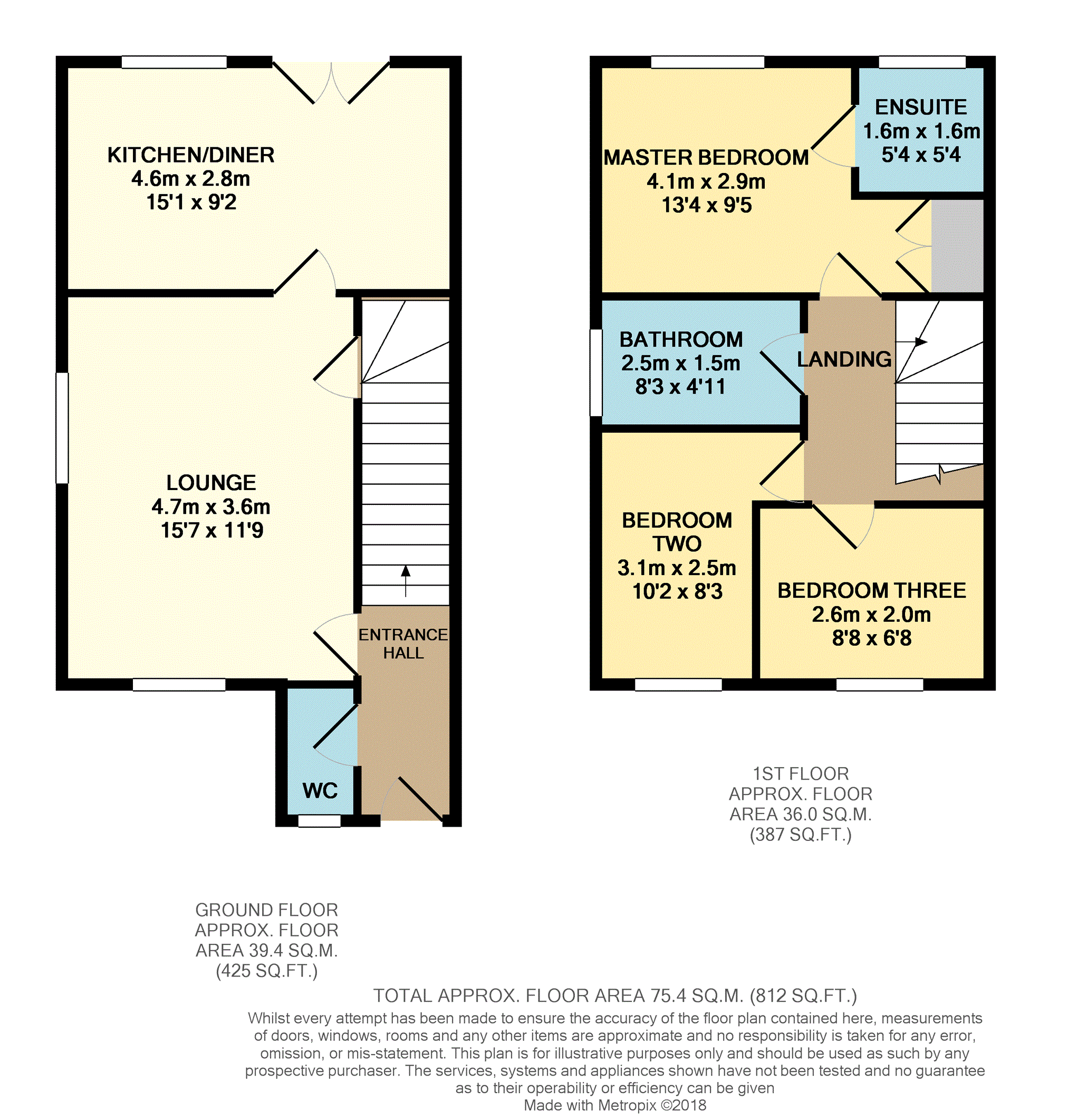3 Bedrooms Semi-detached house for sale in Morris Drive, Pentrechwyth SA1 | £ 159,950
Overview
| Price: | £ 159,950 |
|---|---|
| Contract type: | For Sale |
| Type: | Semi-detached house |
| County: | Swansea |
| Town: | Swansea |
| Postcode: | SA1 |
| Address: | Morris Drive, Pentrechwyth SA1 |
| Bathrooms: | 1 |
| Bedrooms: | 3 |
Property Description
Well presented three bedroom semi detached property located in Pentrechwyth with convenient access to Morfa Retail Park, the City Centre and the M4. Property briefly comprising; lounge, kitchen/diner and w/c to the ground floor. The first floor has two double bedrooms, one single bedroom, ensuite to master and a family bathroom. Viewing is highly recommended.
Entrance Hall
Entrance gained through a uPVC door. Radiator. Canteen flooring. Door leading to;
W.C.
5'05 x 3'0
uPVC double glazed frosted window to front. Low level w/c and wash hand basin. Canteen flooring. Radiator.
Lounge
15'07 x 11'09
uPVC double glazed window to front and side. Radiator. Understairs storage cupboard. Canteen flooring.
Kitchen / Diner
15'01 x 9'02
Wall, base and drawer units with work surface over incorporating one a half bowl sink with drainer unit. Built in electric oven with four ring gas hob and extractor fan over. Space for fridge/freezer and plumbed for washing machine. UPVC double glazed window to rear. French doors opening out to rear garden. Radiator.
First Floor Landing
Doors leading to;
Master Bedroom
9'05 x 9'03
uPVC double glazed window to rear. Cupboard. Radiator. Door to;
Master En-Suite
5'04 x 5'04
uPVC double glazed frosted window to rear. Three piece bathroom suite comprising low level w/c, corner shower and wash hand basin. Radiator. Canteen flooring.
Bathroom
4'11 x 8'03
Three piece bathroom suite comprising bathtub with chrome shower over, low level w/c and wash hand basin. UPVC double glazed frosted window to side. Radiator. Shaver point. Canteen flooring.
Bedroom Two
10'02 x 5'11
uPVC double glazed window to front. Radiator.
Bedroom Three
6'08 x 8'08
uPVC double glazed window to front. Radiator.
Garden
Spacious corner plot with wood chippings laid to the front. Driveway for two cars and gated side access.
Rear garden is fenced in and laid to lawn.
General Information
Tenure: Freehold
Council Tax Band: B
Property Location
Similar Properties
Semi-detached house For Sale Swansea Semi-detached house For Sale SA1 Swansea new homes for sale SA1 new homes for sale Flats for sale Swansea Flats To Rent Swansea Flats for sale SA1 Flats to Rent SA1 Swansea estate agents SA1 estate agents



.png)









