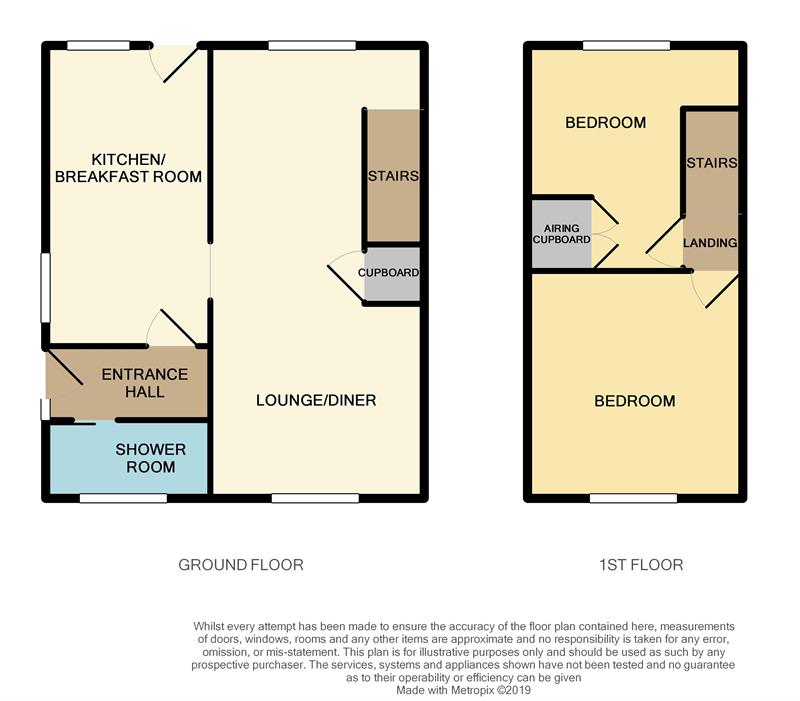2 Bedrooms Semi-detached house for sale in Morse Lane, Drybrook GL17 | £ 229,995
Overview
| Price: | £ 229,995 |
|---|---|
| Contract type: | For Sale |
| Type: | Semi-detached house |
| County: | Gloucestershire |
| Town: | Drybrook |
| Postcode: | GL17 |
| Address: | Morse Lane, Drybrook GL17 |
| Bathrooms: | 0 |
| Bedrooms: | 2 |
Property Description
Charming two bedroom end-of-terrace character cottage with off road parking, garage, garden and pleasant views.
A charming two bedroom, end of terrace character cottage situated on the outskirts of the village of Drybrook. The accommodation comprises lounge/dining room, kitchen/breakfast room, entrance hall with utility room and a shower room. To the first floor are two double bedrooms. The property benefits cottage style gardens, car port, garage and pleasant views over countryside.
Entrance via
Glazed panelled door to:
Entrance hall
Utility area with worktops, space for fridge, radiator. Glazed door to kitchen/breakfast room. Door to:
Shower room
White suite comprising W.C., wash hand basin, enclosed corner shower cubicle, tiled walls, radiator, obscure double glazed window to front, wall mounted heater.
Kitchen/breakfast room
15'5" x 8'4" (4.7m x 2.54m)
Vaulted ceiling. Range of cottage style wooden base, drawer and wall cabinets with built-in electric cooker and halogen hob. Built-in separate range oven. Belfast style sink unit, space and plumbing for washing machine, feature beamed ceiling, double glazed window to side and rear, stable style door to the garden. Built-in seating in the breakfast area, access to loft space. Door to:
Lounge/dining room
24'5" x 10'7" (7.44m x 3.23m)
Feature open fireplace with stone surround and hearth. Double glazed window to front with pleasant views over fields. Under stairs storage cupboard, built-in glass cabinet with shelving, radiator, double glazed window to rear overlooking the garden, beamed ceiling. Staircase to:
First floor landing
Access to loft space.
Bedroom one
12'2" x 11'7" (3.71m x 3.53m)
Double glazed window to front with views over open fields and countryside, radiator.
Bedroom two
12'0" x 9'0" (3.66m x 2.74m)
Double glazed window to rear overlooking the garden and countryside. Radiator, recessed area above stairwell, airing cupboard housing hot water tank and shelving.
Outside
To the front of the property is a stone walled boundary with enclosed garden. Entrance to the property is via a door at the side. Gated access at the side leads into the rear garden which is mainly laid to lawn with a patio seating area, flower beds, garden shed and greenhouse. Enclosed by hedged boundary, a pathway leads through the garden to the car port with gated access to the lane. Next to the car port is a garage.
Garage
Up and over door.
Tenure
We are advised freehold to be verified through your solicitor.
Directions
From our Cinderford office proceed down the High Street through Steam Mills, at the junction for the A4136 bear right and then take the first left hand turn signposted Drybrook and Ruardean. Proceed past the turning to Drybrook and continue up the hill, pass the turning for Swish Lane on the right, continue on and take the turning for Well Lane on the right hand side. Proceed down this road to find the property on the left hand side.
Consumer Protection from Unfair Trading Regulations 2008.
The Agent has not tested any apparatus, equipment, fixtures and fittings or services and so cannot verify that they are in working order or fit for the purpose. A Buyer is advised to obtain verification from their Solicitor or Surveyor. References to the Tenure of a Property are based on information supplied by the Seller. The Agent has not had sight of the title documents. A Buyer is advised to obtain verification from their Solicitor. Items shown in photographs are not included unless specifically mentioned within the sales particulars. They may however be available by separate negotiation. Buyers must check the availability of any property and make an appointment to view before embarking on any journey to see a property.
Property Location
Similar Properties
Semi-detached house For Sale Drybrook Semi-detached house For Sale GL17 Drybrook new homes for sale GL17 new homes for sale Flats for sale Drybrook Flats To Rent Drybrook Flats for sale GL17 Flats to Rent GL17 Drybrook estate agents GL17 estate agents



.png)
