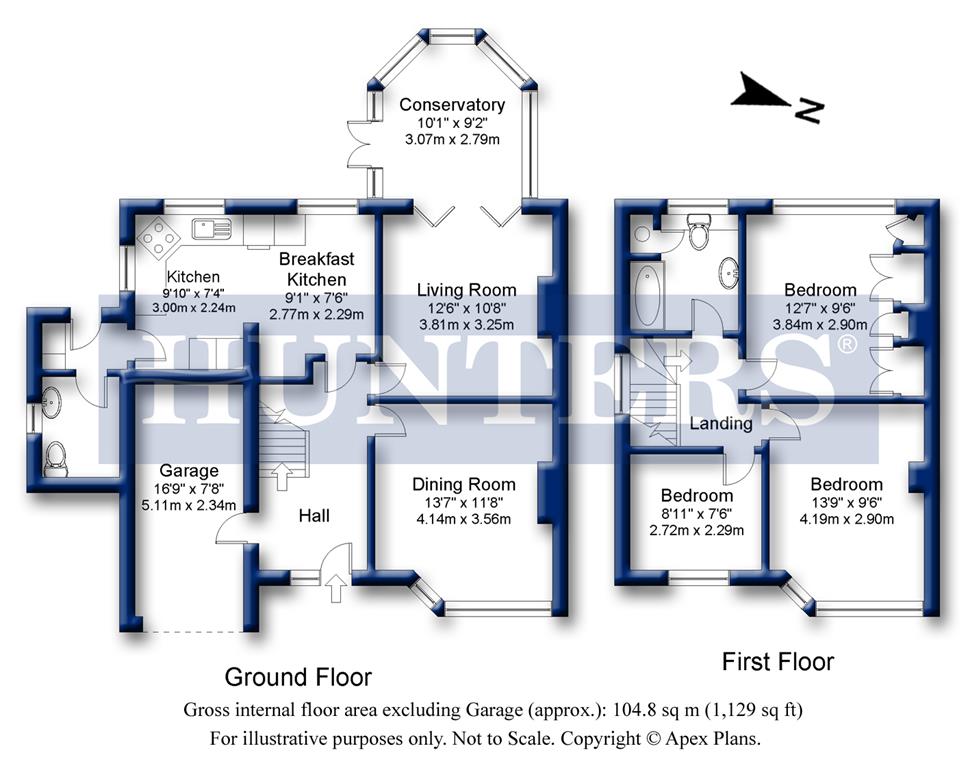3 Bedrooms Semi-detached house for sale in Moseley Wood Drive, Cookridge LS16 | £ 325,000
Overview
| Price: | £ 325,000 |
|---|---|
| Contract type: | For Sale |
| Type: | Semi-detached house |
| County: | West Yorkshire |
| Town: | Leeds |
| Postcode: | LS16 |
| Address: | Moseley Wood Drive, Cookridge LS16 |
| Bathrooms: | 0 |
| Bedrooms: | 3 |
Property Description
Superb three bedroom semi detached property with so much potential. If location and position are high up on your agenda then this is the house for you, enjoying far reaching views and particularly large gardens to the front, rear and side this home will leave you spoilt for choice.
Situated close to Cookridge Village Hall the property lies on the fringe of the countryside, with the rolling fields virtually on your doorstep, Otley Chevin and Golden Acre Park are nearby, with the Yorkshire Dales within distance for day trips by road. Leeds Airport lies less than 3.5 miles away, and closer to home, Cookridge Hall offers a day of leisure and relaxation and for trips in to Leeds City Centre, Horsforth train station lies approx. 1 mile away and takes 16 minutes in to City Square – it really offers the best of both worlds!
The layout of the house lends itself particularly well to family living with a spacious entrance hall, good sized modern kitchen and breakfast area with separate utility area and wet room. There is also a separate dining room and living room with bi-folding doors into the conservatory.
To the first floor there are three well proportioned bedrooms and a modern family bathroom. There is a spacious boarded loft with good head height which could, subject to the necessary planning consents, provide further living accommodation.
This property also benefits from a large driveway with parking for numerous vehicles as well as integral garage. Being on a large corner plot there are gardens to three sides which are a real feature and offer something for everyone.
There is so much on offer both inside and out and also being offered chain free we expect strong interest so call to book your viewing today!
Kitchen/breakfast room
3.00m (9' 10") x 2.24m (7' 4") and 2.77m (9' 1") x 2.29m (7' 6")
dining room
4.14m (13' 7") x 3.56m (11' 8")
living room
3.81m (12' 6") x 3.25m (10' 8")
conservatory
3.07m (10' 1") x 2.79m (9' 2")
utility
1.93m (6' 4") x 1.02m (3' 4")
wet room
1.98m (6' 6") x 1.70m (5' 7")
garage
5.11m (16' 9") x 2.34m (7' 8")
bedroom one
3.84m (12' 7") x 2.90m (9' 6")
bedroom two
4.19m (13' 9") x 2.90m (9' 6")
bedroom three
2.72m (8' 11") x 2.29m (7' 6")
bathroom
2.39m (7' 10") x 2.11m (6' 11")
side garden
back patio area
rear garden
Property Location
Similar Properties
Semi-detached house For Sale Leeds Semi-detached house For Sale LS16 Leeds new homes for sale LS16 new homes for sale Flats for sale Leeds Flats To Rent Leeds Flats for sale LS16 Flats to Rent LS16 Leeds estate agents LS16 estate agents



.png)











