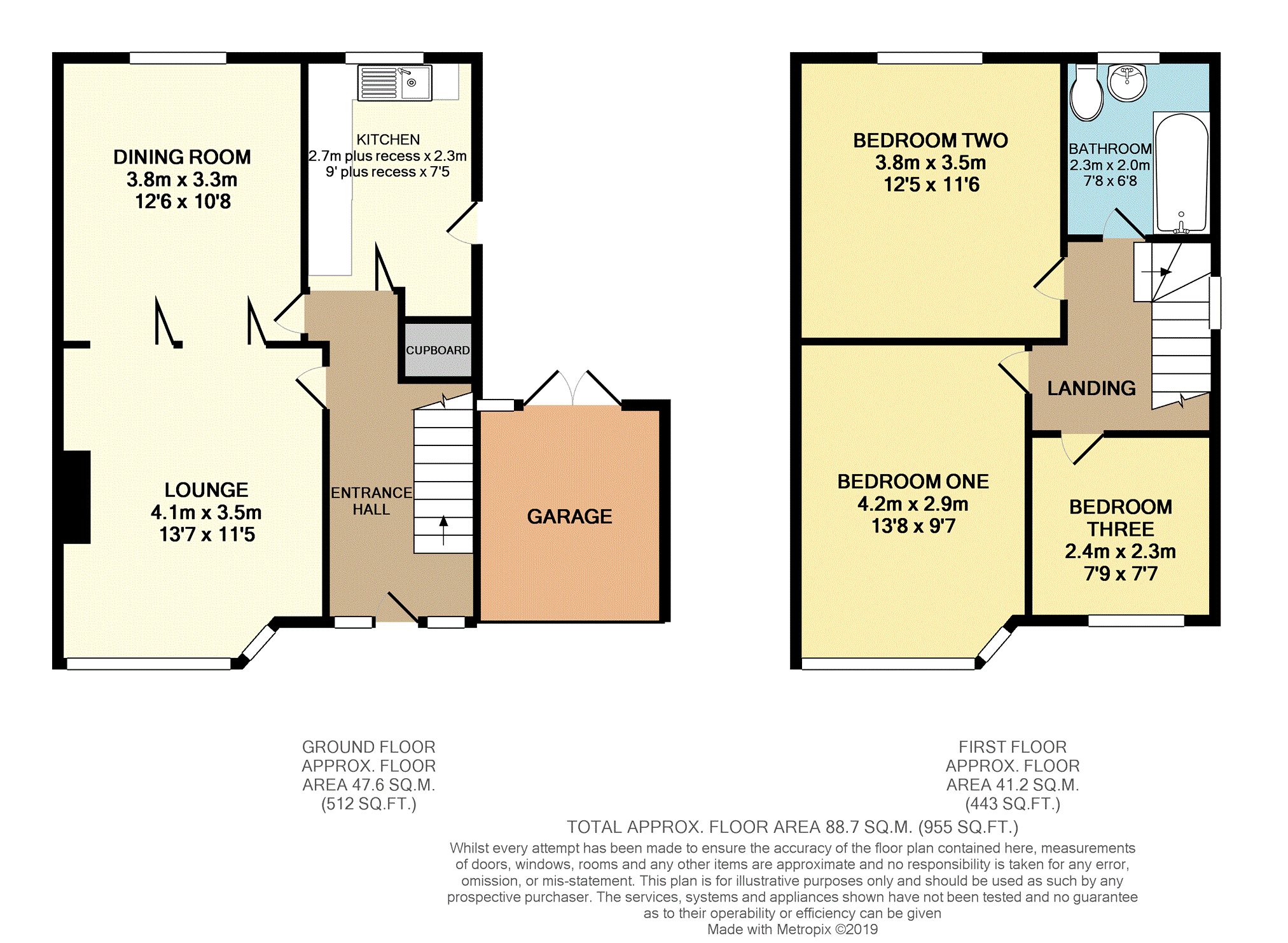3 Bedrooms Semi-detached house for sale in Moseley Wood Gardens, Leeds LS16 | £ 265,000
Overview
| Price: | £ 265,000 |
|---|---|
| Contract type: | For Sale |
| Type: | Semi-detached house |
| County: | West Yorkshire |
| Town: | Leeds |
| Postcode: | LS16 |
| Address: | Moseley Wood Gardens, Leeds LS16 |
| Bathrooms: | 1 |
| Bedrooms: | 3 |
Property Description
Open to view Sat 23rd 10AM -11AM. Register to book your slot
A traditional three-bedroom semi-detached property located on a generous plot with a superb rear garden, ideal for families.
The property offers potential to extend and develop and early viewing is recommended to appreciate the scope of accommodation on offer.
Accommodation briefly comprises:
Spacious entrance hall, lounge with a bay window to the front elevation, bifolding doors to the dining room with patio doors to the rear garden.
There is a kitchen to the rear with access to the garden.
To the first floor are three generous bedrooms and a bathroom with a white bathroom suite.
The loft is accessed from the landing.
There is a garden to the front, a driveway to the garage and a large garden to the rear.
Location
Cookridge is popular for families as it offers a range of well performing schools for children of all ages.
Horsforth train station is just over a mile away, where there are a diverse range of local amenities including shops, pubs, restaurants and cafes.
Leeds Bradford Airport is approximately three miles away and there is a golf club and leisure facilities at Cookridge Hall.
Moseley Wood Gardens is well located for access to Leeds city centre, yet is also within easy reach of open countryside.
Ground Floor
Spacious entrance hall accessed via a modern composite door and with a smart and practical wood effect floor.
The lounge has a bay window to the front elevation and an open fireplace, bifolding doors to the dining room with patio doors to the rear garden.
There is a kitchen to the rear with wall and base units, tiled splashbacks and a chimney style hood over the cooker point. The kitchen has access to the garden. The kitchen benefits from a wood effect floor and a window to the rear with lovely views of the garden.
To the first floor are two double bedrooms and a well proportioned single.
The modern bathroom is part tiled and comprises a white suite with a pea shaped bath with a shower and screen, wash hand basin, W.C., and chrome heated towel rail.
The loft is accessed from the landing.
Outside
There is a lawn to the front and mature trees providing privacy.
A driveway leads to the garage.
A particular feature of the property is the large enclosed rear garden.
There is a lower level patio and a gate leads to the generous lawn to the rear with a raised terrace.
Perfect for entertaining or as a children's play area.
The garden is also private with hedge and fence perimeters.
A side gate leads to a path opening to the front of the property.
Garage
With an up and over door to the front, light and power. Double doors open to the rear.
Property Location
Similar Properties
Semi-detached house For Sale Leeds Semi-detached house For Sale LS16 Leeds new homes for sale LS16 new homes for sale Flats for sale Leeds Flats To Rent Leeds Flats for sale LS16 Flats to Rent LS16 Leeds estate agents LS16 estate agents



.png)











