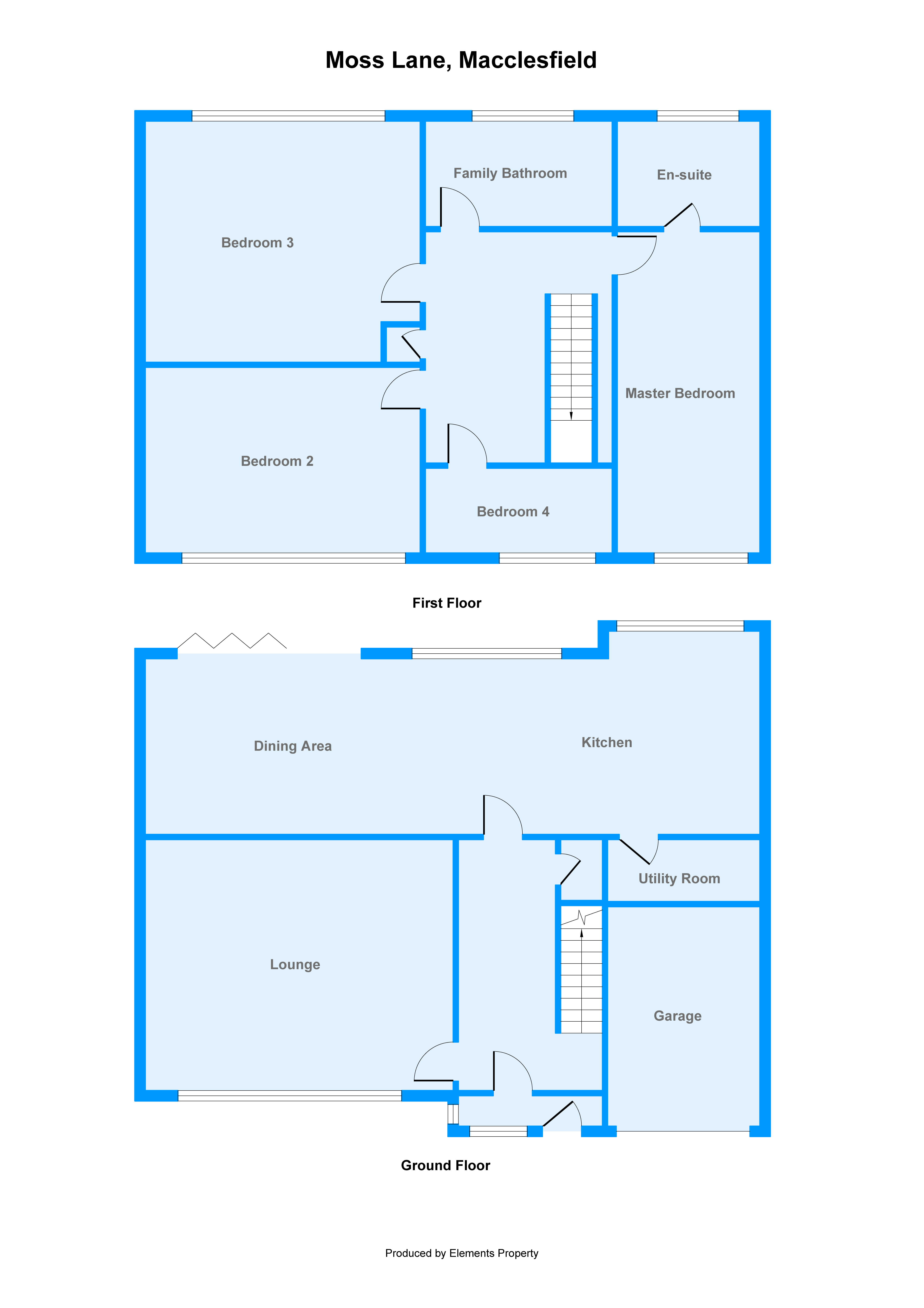4 Bedrooms Semi-detached house for sale in Moss Lane, Macclesfield SK11 | £ 270,000
Overview
| Price: | £ 270,000 |
|---|---|
| Contract type: | For Sale |
| Type: | Semi-detached house |
| County: | Cheshire |
| Town: | Macclesfield |
| Postcode: | SK11 |
| Address: | Moss Lane, Macclesfield SK11 |
| Bathrooms: | 2 |
| Bedrooms: | 4 |
Property Description
The Good Estate Agent is proud to offer to the market this well presented, spacious 4 Bed Semi-Detached Family home with integral garage and driveway. Enjoying an open plan kitchen/dining area with doors opening out to the large rear garden, a separate lounge, two bathrooms and utility room. This property also benefits from fully bought solar panels that generate an income. Viewing is a must for this property to be fully appreciated.
Location Originally a medieval town, Macclesfield became the countries "Silk" capital during the 1750's and is set in Cheshire on the fringe of the Peak District National Park. Macclesfield combines both old with new. In recent years Macclesfield has grown to become a thriving business centre with a modern shopping centre and a range of leisure facilities to suit most tastes. There is the popular monthly Treacle Market which is bustling with Arts, Antiques, Crafts, Food and Drink, held on the cobbles of the town centre. There are many independent and state primary and secondary schools and access points to the North West Motorway network system. Manchester International Airport and some of Cheshire's finest countryside are close at hand.
Ground Floor – Porch – uPVC door and window to front and side, tiled floor and door to-
Hallway – Wooden floor, under stair storage, radiator to wall, stairs to first floor and doors opening to –
Lounge – 3.7m x 3.6m - uPVC double glazed window to the front, radiator, feature gas fireplace.
Kitchen / Dining Area – 8.5m x 3.8m - uPVC double glazed windows to rear, wood flooring with a range of fitted cupboards and cabinets with integrated dishwasher, larder fridge, incorporating sink unit with drainer, 6 ring gas hob with electric oven and grill underneath, extractor hood over, separate island with eletrical points and integrated wine fridge, access to utility room, bifold doors opening to rear garden.
Utility room – Wood flooring, range of fitted base, wall and drawer units with work-tops over, washing machine, boiler.
First Floor - Landing - Loft hatch, doors to -
Master Bedroom – 5.0 x 2.5m - uPVC double glazed window to front, radiator, loft access, door to –
Ensuite – 2.5m x 1.6m - uPVC double glazed frosted window to rear, three-piece suite comprising a vanity wash basin, WC and standalone shower.
Bedroom Two – 3.6m x 3.2m - uPVC double glazed window to front, radiator to wall, built in wardrobes.
Bedroom Three – 3.2m x 3.1m - uPVC double glazed window to rear, radiator to wall.
Bedroom Four – 2.3m x 2.1m - uPVC double glazed window to front, radiator to wall.
Family Bathroom – 2.5m x 1.9m - uPVC double glazed frosted window to rear, three-piece bathroom suite comprising a pedestal wash basin, WC and p-shaped bath with shower above, stainless steel ladder style radiator.
Outside – To the front of the property is a spacious driveway that will fit at least 3 cars whilst to the rear of the property there is a large private garden with lawn, patio seating area, decking and timber storage shed.
Agent notes- This property has fully bought and paid for solar panels which generate an income and subsidises electricity bills. The uPVC windows and door are new within the past year and are coated to reduce noise. This property is not currently on a water meter.
Property Location
Similar Properties
Semi-detached house For Sale Macclesfield Semi-detached house For Sale SK11 Macclesfield new homes for sale SK11 new homes for sale Flats for sale Macclesfield Flats To Rent Macclesfield Flats for sale SK11 Flats to Rent SK11 Macclesfield estate agents SK11 estate agents



.png)











