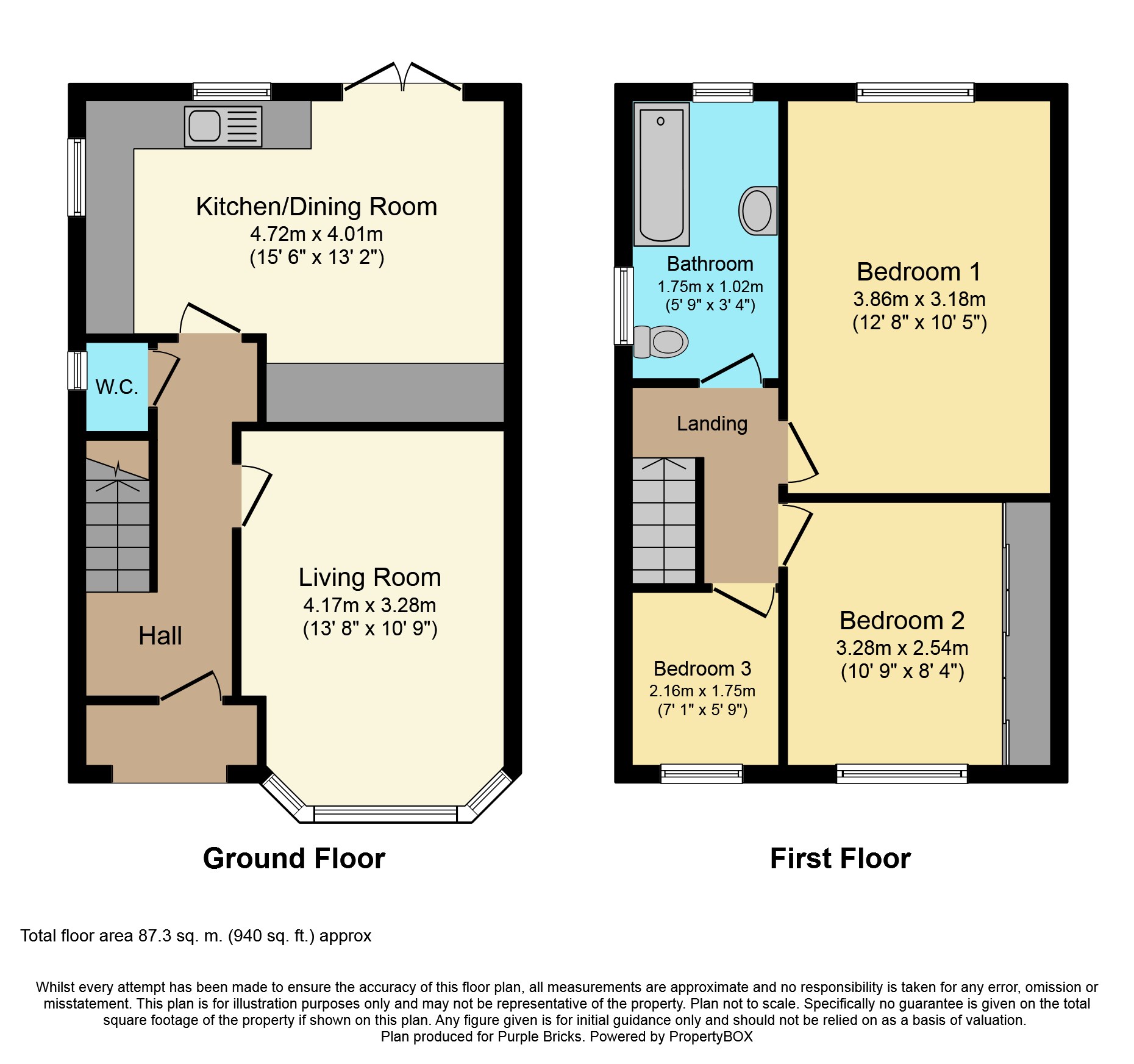3 Bedrooms Semi-detached house for sale in Moss Pit, Stafford ST17 | £ 170,000
Overview
| Price: | £ 170,000 |
|---|---|
| Contract type: | For Sale |
| Type: | Semi-detached house |
| County: | Staffordshire |
| Town: | Stafford |
| Postcode: | ST17 |
| Address: | Moss Pit, Stafford ST17 |
| Bathrooms: | 1 |
| Bedrooms: | 3 |
Property Description
****100ft back garden, log burning stove in bay fronted lounge, impressive open plan kitchen dining room, close to amenities, schools and M6 at jnt 13****
Surely enough not to miss out on this traditional home providing space and comfortable accommodation and offering no upward chain.
The property consists of hall, lounge, open plan kitchen/dining room, first floor having three bedrooms and bathroom, property further benefits from having double glazing, central heating, drive, 100ft back garden with brick built store.
Click "Book a viewing " on the brochure today and don't miss out.
Entrance Porch
Recessed porchway with period floor tiling and double glazed door to hall.
Reception Hall
Welcoming reception area having wood flooring throughout, radiator, stairs to first floor, doors to lounge, cloaks/wc and kitchen/dining room.
Downstairs Cloakroom
Useful downstairs cloaks having WC and double glazed window to side.
Lounge
13"8' x 10"9'
Main living space of the property with a charming three window bay to the front, feature chimney breast with wood burning stove and radiator.
Kitchen/Dining Room
15"6' x 13"2'
Impressive open plan modern, light and improved area providing space to cook, dine and entertain, the kitchen is extensive and modern with base units and drawers, preparation surfaces, wall units, inset feature double bowl sink, appliance space, wood flooring throughout, double glazed windows to side and rear, wall unit housing central heating boiler, radiator and double glazed French doors leading to timber deck area and garden.
First Floor Landing
Providing access to loft, bedrooms and bathroom.
Bedroom One
12"8 x 10"5'
Double sized main bedroom having radiator, ornate cast Iron fireplace, fitted wardrobes and double glazed windows to rear.
Bedroom Two
10"9' x 8"4'
Double sized guest bedroom having range of wall to wall wardrobes, radiator and double glazed window to front.
Bedroom Three
7"1' x 5"9'
Good sized third bedroom having double glazed window to front and radiator.
Bathroom
Modern white suite comprising WC, wash basin and bath with shower over, radiator and double glazed windows to side and rear.
Outside
Enclosed frontage providing parking for at least three cars, side access to timber store and garden, large rear garden is fabulous haven for children and pets with a timber deck area, lawns with timber fence enclosure, a selling point is the brickbuilt store that has power and lighting and could be used as a study, office, music room etc....
Property Location
Similar Properties
Semi-detached house For Sale Stafford Semi-detached house For Sale ST17 Stafford new homes for sale ST17 new homes for sale Flats for sale Stafford Flats To Rent Stafford Flats for sale ST17 Flats to Rent ST17 Stafford estate agents ST17 estate agents



.png)











